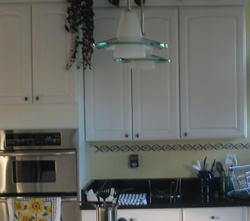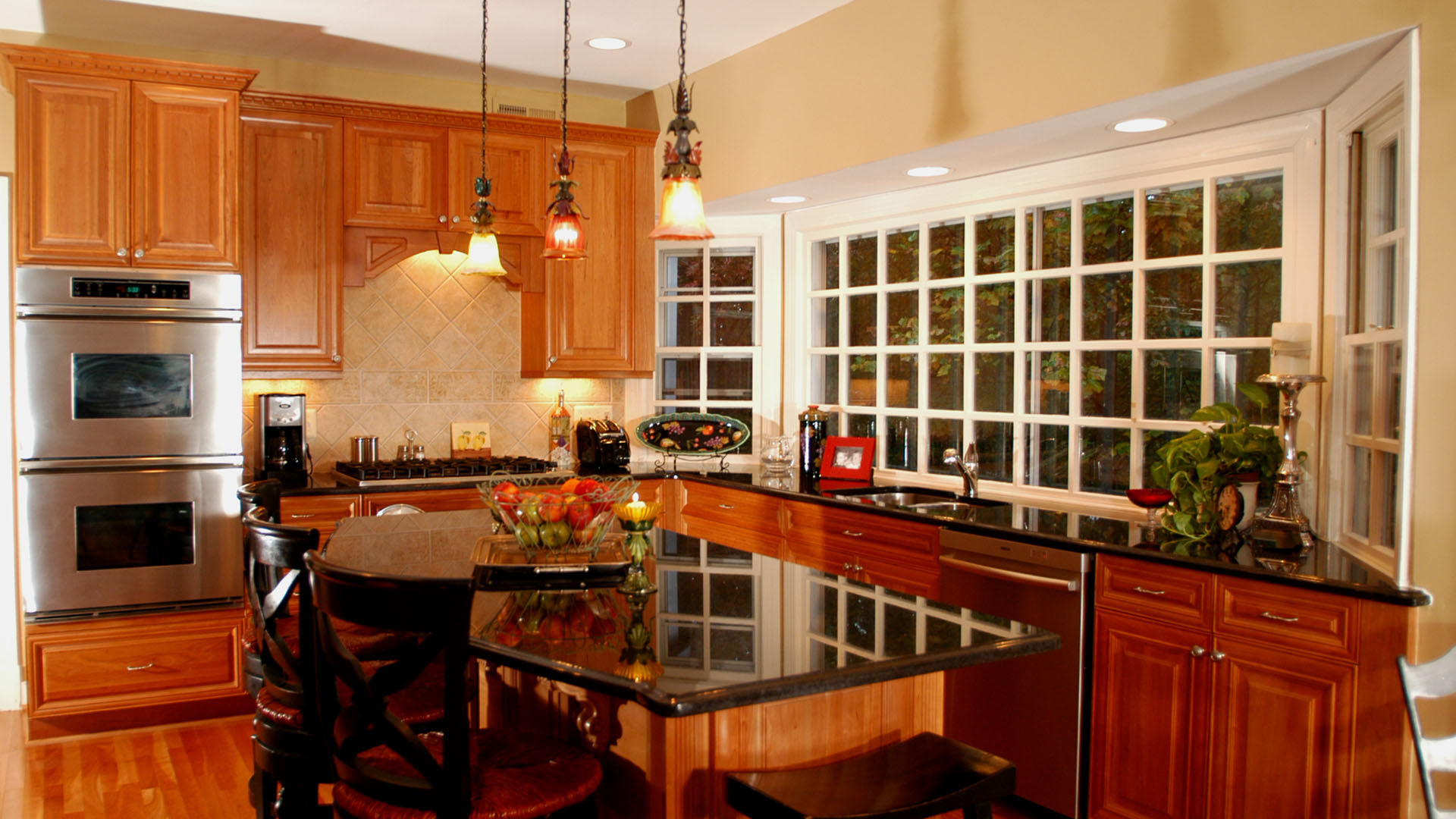kitchen-25
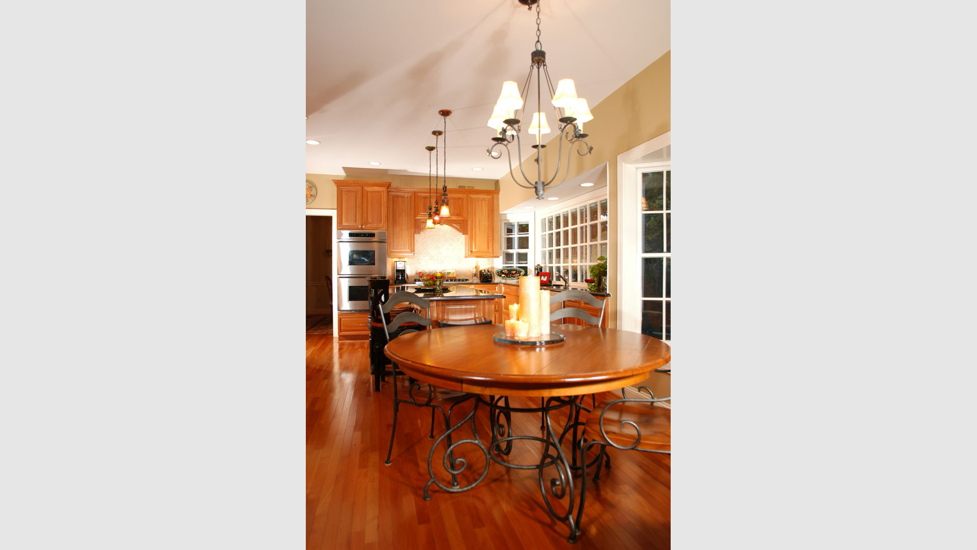
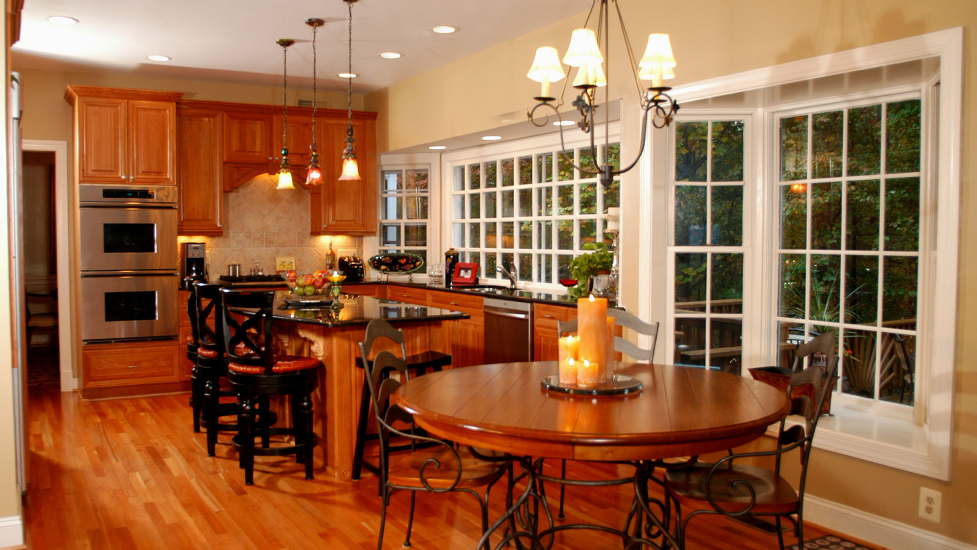
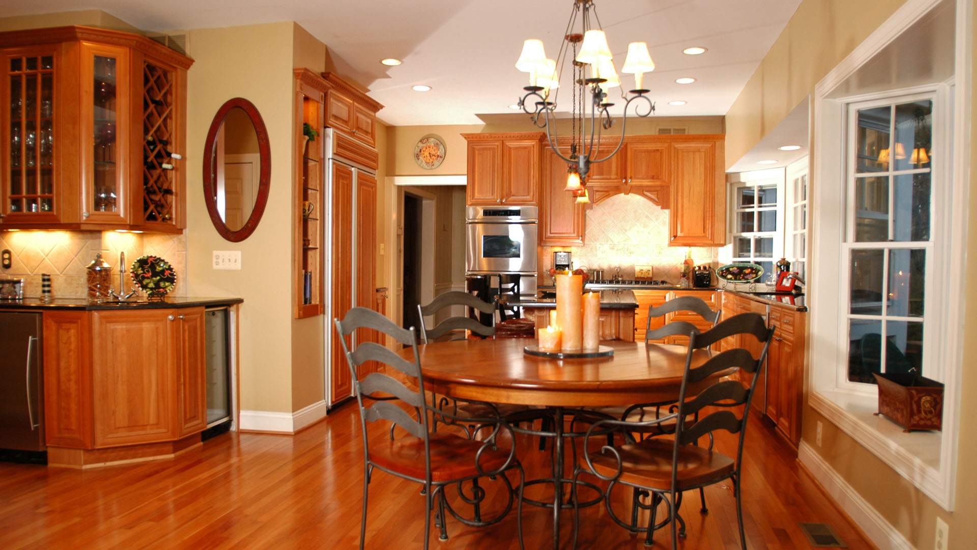
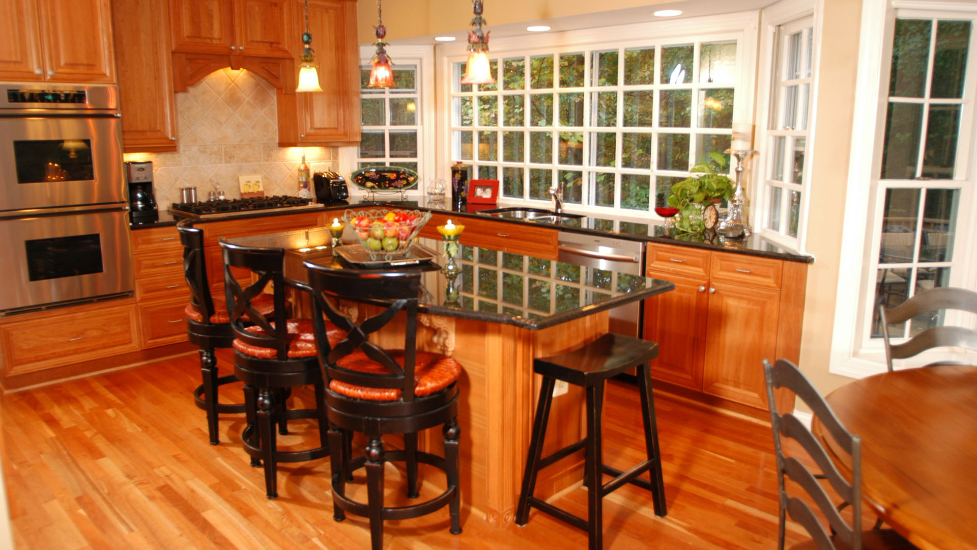
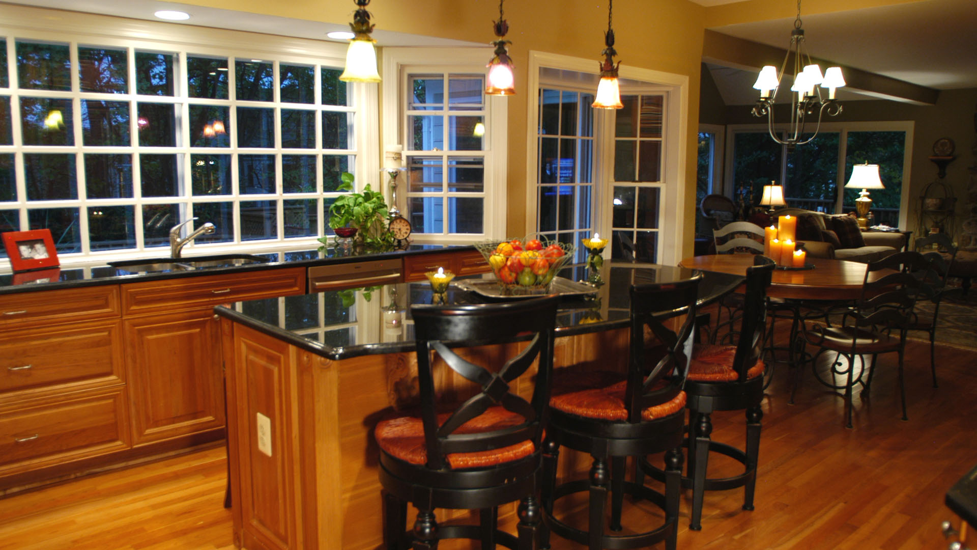
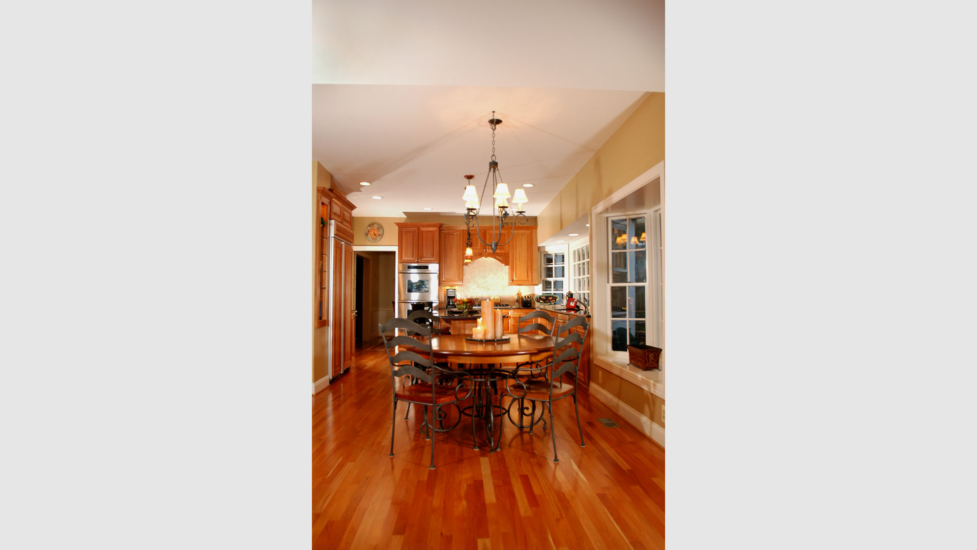
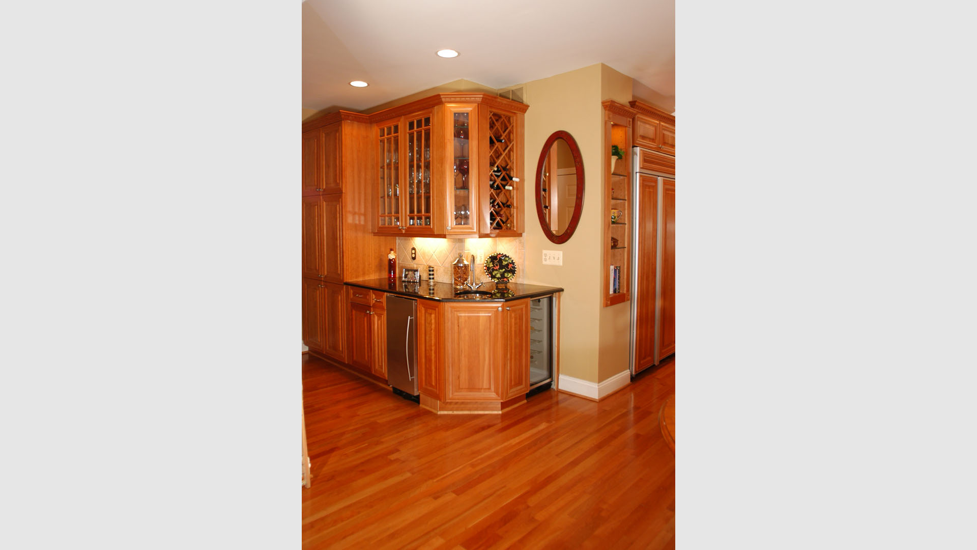


kitchen-25
This small 1950′s kitchen really needed a major lift. We opened up a doorway from the kitchen into the living room, giving them easier access from two doorways at opposite ends of the kitchen. We put in full height upper cabinets and a large floor to ceiling pantry cabinet to gain storage and make better use of the space. We also mounted the microwave underneath the upper cabinets to conserve counter space. Moving the sink from under the window to the corner gave the homeowners more counter space in more usable sections. We installed beveled cabinets near the new doorway to keep the space open and to clear the door to the carport. Those beveled cabinets included an upper cabinet with glass door and interior lighting for display space. This kitchen is now very functional for this growing young family.

 before and after
before and after