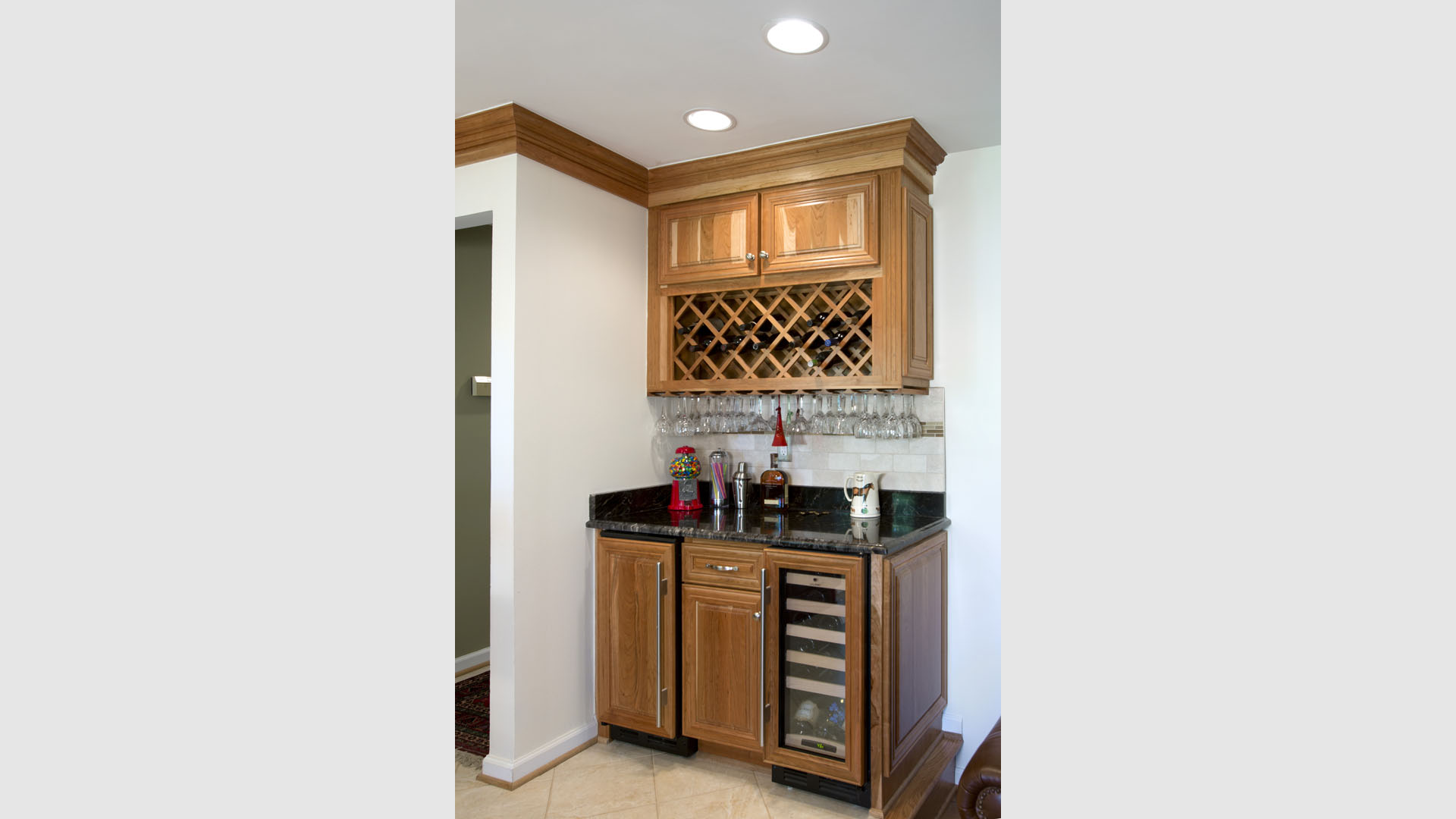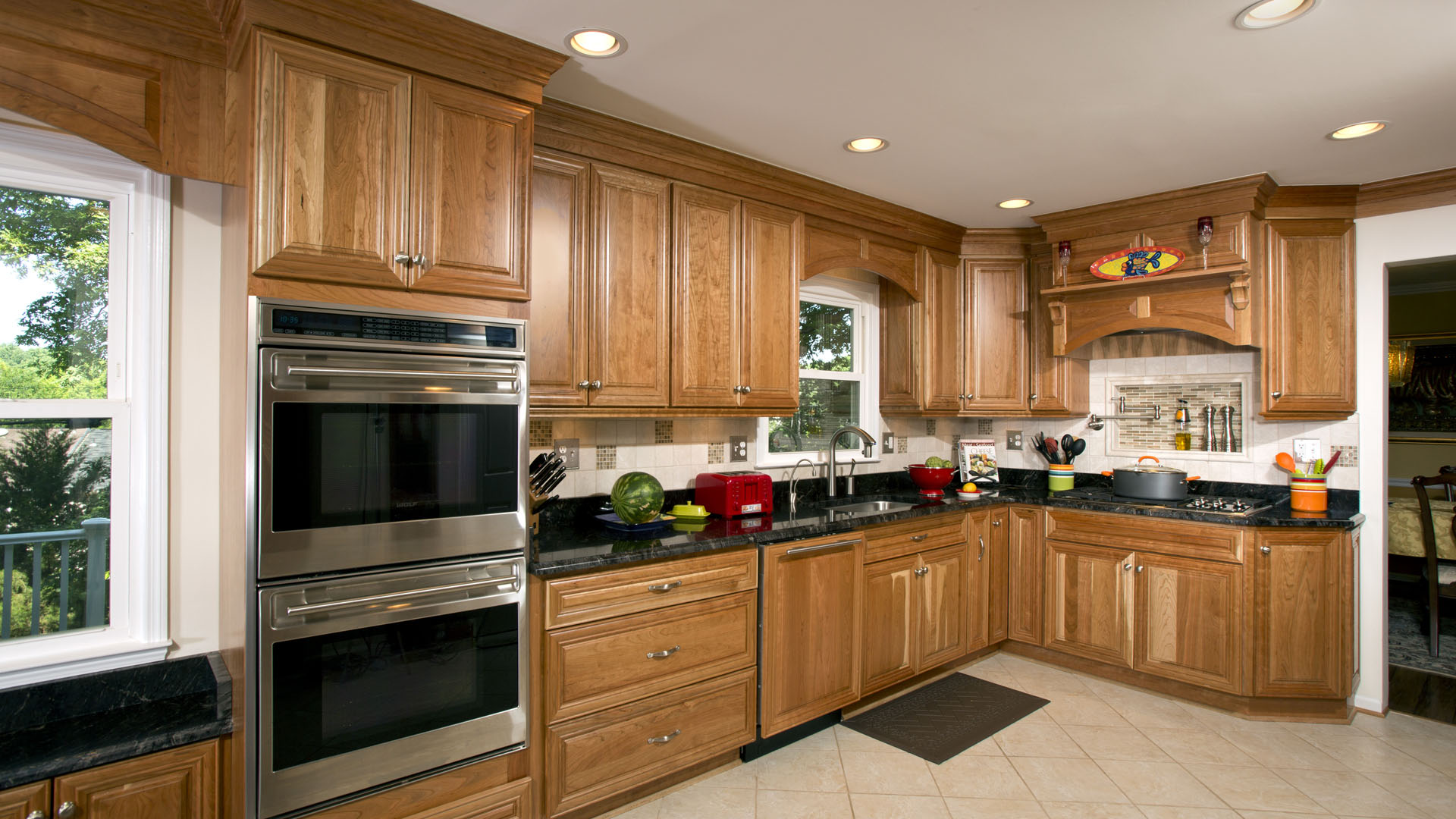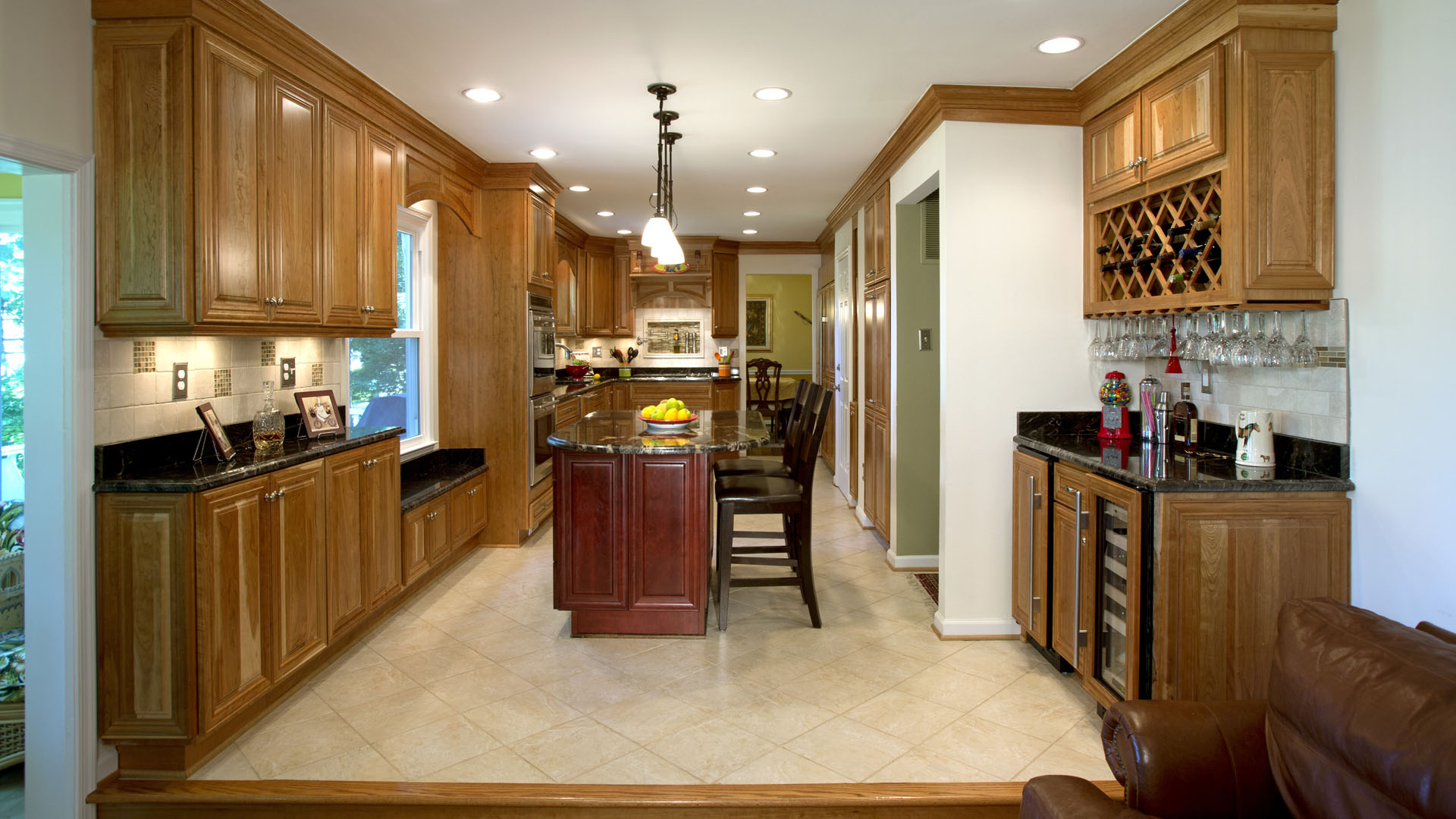Kitchen-300
Kitchen-300





SHARE
Kitchen-300
Mid age couple owned a single family home with a small kitchen in Springfield. They no longer wished to tolerate its shortcomings.
They wanted the narrowness of the space to away and they kitchen really have space to handle a breakfast table for two. The peninsula was disrupting their traffic flow
- Dark and cramped is what the owners described their kitchen
- After several visits of our design staff, we had a game plan in placed
- Removal of all bulkheads loaded with pipes and wiring
- Remove a bearing wall between kitchen and family room and support it with recessed structural beam
- Build up the flooring of breakfast area into adjacent family room to expand floor space
- Remove of south wall closet and laundry area to widen up the kitchen
- Removal of all flooring and install new tile floors to lay more open space leading from front foyer into hallway and kitchen.
- Customer wanted to have highline appliances for their new kitchen
- Use of the entire north wall for more cabinetry and built in bench under window.
- Create a build contrasting color Island for casual seating and added storage covered with exotic
Stone counter top
- South wall now is filled with 36” built in fridge and 36” build in freezer.
- West wall now has the gas cook top and hood moved from Island
- We brought plumbing for Pot filler behind cook top embedded into decorative mosaic back splash tile
- Design team used some wasted space behind walls to create recessed bookcases, also widening doorway for future universal design was put in placed
- The wet bar area in occupied with beverage center and a wine chiller and display cabinetry
- The contrast of light cherry cabinetry with darker burgundy island covered with Dark counter top has made this job outstanding
- Smart use of various type of lighting tasks given this project multiple faces for it daytime look and night entertainment modes

 before and after
before and after