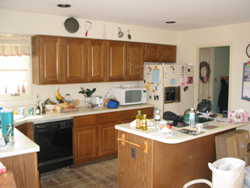Kitchen 48 Gallery
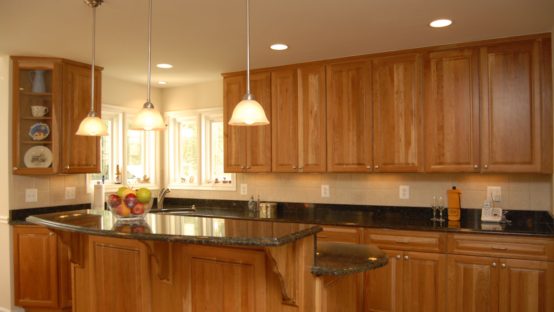
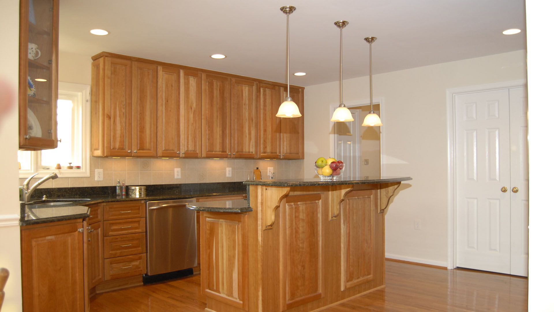
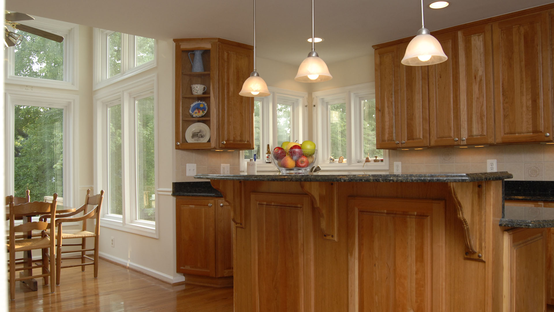
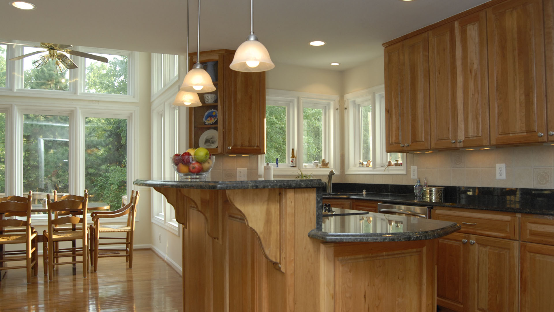
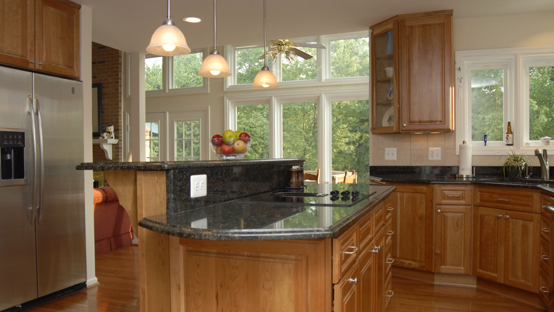
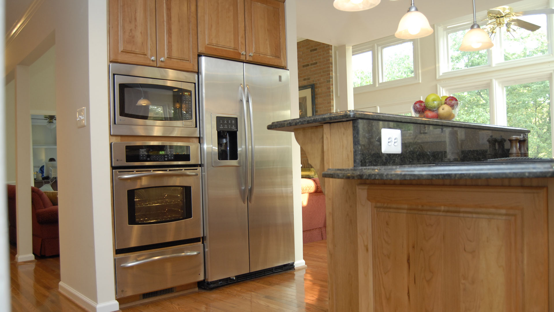
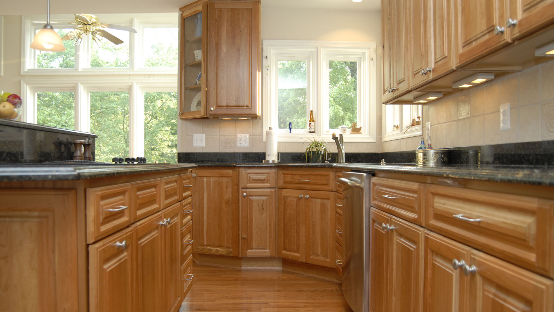
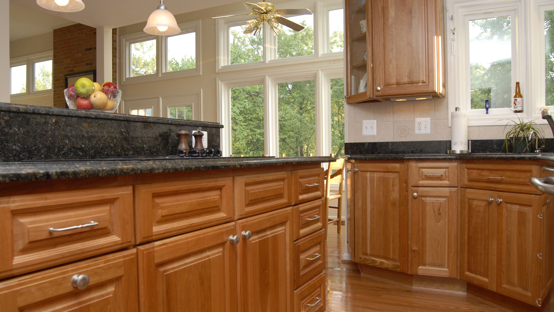
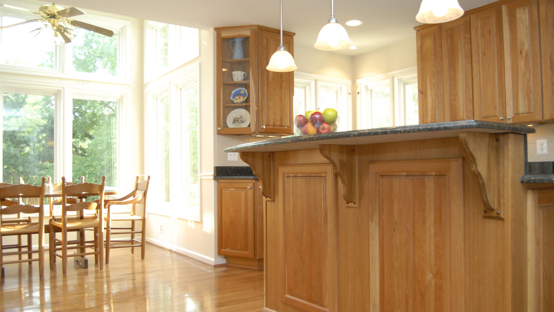
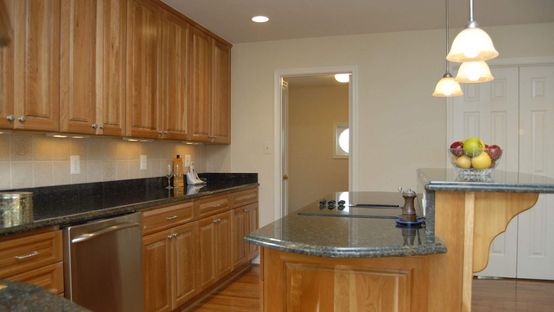
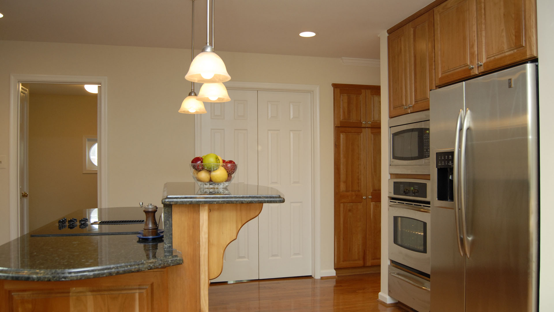
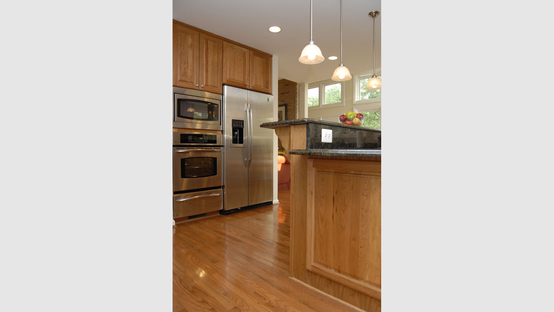
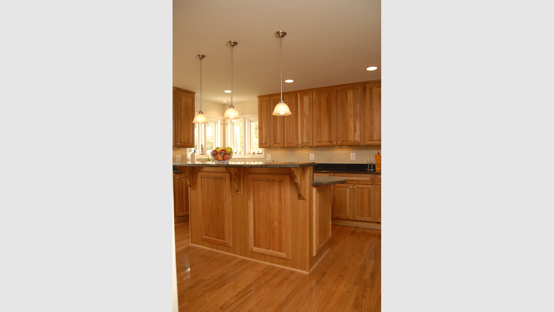
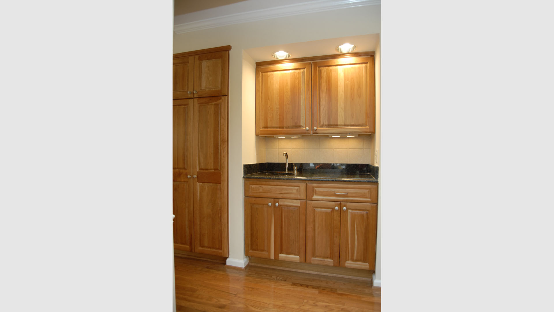
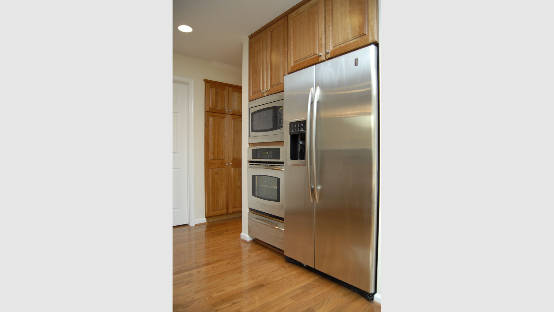
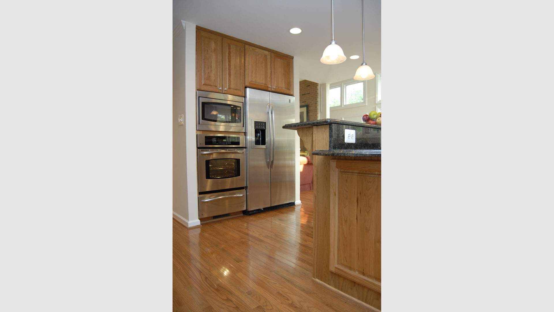
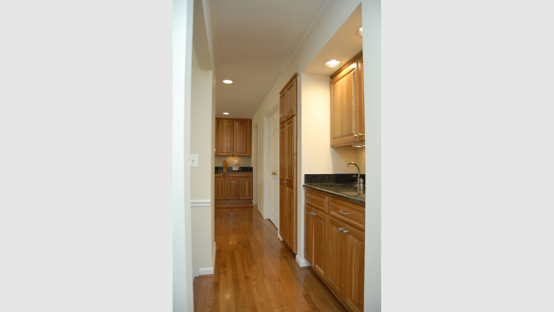
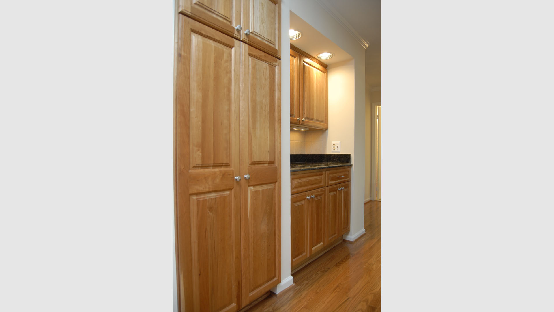
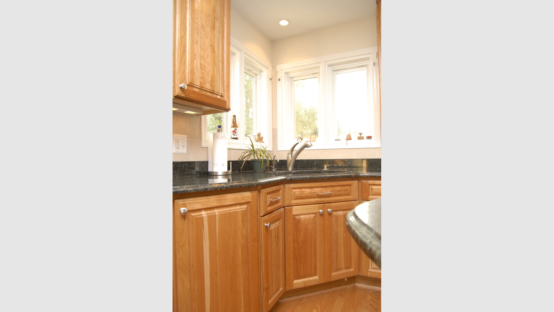
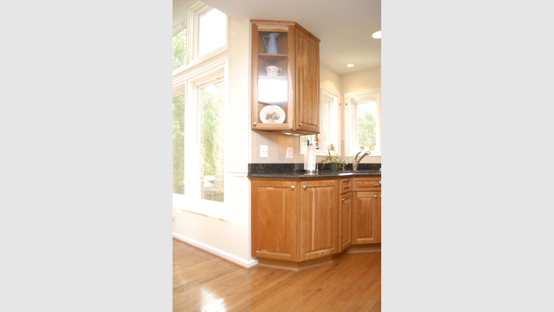
Kitchen 48 Gallery
This nice large open kitchen connects to a dining and family room that are linked by dramatic large windows facing the trees. It has a private environment, and a design that allows a circular traffic flow between the rooms, and access to the laundry room and garage. The family wanted to have it upgraded and get more storage space in the area they had, as well as a bar/serving area for the family room down the hall. We installed the beautiful cherry cabinetry, with the serving island and bank of cabinets around the refrigerator and ovens, improving the flow into the kitchen area from the garage, and giving them more space. The dark granite counters contrast nicely with the cabinetry, and bring the look into the family room with cabinets and counter top for the bar/serving area. The angles cabinets around the island help give it some uniqueness, and follow the curve of the room. The whole space is open, yet the kitchen preparation areas are somewhat removed from the family room. The natural light in this kitchen is beautiful.

 before and after
before and after