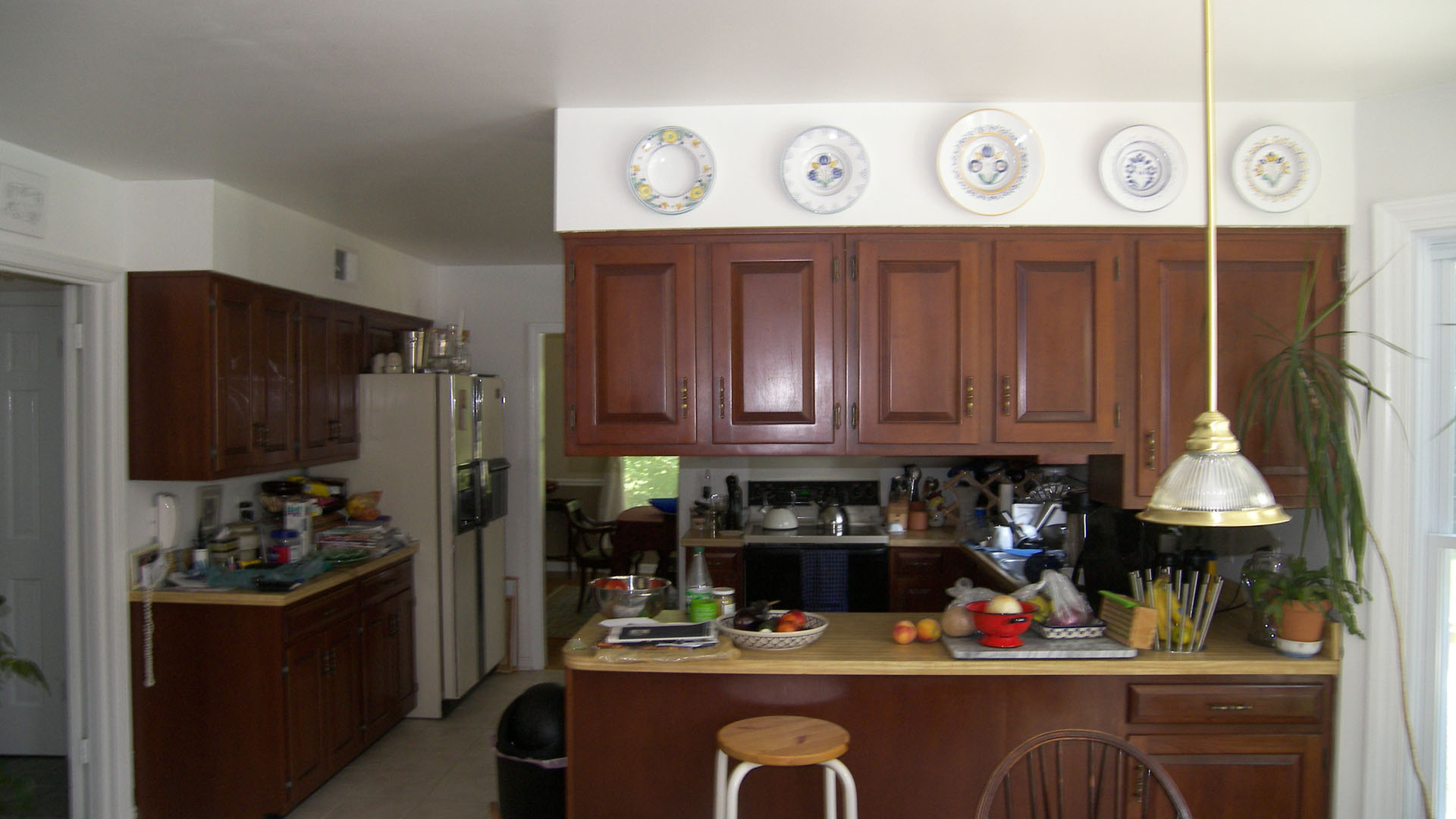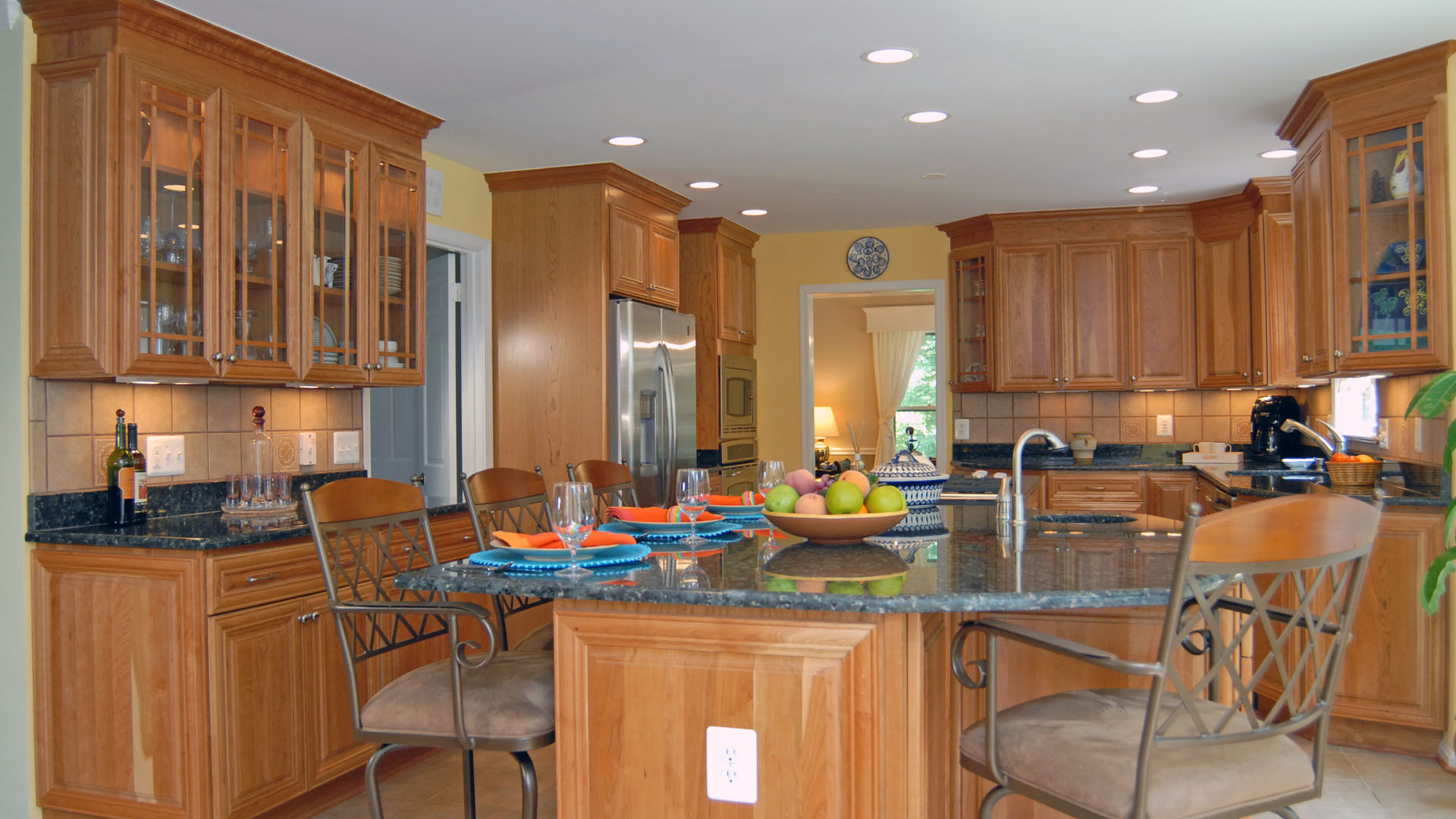Kitchen 61 Gallery
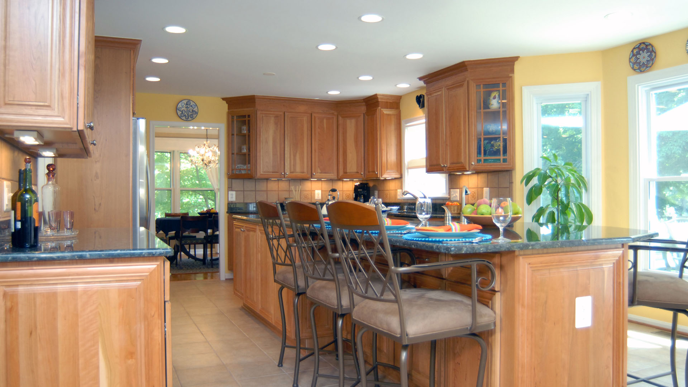
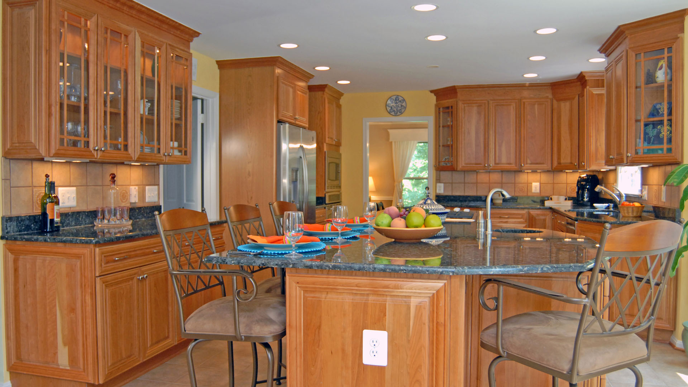
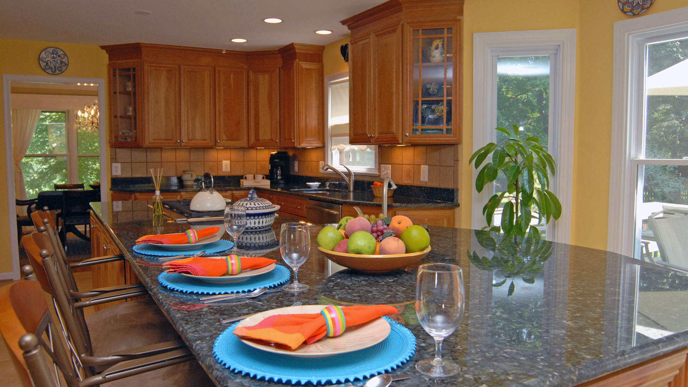
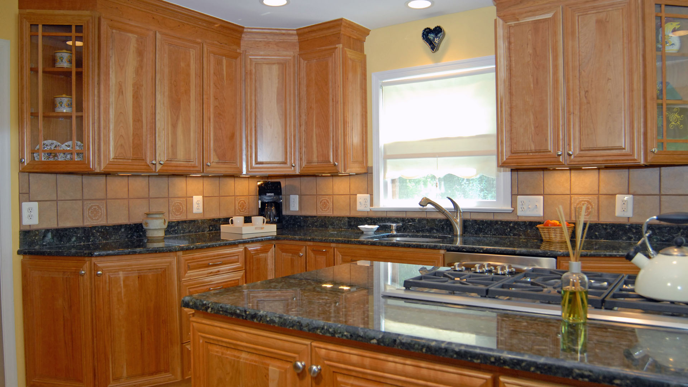
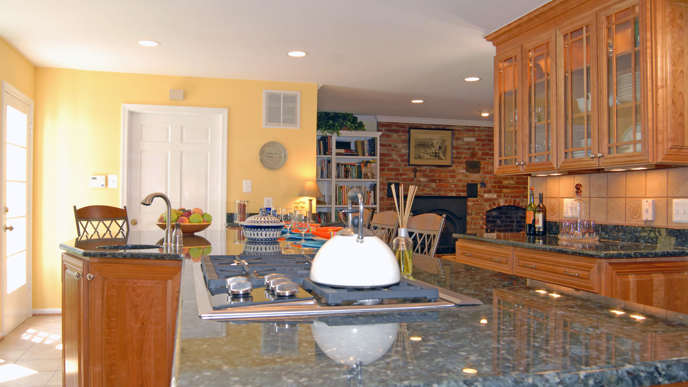
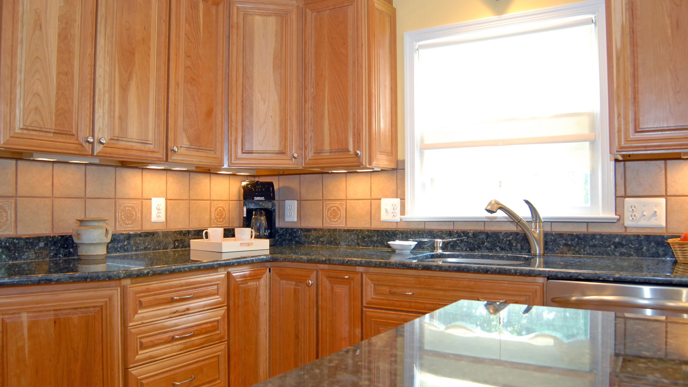
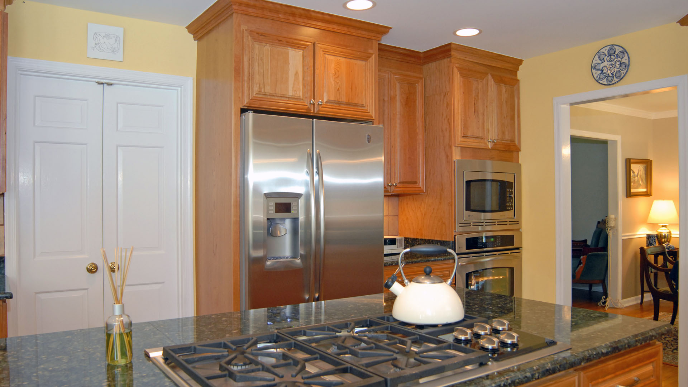
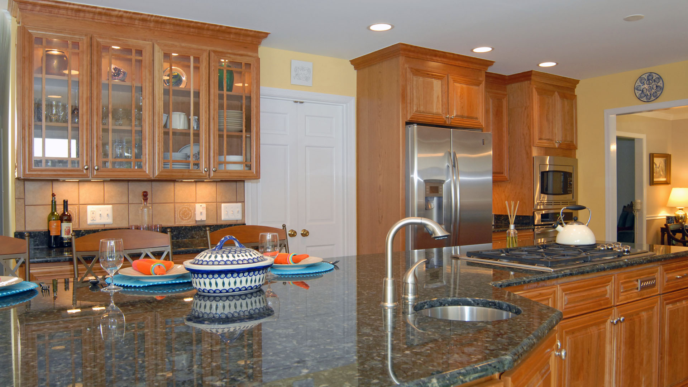
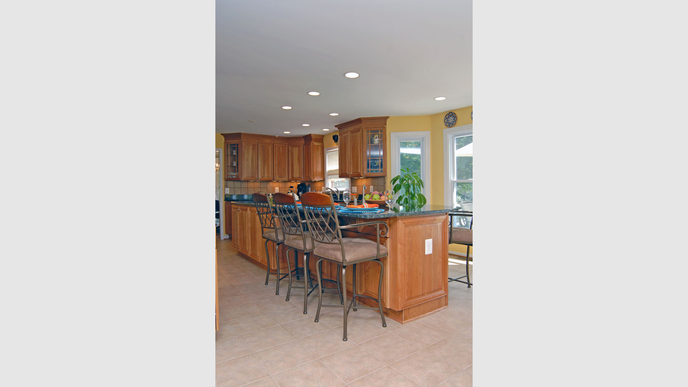
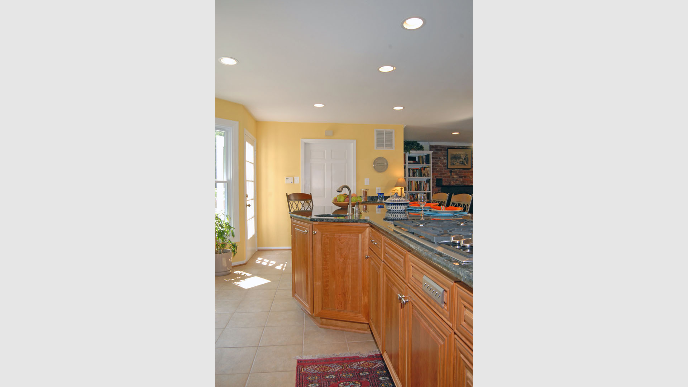
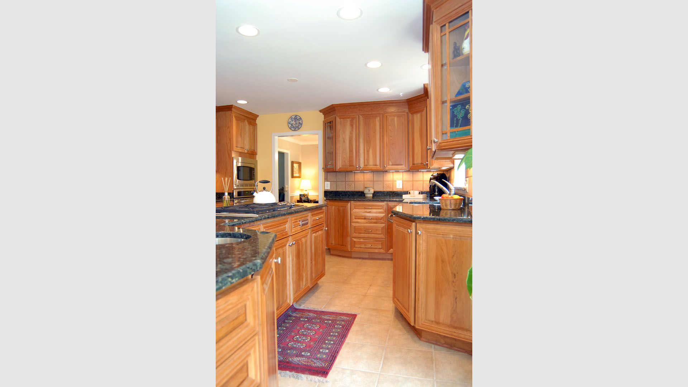
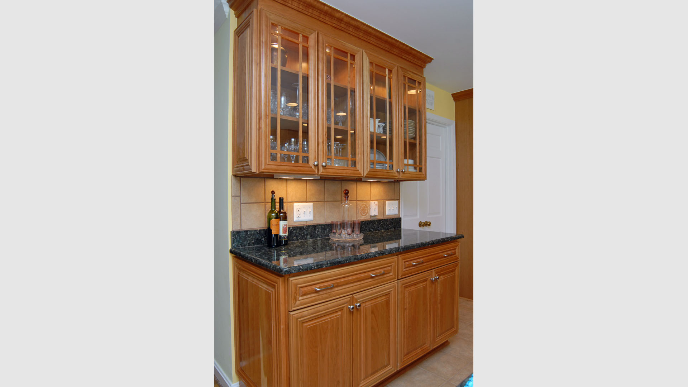
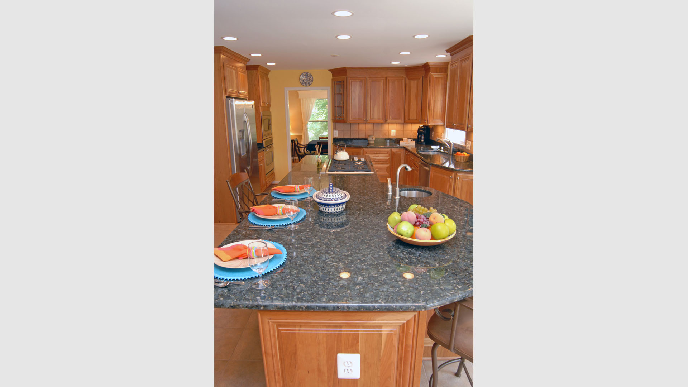
Kitchen 61 Gallery
We redesigned this large divided and dark kitchen into an open room for socializing and connection with the rest of the house. The kitchen had a peninsula and overhead cabinetry that cut it off from the dining area and made it dark and unpleasant. The homeowners wanted a large island to eat at, and they wanted the new areas to blend in with their family room next door. We created an exceptionally large island with seating on both sides, and wrapped cabinetry on the outside walls in the kitchen area. We created a hutch area for glassware and serving items, with glass front doors and lighting, as well as a small cabinet and counter area near the family room for additional storage and to tie the two rooms together. Decorative glass doors and beveled corner cabinets flank the doorway to the dining room and the edge of the bay window.The granite counter top has a deep blue with turquoise accents to match the homeowners colors in their linens.

 before and after
before and after