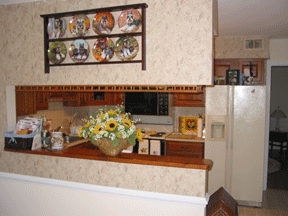Kitchen 71 Gallery
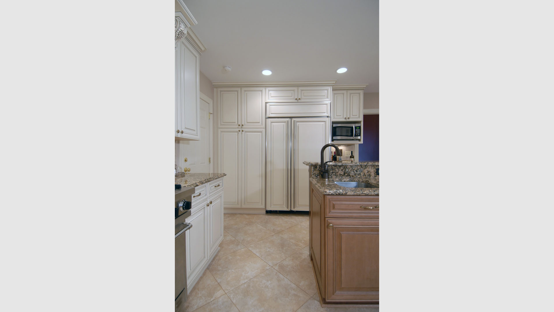
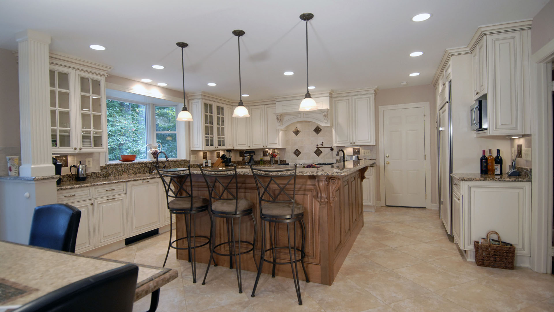
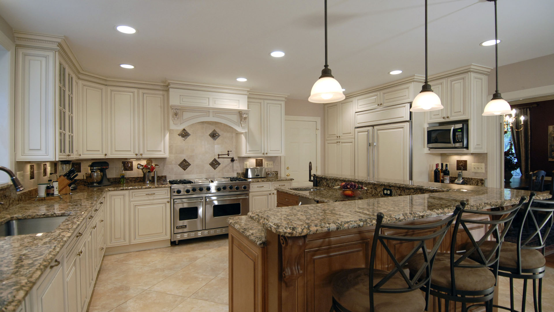
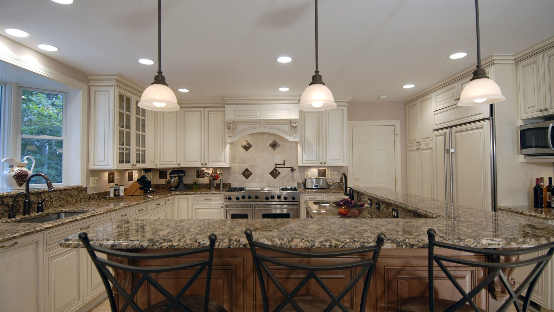
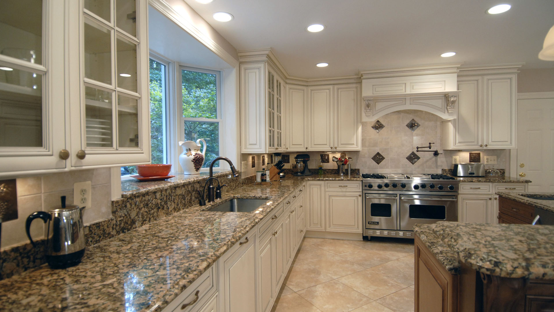
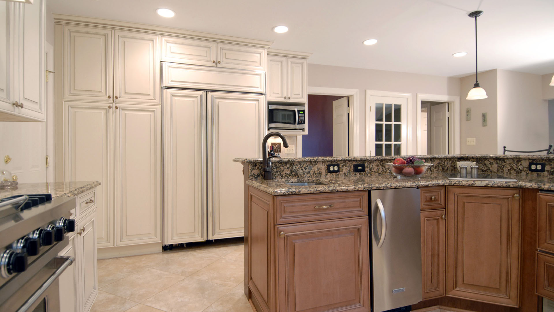
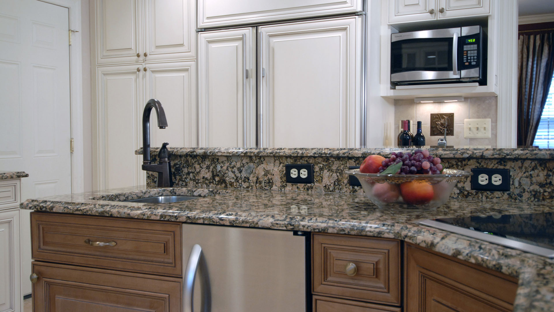
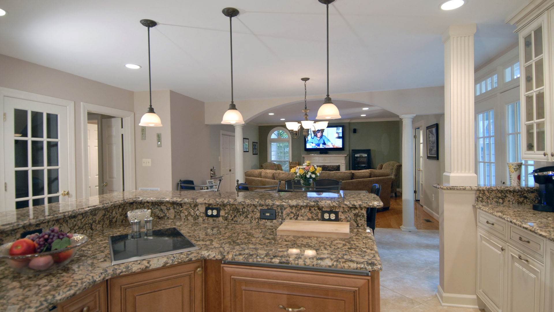
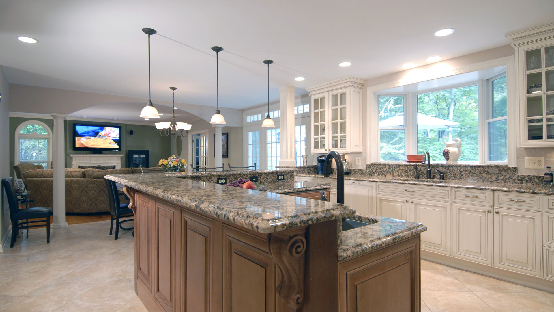
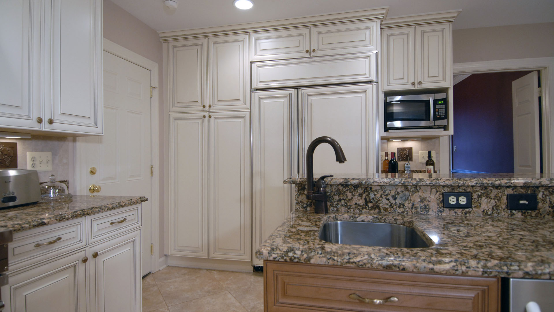
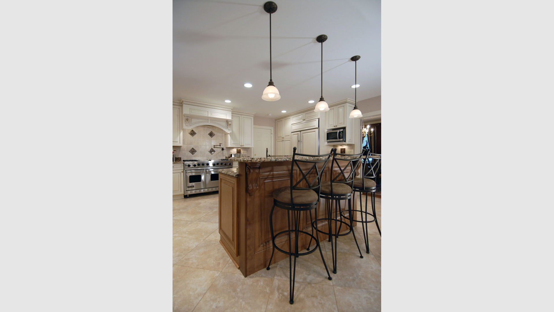
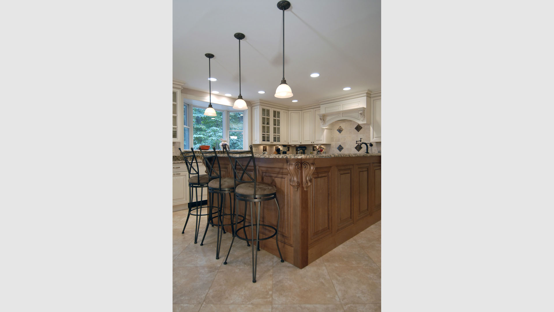
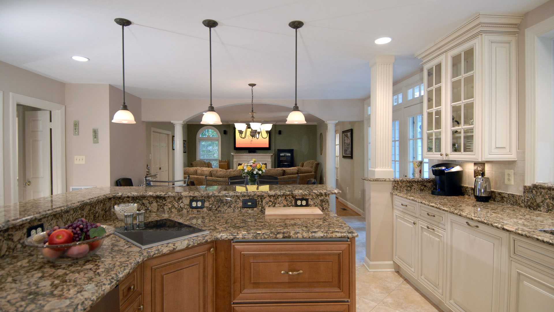
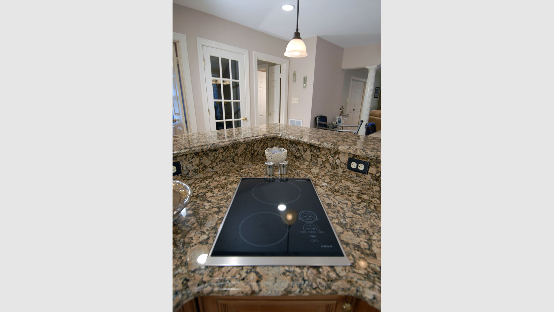
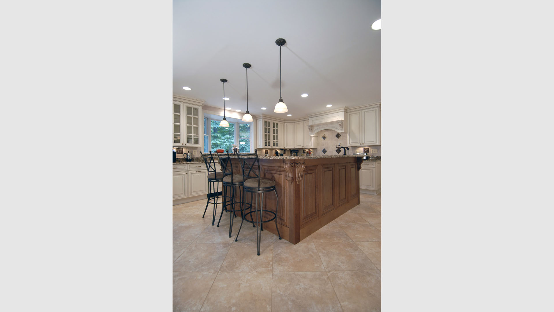
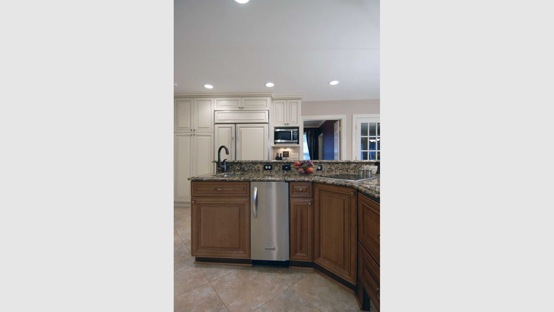
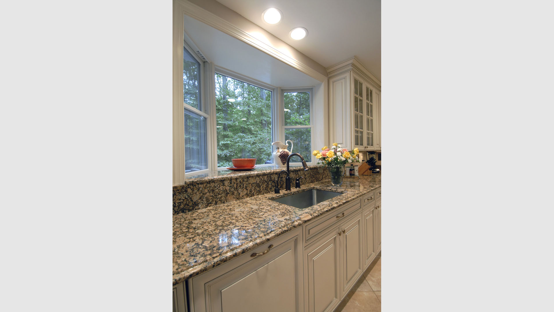
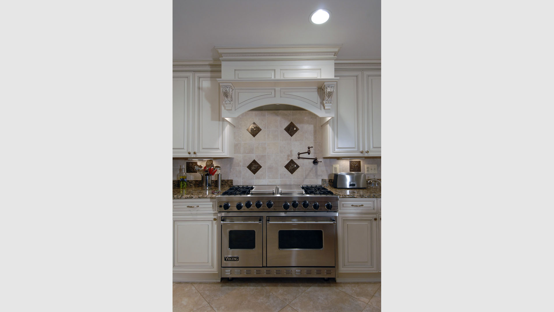
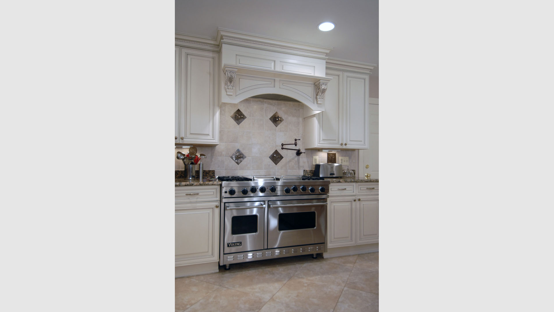
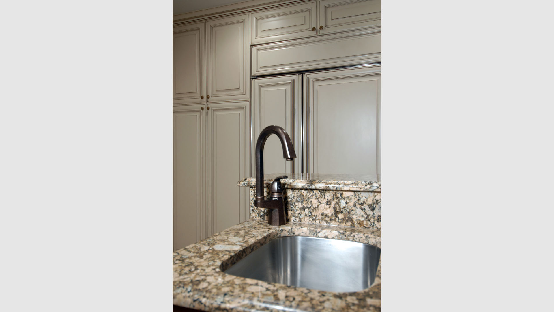


Kitchen 71 Gallery
A spectacular large kitchen and family room was the goal of this remodel. The family also wanted a much brighter space. Their previous kitchen was not well lit, dark colors and there was not enough space for the growing family to gather there. We removed a laundry room and wall that was where the current stove is now located, giving the kitchen an additional several feet of space. This required moving a supporting post over further into the room, now at the corner of the counter near the french doors to the outside. We designed a two toned palette, for interest, and an elegant island with corbal details and neutral granite that has a pattern that picks up both tones of the cabinets. The refrigerator and pantry wall is central to the traffic flow for the kids eating at the island. The island contains an icemaker and warming drawer, helping with serving and capacity for this growing family. The wife has a professional range, again decorated with corbals, and metallic grapevine tiles. We installed a large bay window over the sink for more light, as well as recessed and pendant lighting. The upper cabinetry includes some glass front cabinets for display. Between the breakfast room and the family room, we removed wall and replaced it with supporting columns and an arch, opening up all of the rooms to one another.

 before and after
before and after