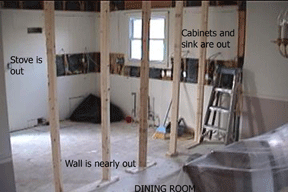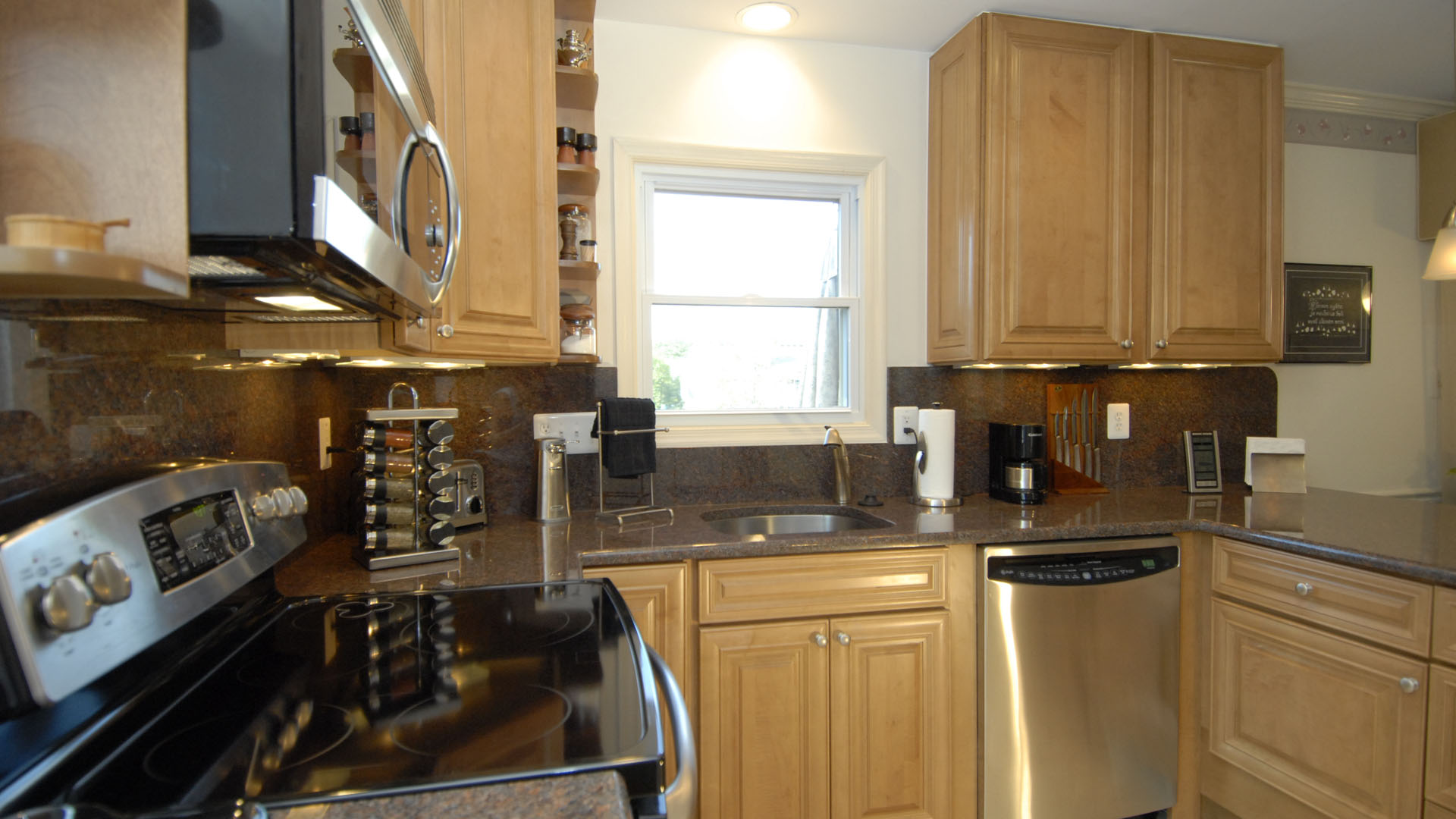Kitchen 77 Gallery
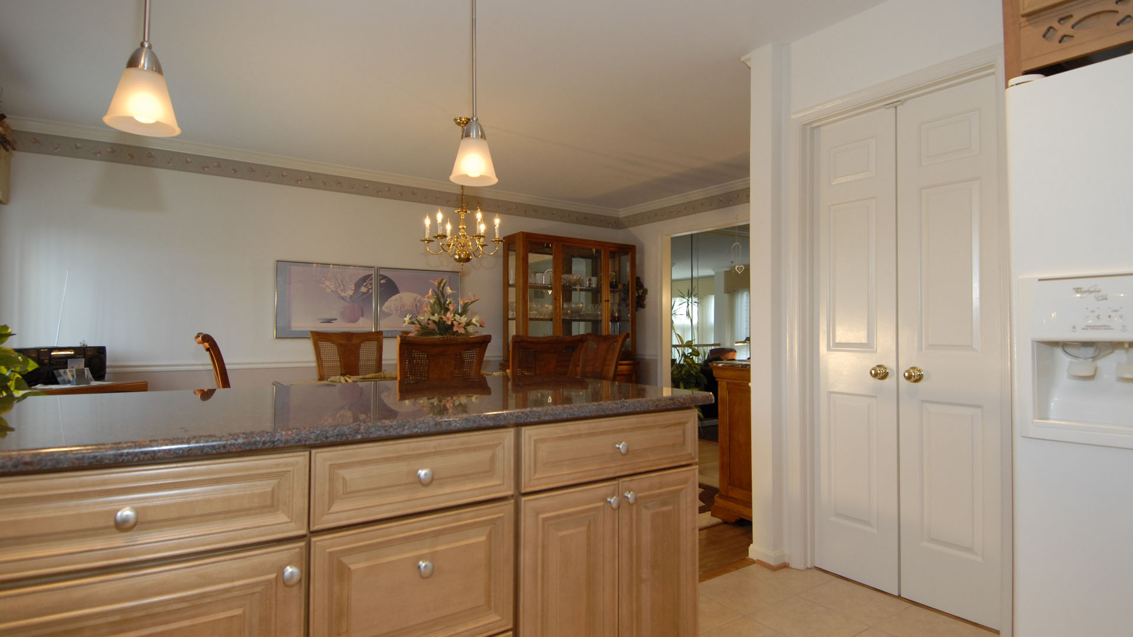
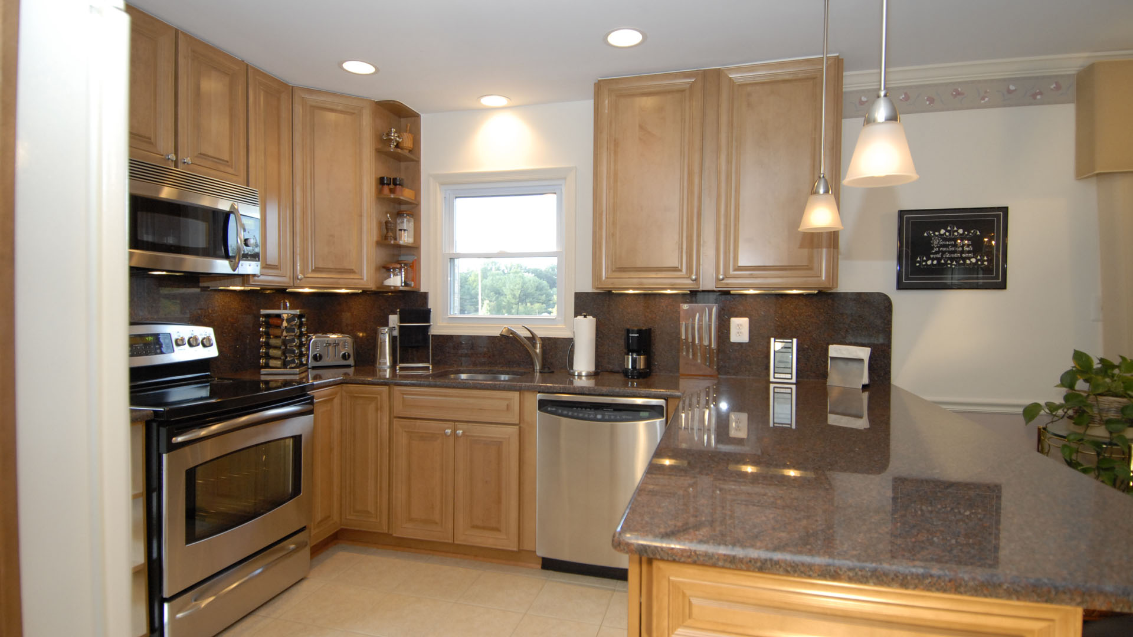
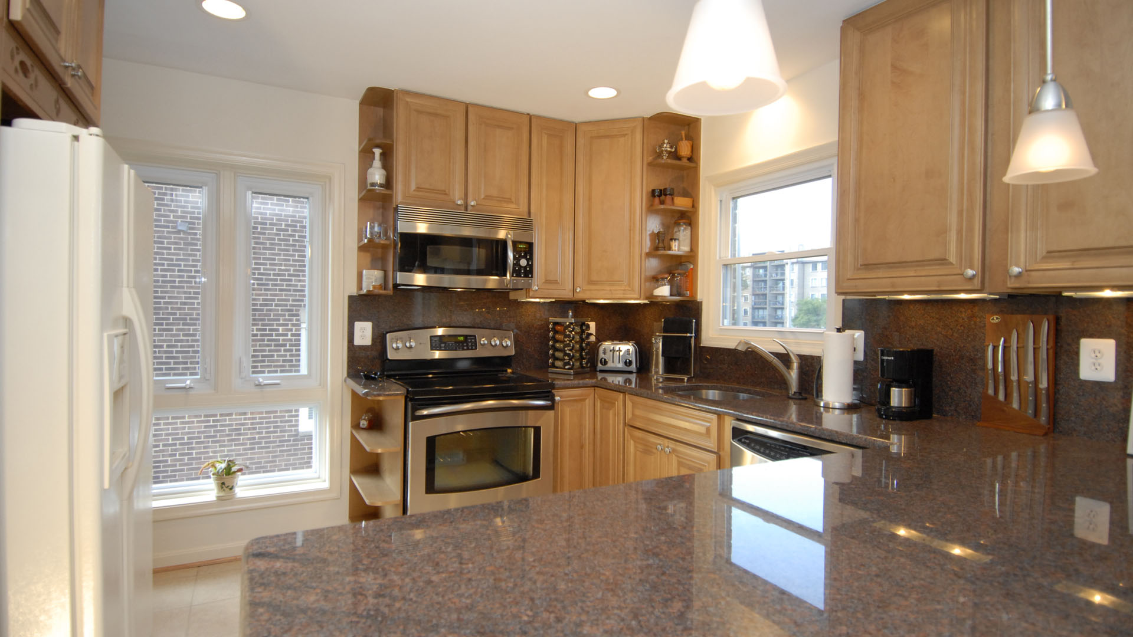
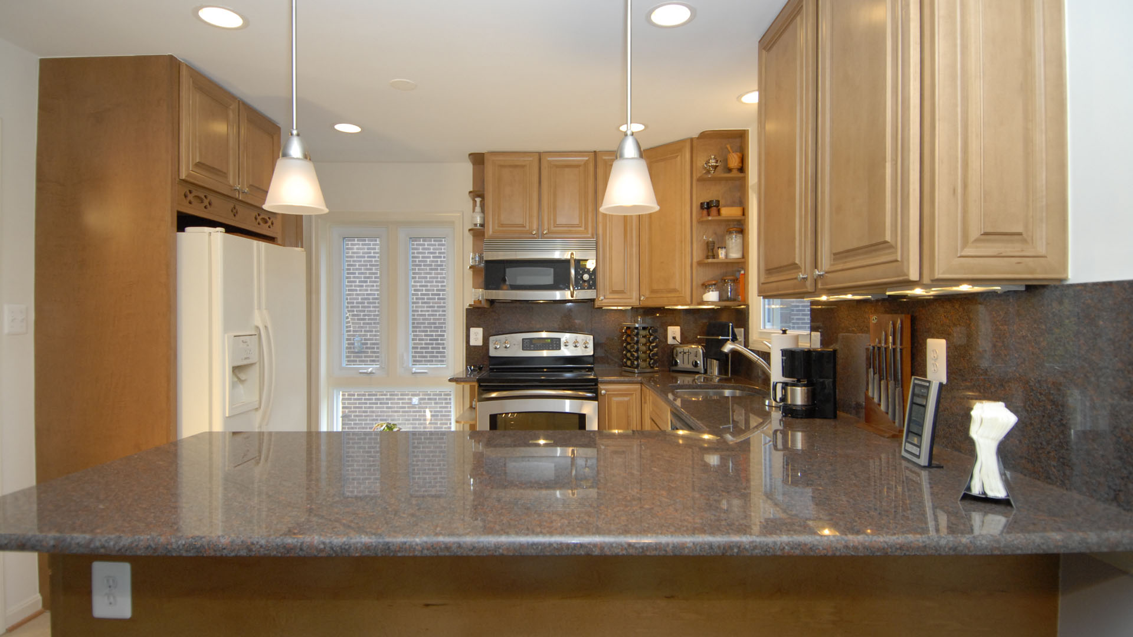
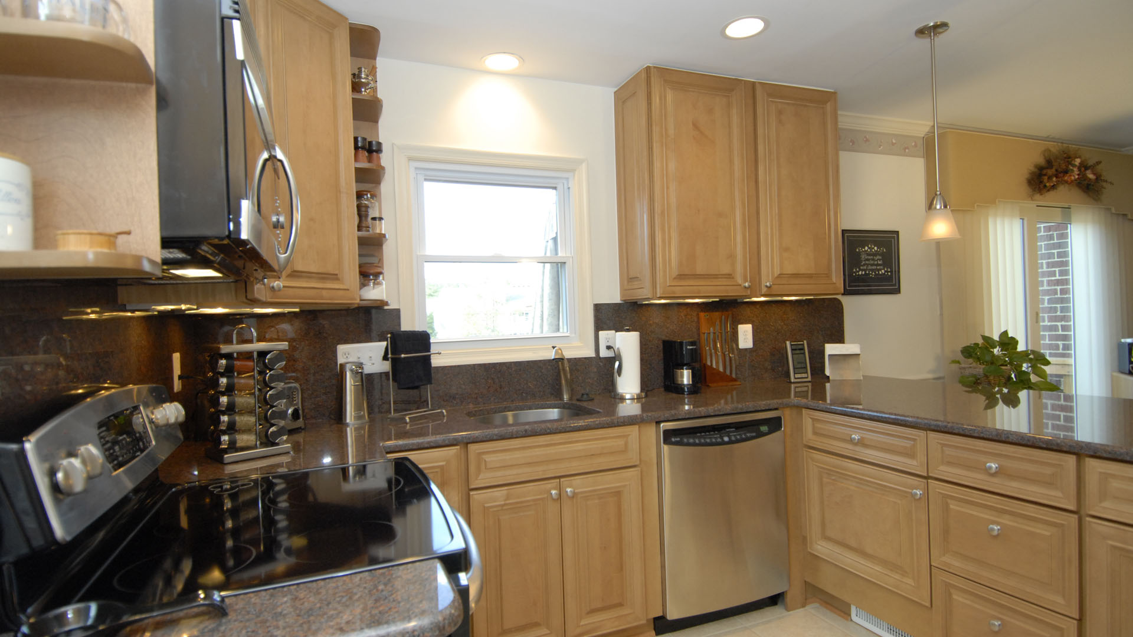



Kitchen 77 Gallery
This small townhouse kitchen was functional, but there was a wall of wasted space on the dining room side, and it felt very cramped back in the corner of the home. To open it up to the dining room, we removed the wall between the two rooms, and created a U-shaped work space, with new stove, sink and dishwasher, and a pantry wall of cabinets surrounding their old refrigerator, that gave them the pantry they did not have, as well as more storage overall. We created an eating counter peninsula in place of the wall we removed, which gives them serving space as well as additional storage cabinetry. We removed the soffits above to make space for full height cabinetry all around. The full granite backsplash gives this kitchen an elegance that makes it fine to show off to dinner guests. We added a few special touches with the small open shelves on the side of the stove, which needed covering on the side, and the decorative wood carving over the refrigerator helps break up the cabinetry. We designed the peninsula so the passage to the dining room would be wider than it had been, thereby making the flow between the rooms easier.

 before and after
before and after