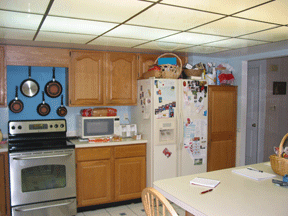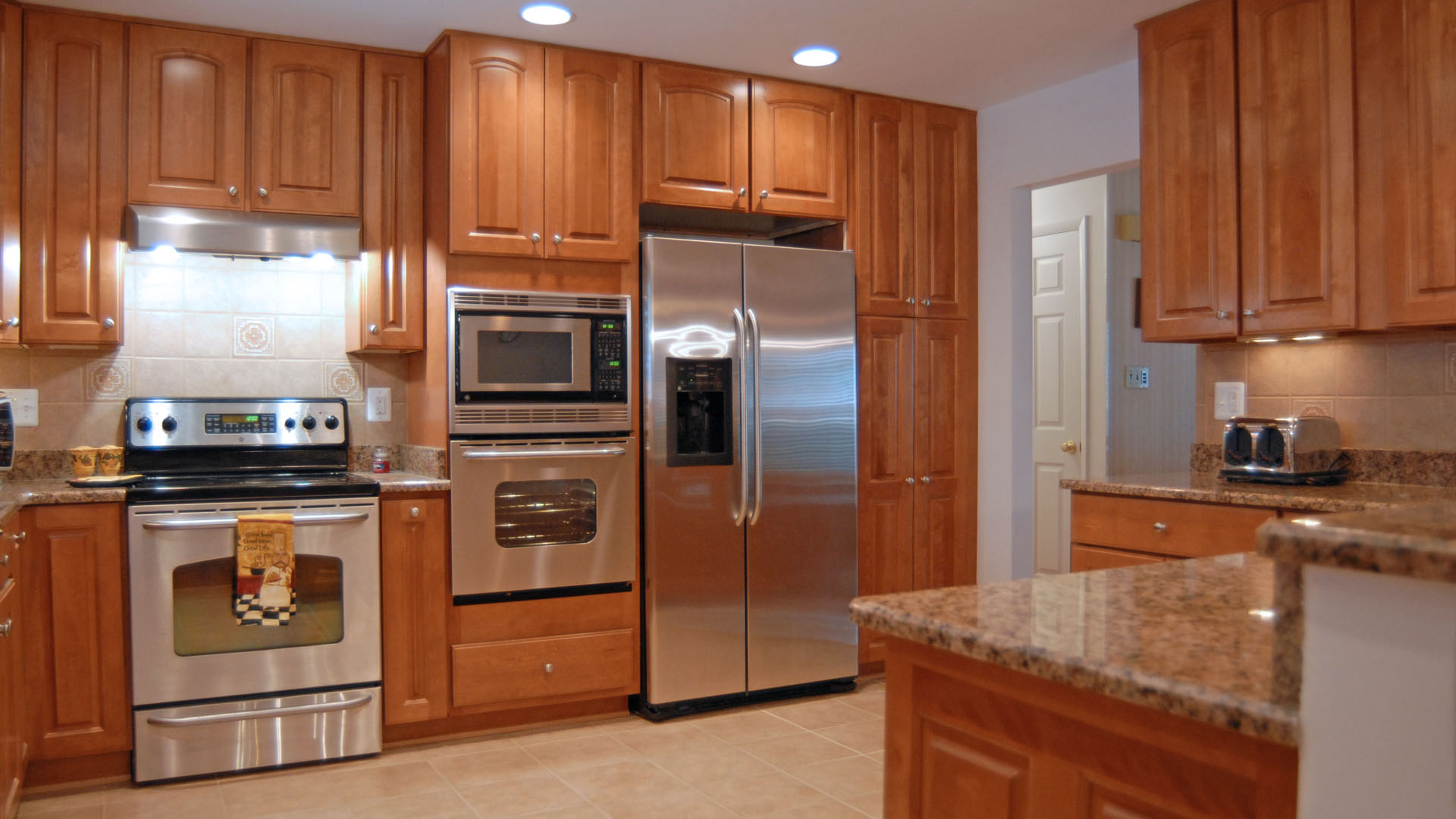Kitchen 88 Gallery
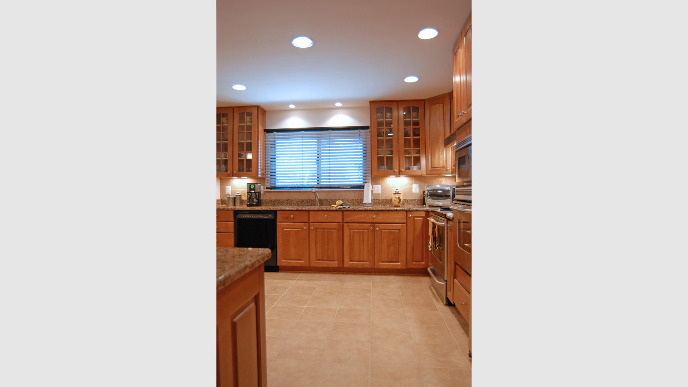
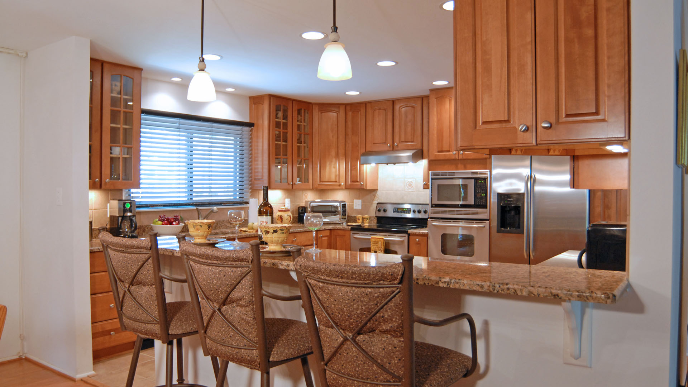
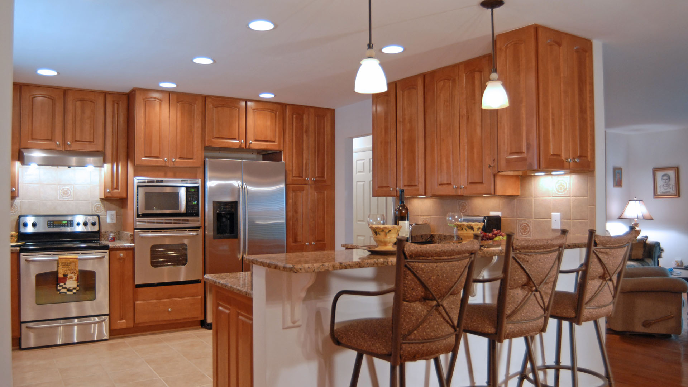
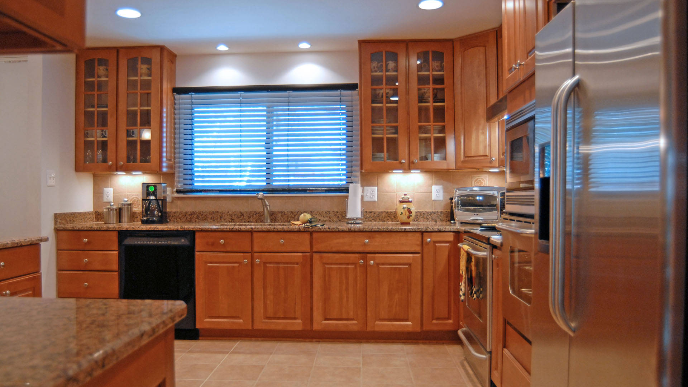
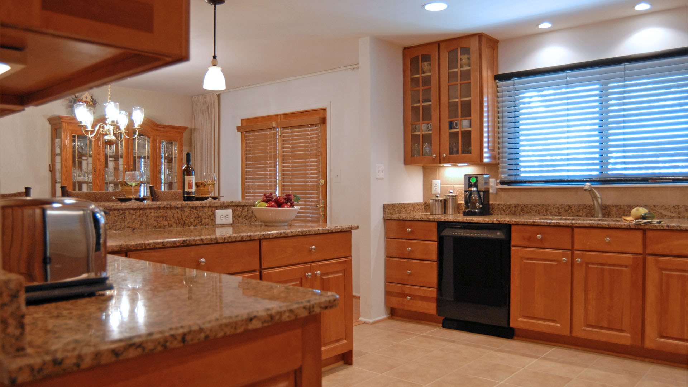
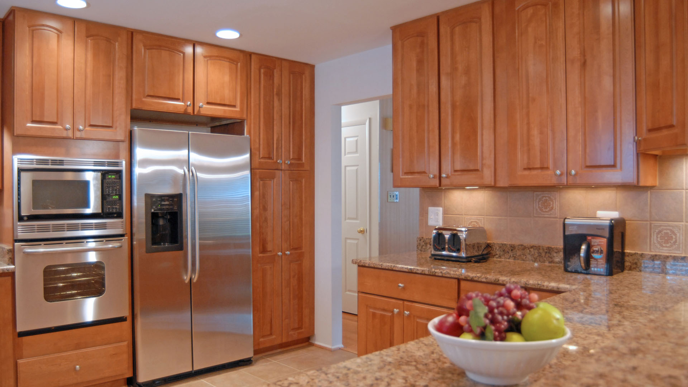
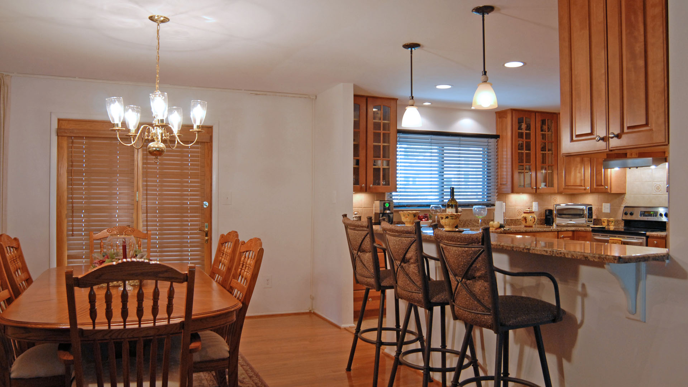
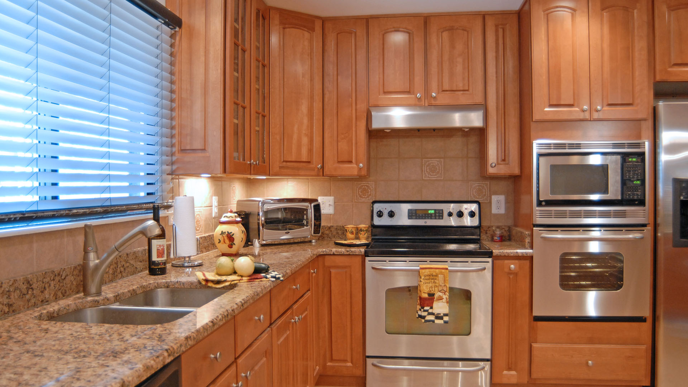
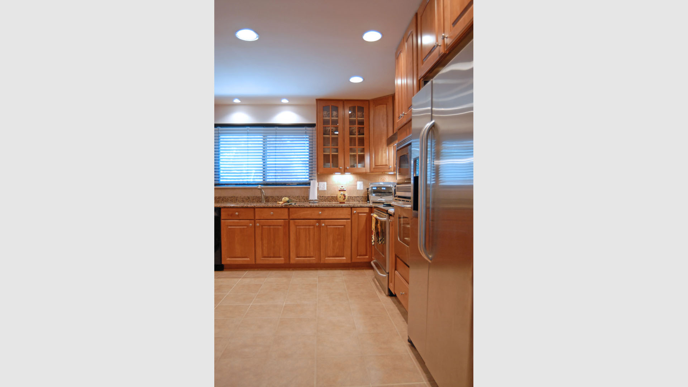
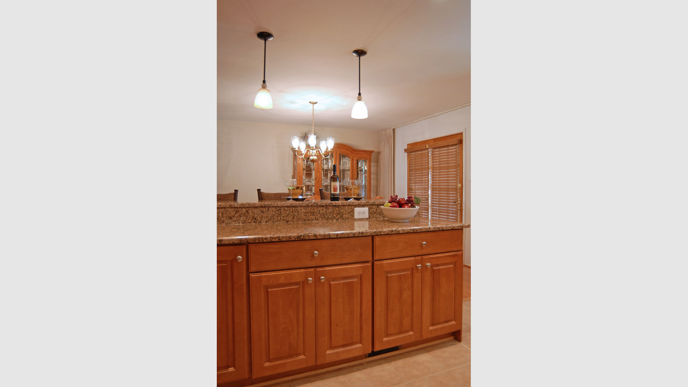
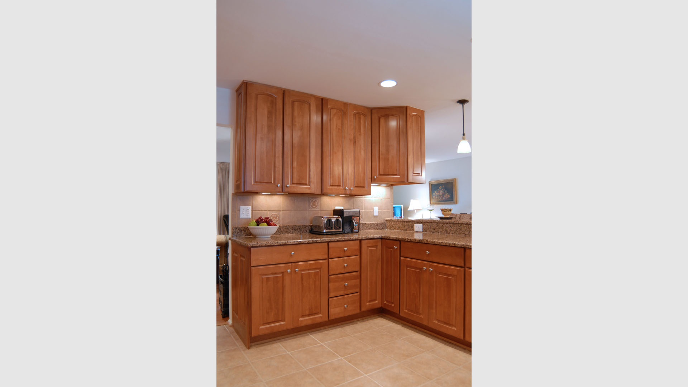
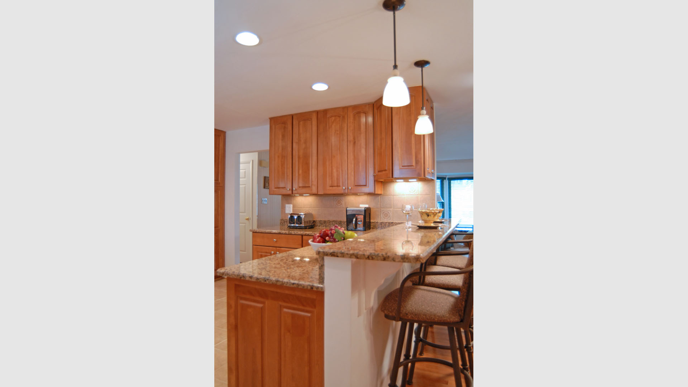
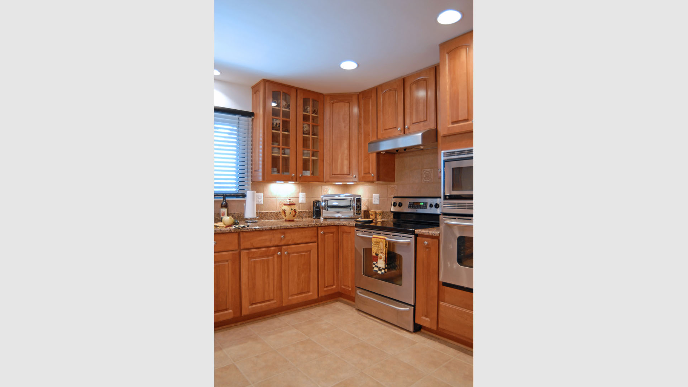


Kitchen 88 Gallery
This beautiful kitchen was created from a small square space that was walled in on all sides. There were only two doorways into the kitchen and it could be crowded in there with the family going in and out. They have teenagers that use the kitchen to cook for themselves, have friends over, etc… and they wanted more space, as well as more storage space. We took out the wall between the dining room and kitchen, and replaced it with the eating counter. In spite of losing the upper wall, the new taller and more efficient cabinets give them more space. We installed lots more lighting, including recessed, pendants, over the sink and under counter lights. They have more areas to work, with the additional counter space, and can keep out of each other’s way. It is also much easier to entertain, and they gained the serving counter facing the dining room. There is additional brightness coming into the kitchen now from the french doors in the dining room, so they are no longer cut off.

 before and after
before and after