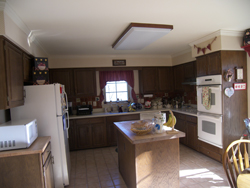Kitchen 98 Gallery
Kitchen 98 Gallery
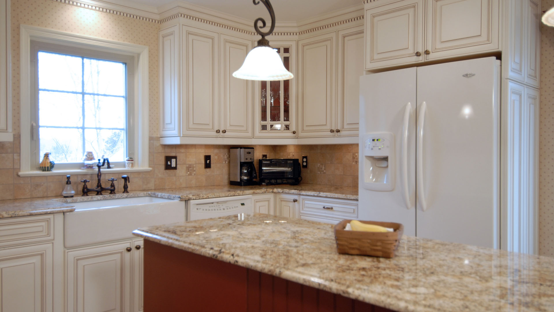
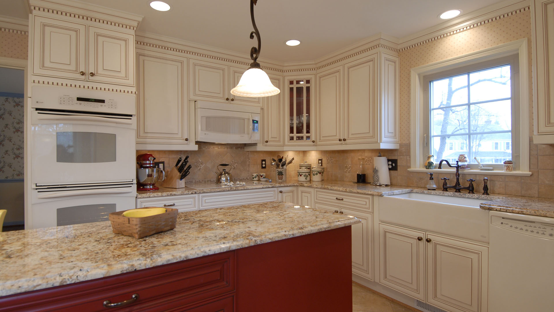
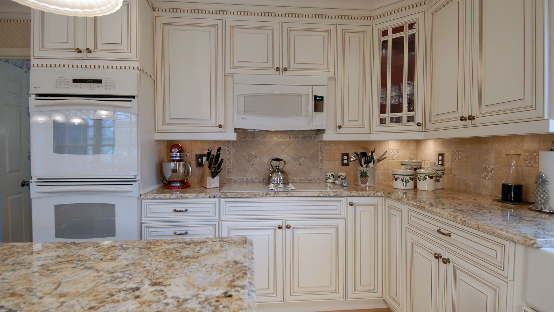
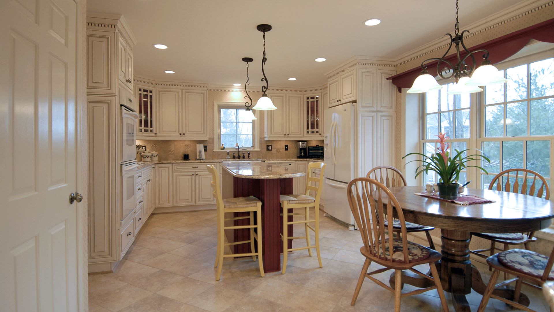
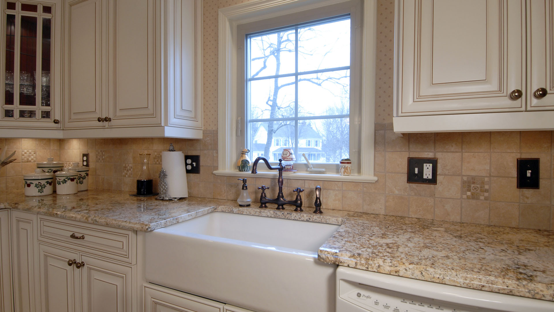
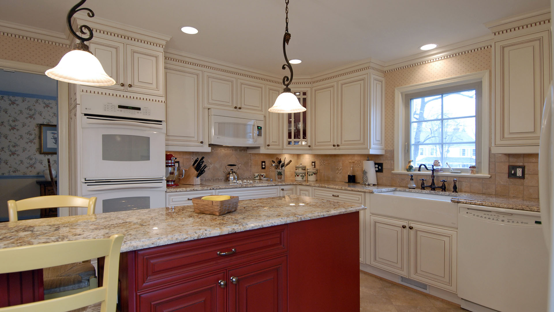
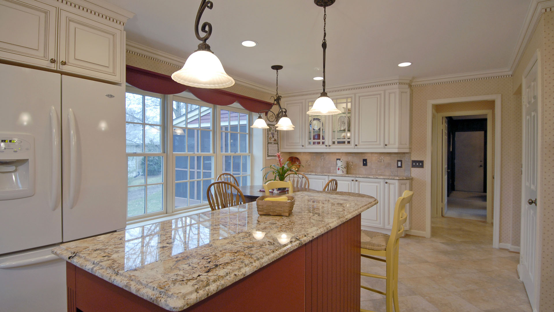
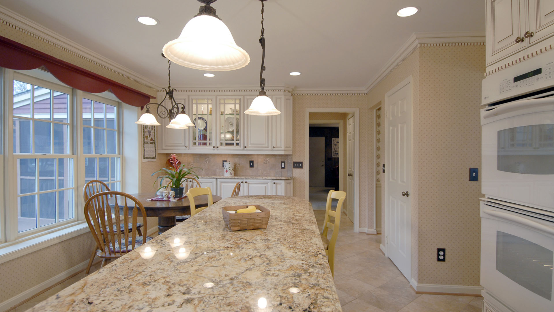
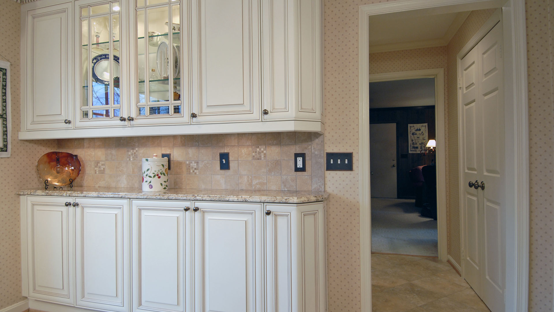
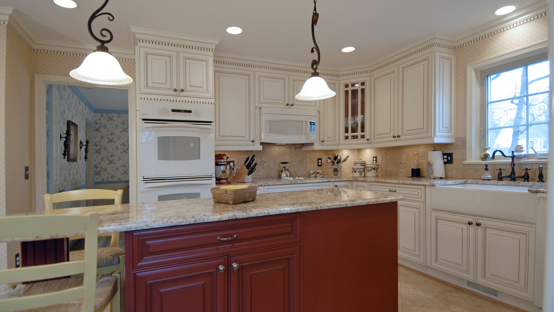
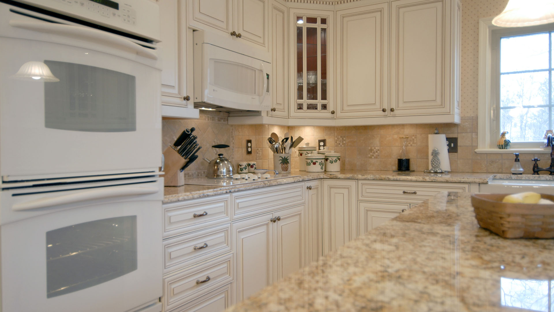
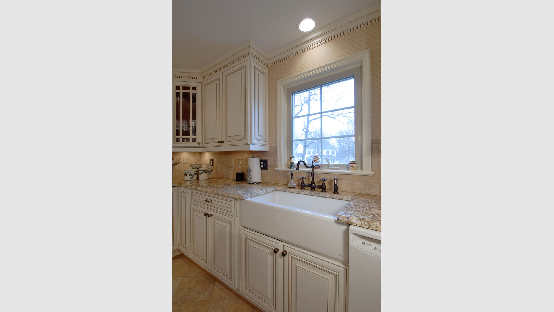
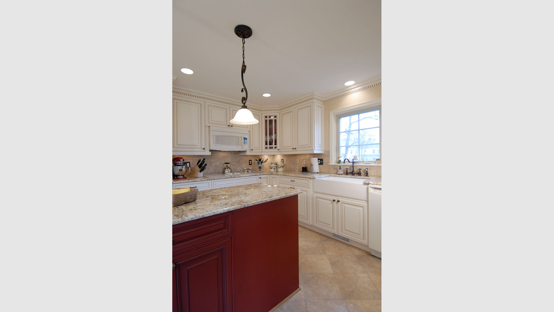
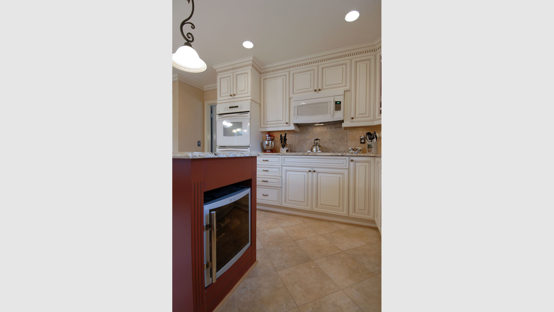
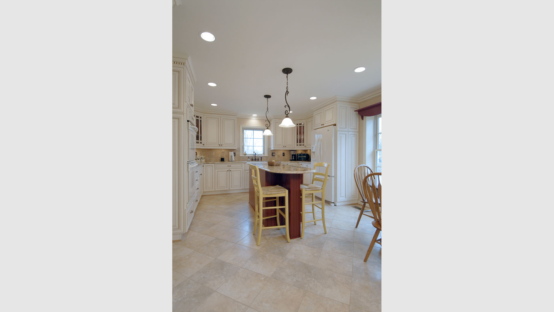
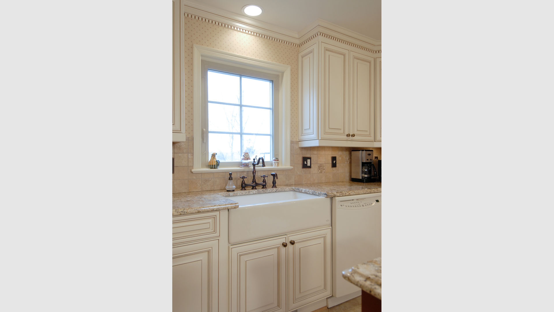
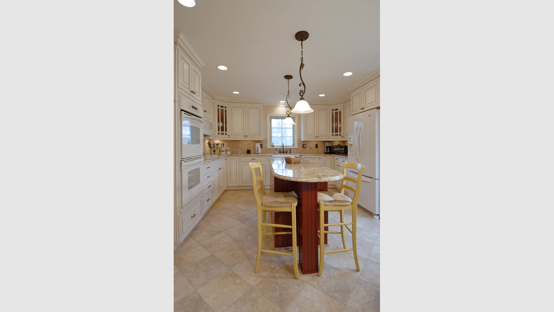
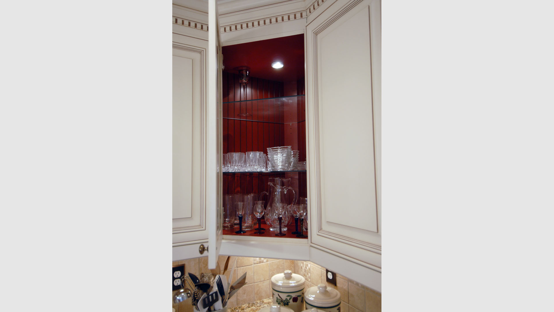
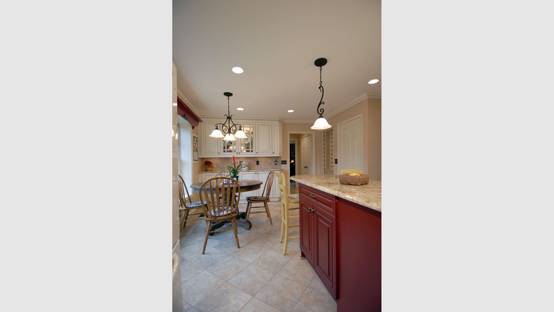
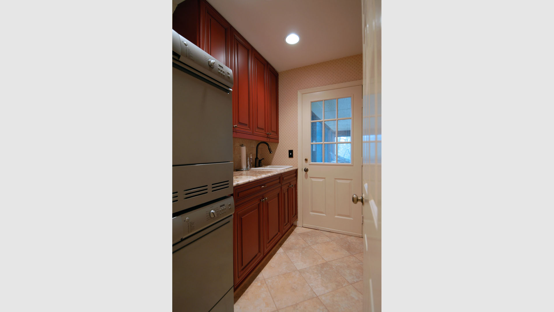
SHARE
Kitchen 98 Gallery
This lovely country kitchen was created from an older one that was too dark and cramped due to the design. We created an open floor plan that utilizes the space to substantially increase the storage space, and update the adjacent powder room and laundry room. This new lighter kitchen is made more interesting with a second tone, the deep red, that ties together the decor in the rest of the home. We even included it in the rear of the display cabinet in the corner, to add some contrast. The full height granite backsplash is a luxurious addition, as are the hand rubbed bronze faucets and cabinetry knobs. We also added a serving and storage area in the breakfast room, that gives them plenty of storage for dining items as well.

 before and after
before and after