2009 Qualified Remodeler Master Design Award Gold Award Winner
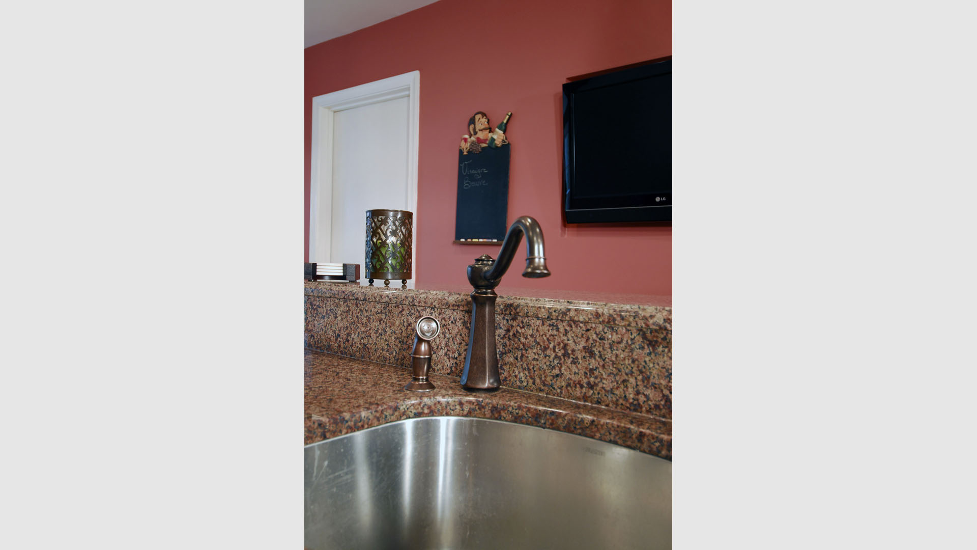
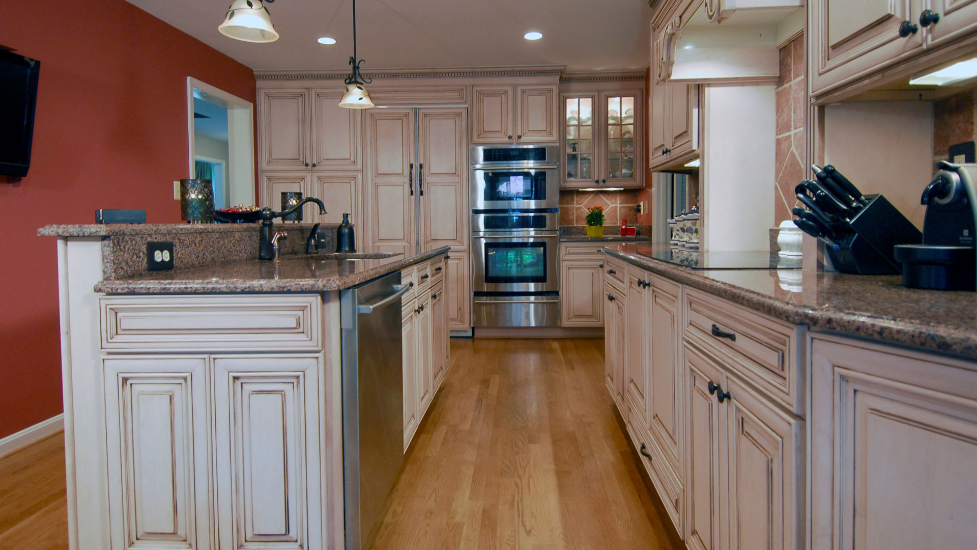
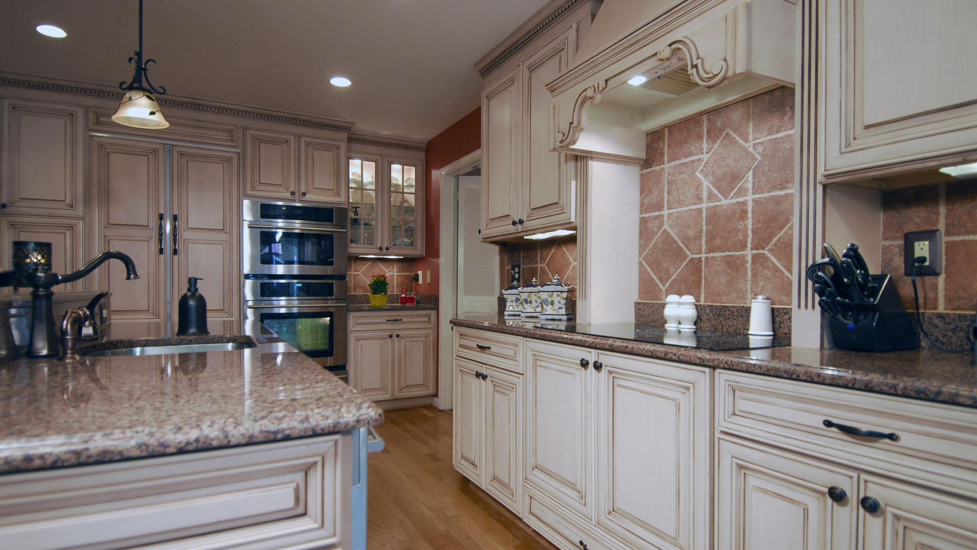
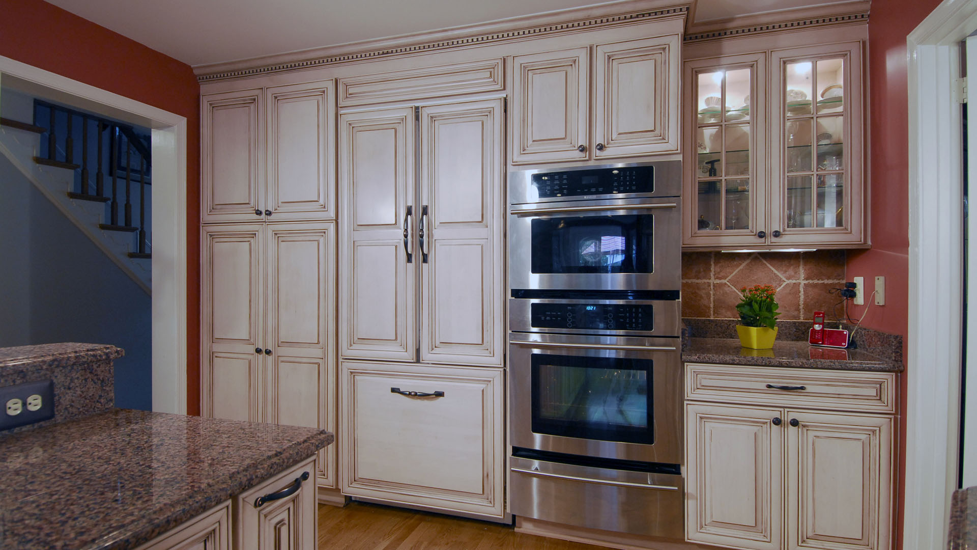
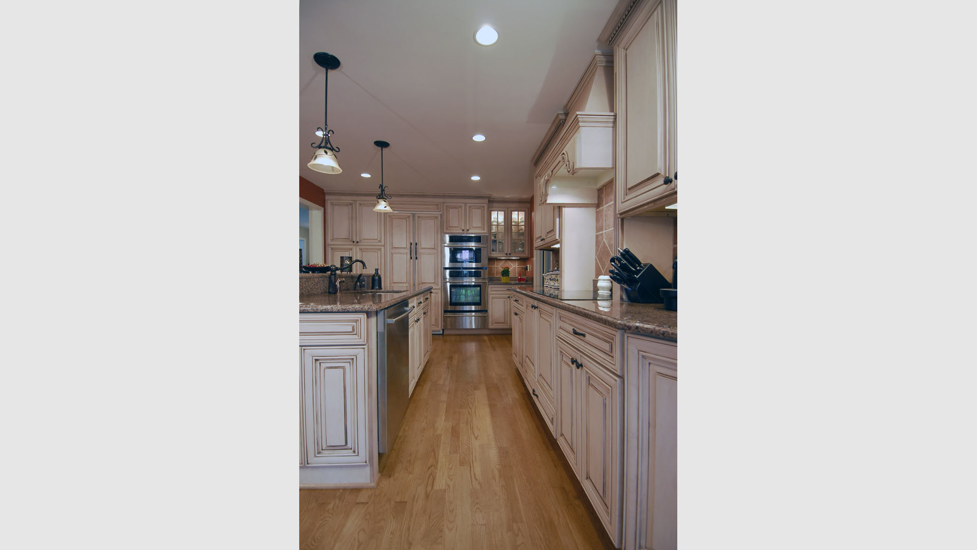
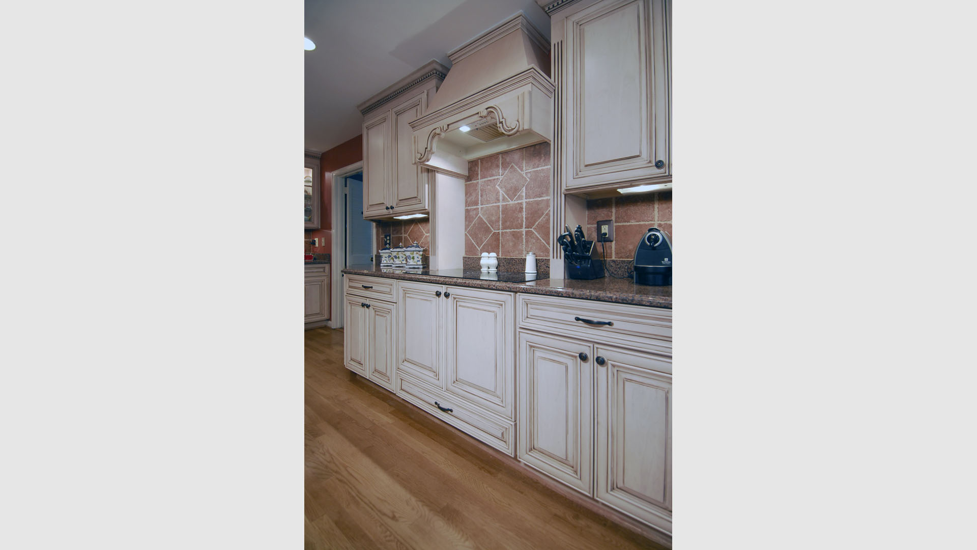
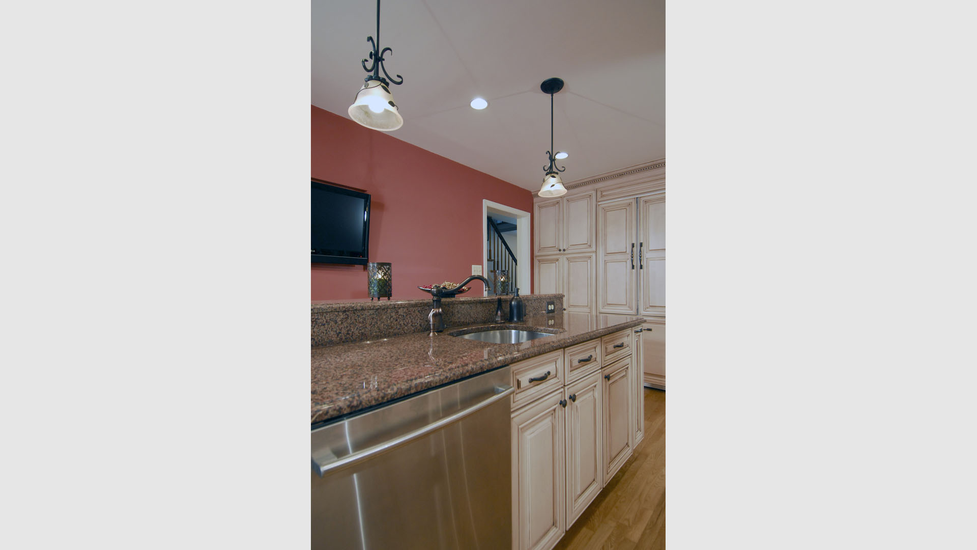


2009 Qualified Remodeler Master Design Award Gold Award Winner
The transformation in this kitchen is dramatic. The flow of traffic through the kitchen was always a problem for this family, and they wanted to separate the preparation areas from the main traffic flow through the kitchen into the breakfast room, laundry room and next door porch leading to the back yard. There was a lot of activity coming through this kitchen, and it was not working. They also wanted a more formal look, with dramatic color, and to utilize all of the space that they had. In order to do this, we created a main traffic aisle behind the breakfast island, which they don’t sit at, but they wanted to have the option for the future. We removed the soffits and installed new taller cabinetry in a traditional ornate pattern, with a cinnamon wash, lighted display shelving, an ornate range hood, complimentary rustic backsplash tile, and earthtoned granite counter top. We widened the doorway into the dining room for better flow, and created large pantry cabinets for storage near the refrigerator and food prep island. We reconfigured the wall space entirely from what it had been before. They now have much more storage space, and the work areas are separated from the traffic areas as much as possible, without being cut off completely. They can all watch TV simultaneously, and the cook is still a part of the activity.
