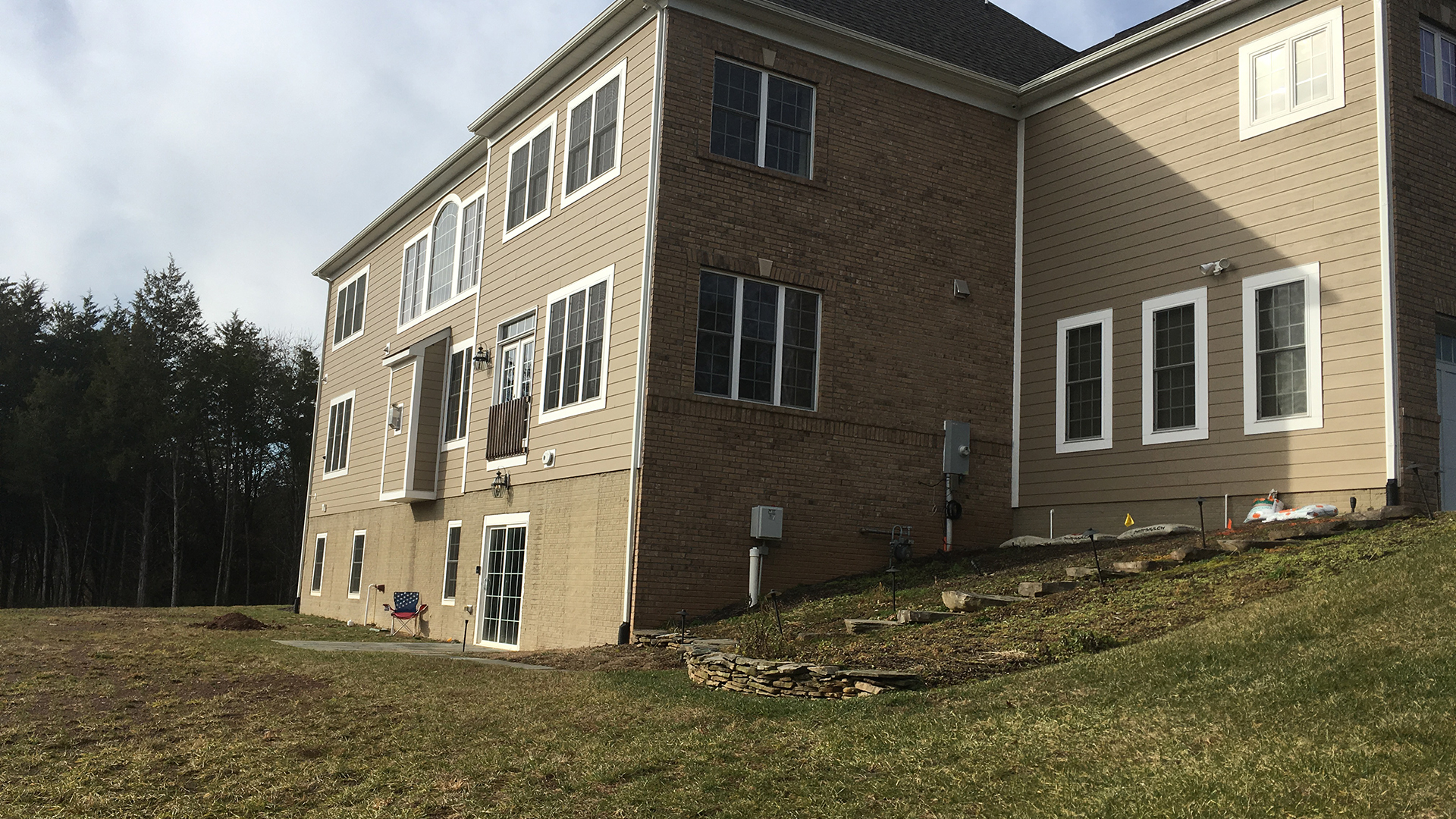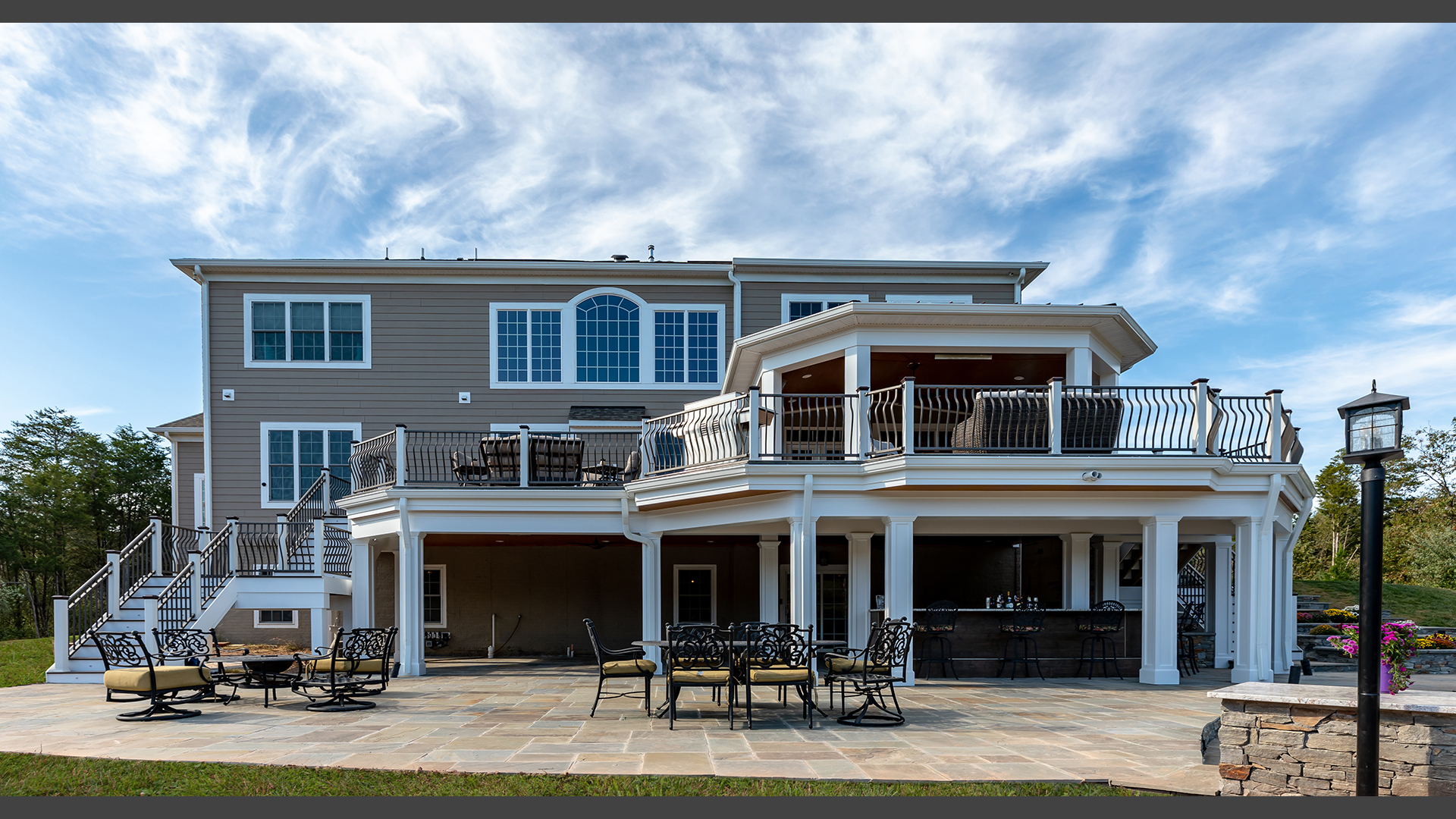Outdoor Living – 2005
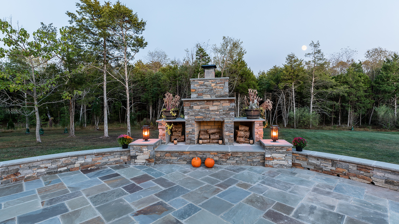
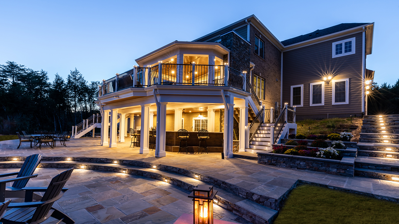
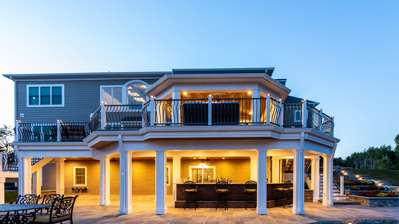
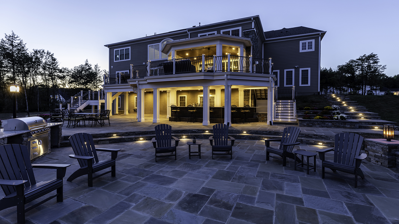
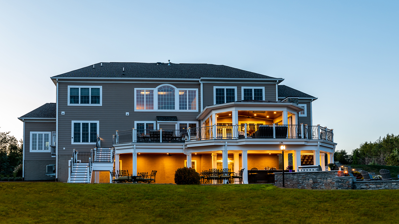
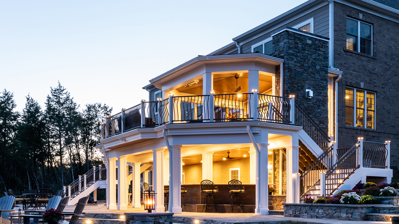
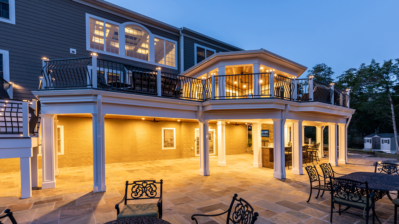
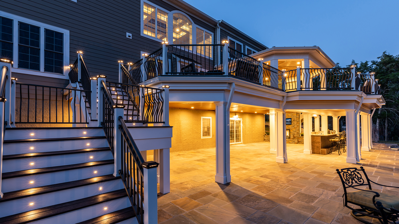
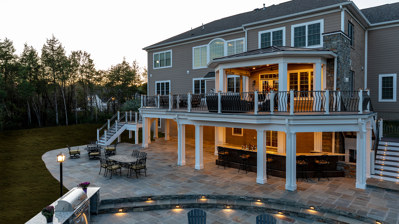
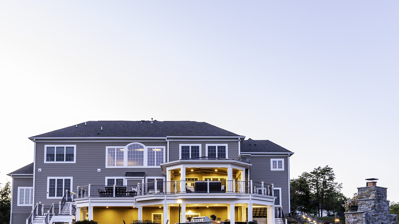
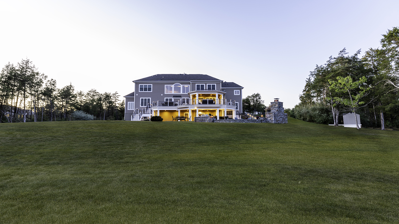
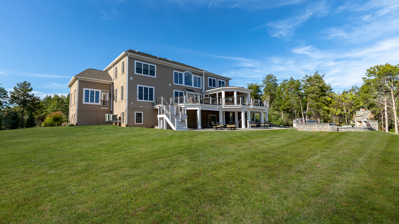
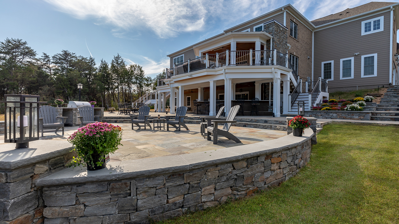
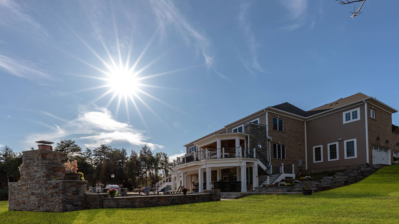
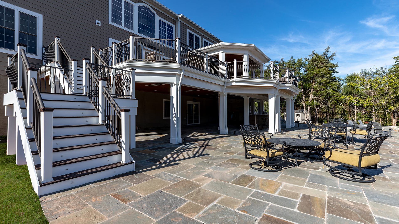
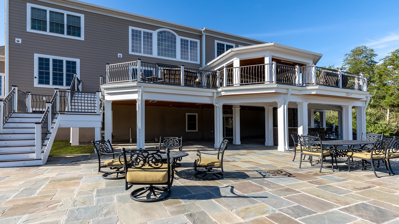
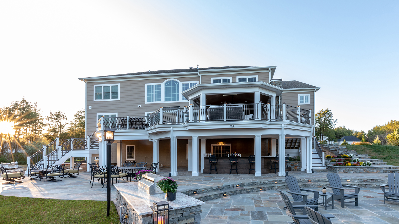
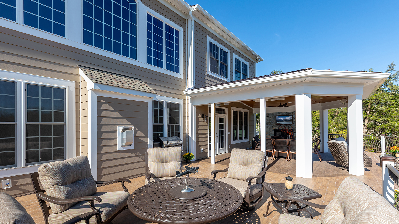
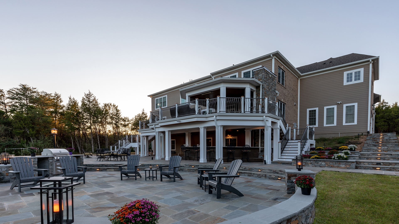
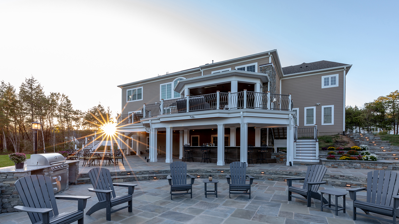
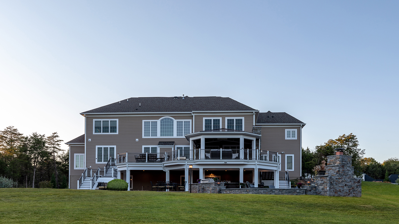
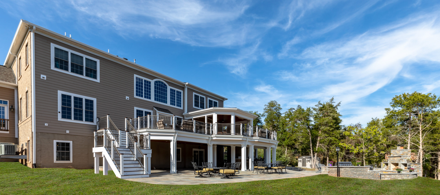
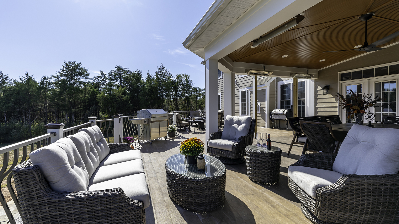
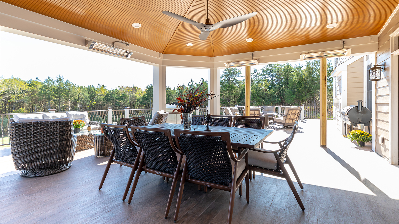
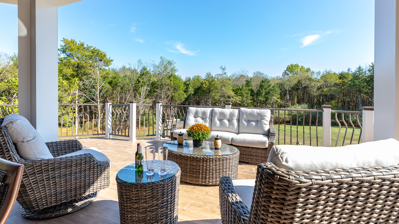
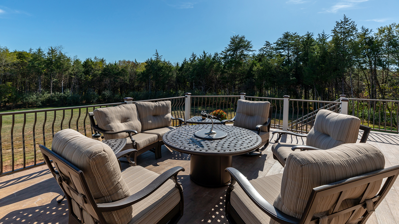
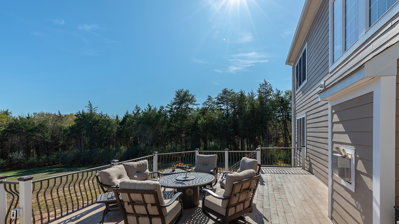
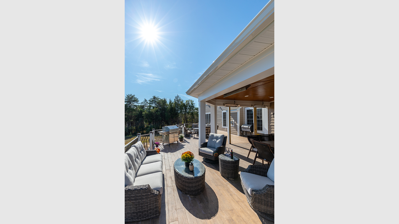
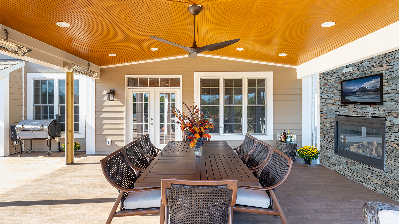
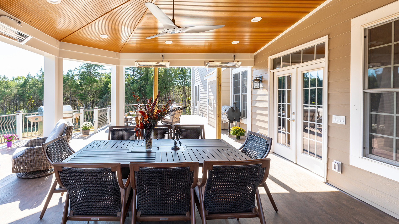
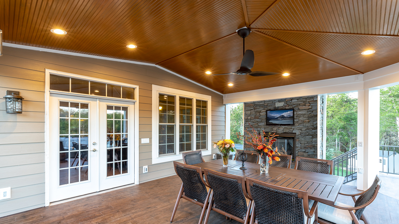
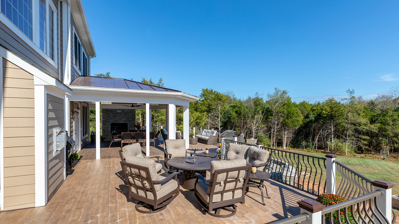
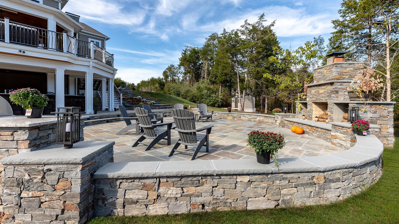
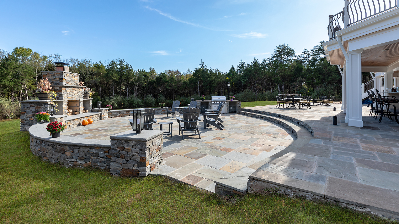
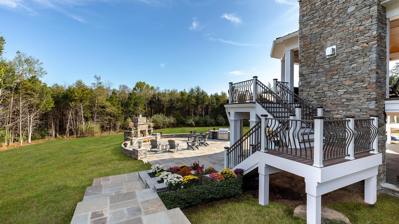
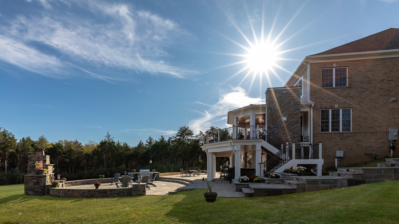
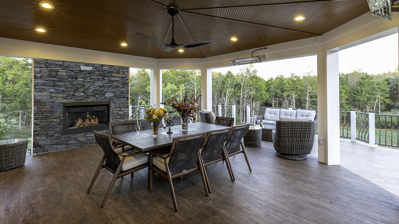


Outdoor Living – 2005
After having their dream home built on a five-acre lot in Centreville, VA, this couple started thinking of expanding their outdoor ambitions, they wanted a two-story backyard outdoor living project.
The first level is now a large multi-level flagstone patio with a circular setting, surrounding with seating walls, built in kitchen, grill.
One of the highlights of this space was wood burning stoned fireplace and four columns with post lights.
The other part of patio was covered with beaded cedar paneling facing a linear gas fireplace covered in split face stone, with four recessed infrared ceiling heaters giving them option four season use.
They used this part for entertaining lit with plenty of recess lights, a large-scale bar covered in granite top, just big enough to serve good size parties.
A lead walk covered in matching stones guiding down guests from front yard into this heavenly backyard.
The lower has a large-scale bar area covered in granite top and stonewalls facing a linear gas fireplace. There is more space next to it for gaming or entertainment.
The second floor was home to large scale 21’x56′ of porcelain covered deck with to lead stairs cases.
The scenic view form top of this deck overlooking wooded backyard is breathtaking.
The wrought Iron bronze French belly railing system enhanced with LED column lights made this deck space suited for day and night entertainment.
Just few steps away is a 18’x18′ covered porch furnished with its own linear gas fireplace, large scale TV, infrared heaters overlooking lower circular patio and fireplace.
Roofed in with Dark bronze metal roof made this outdoor living space a picture-perfect.

 before and after
before and after