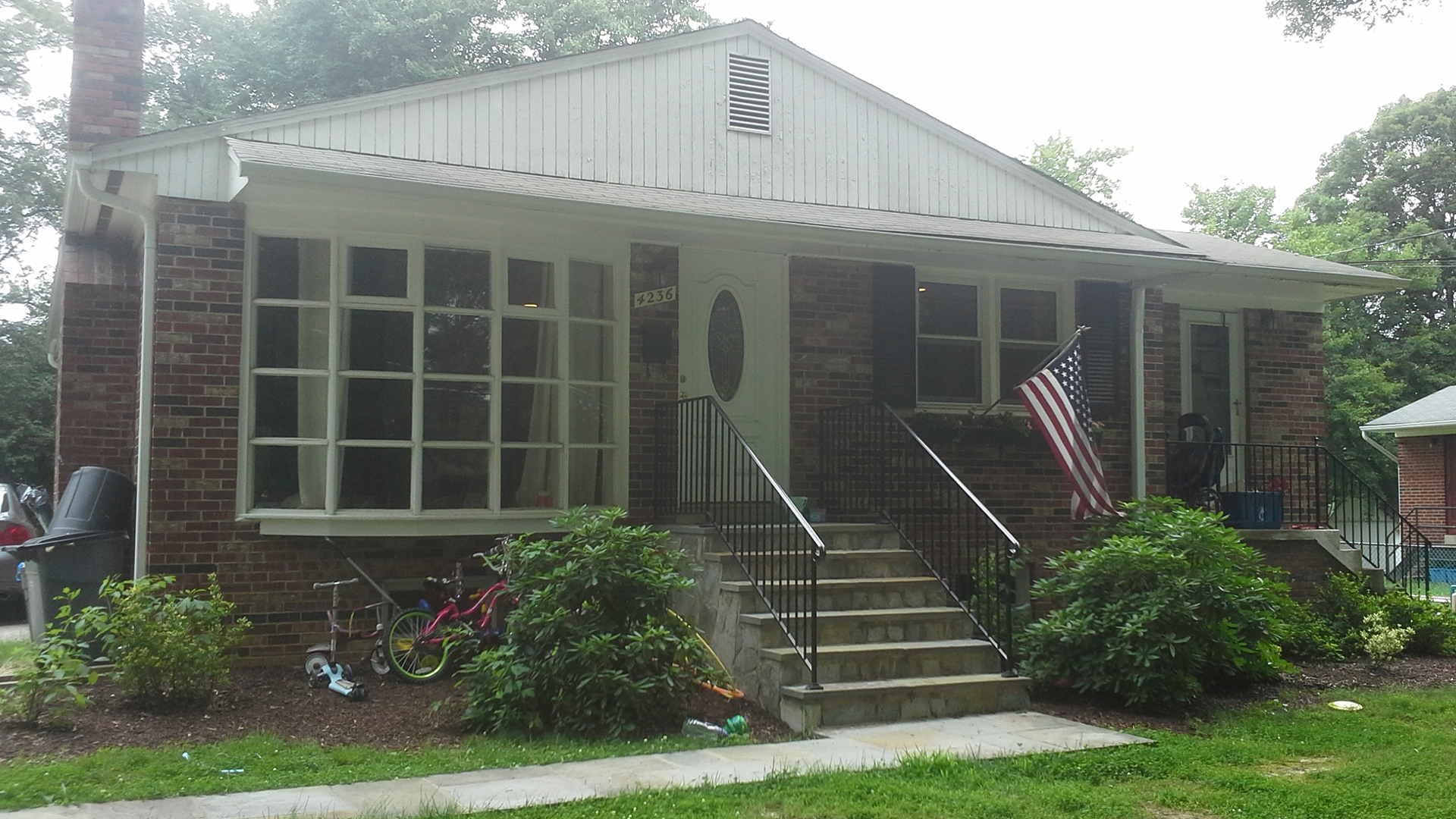Outdoor living – 2104
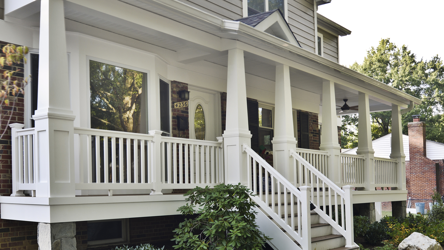
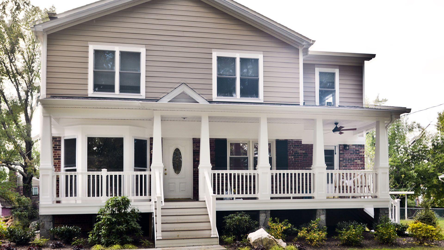
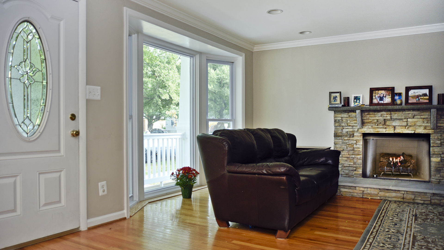
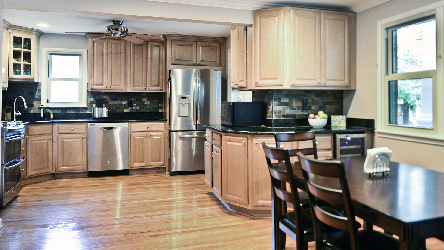
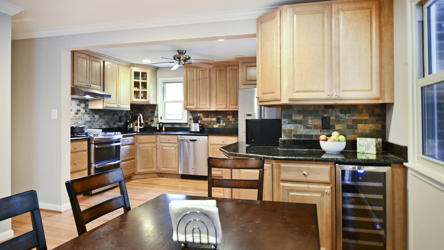
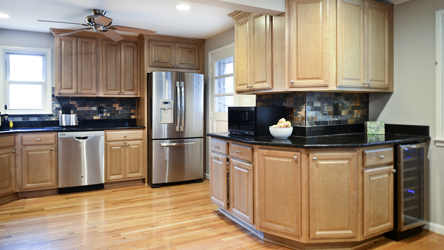
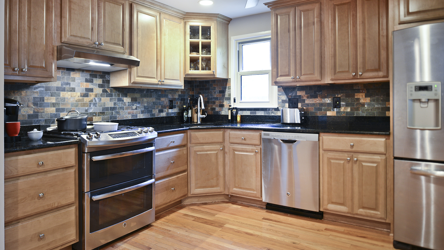
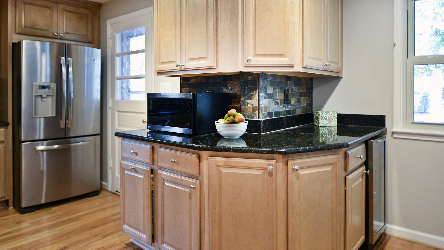
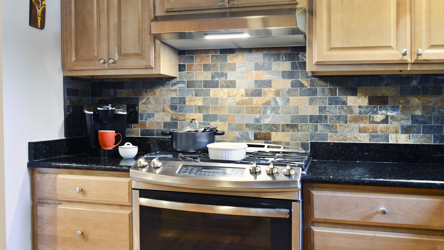
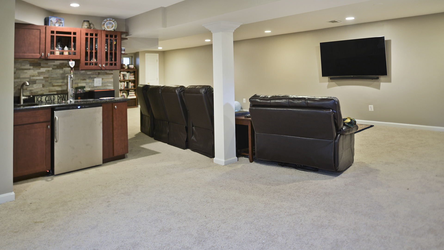
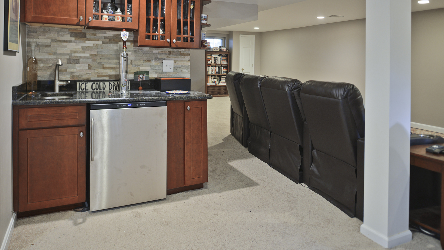
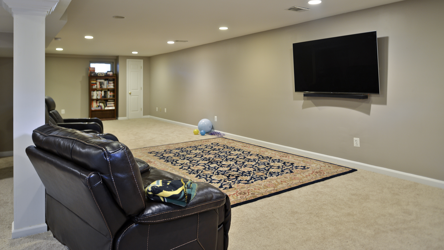
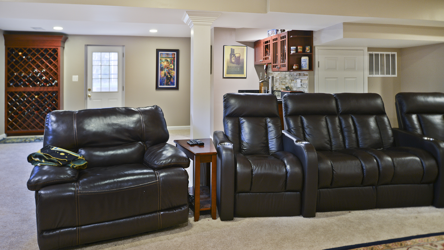
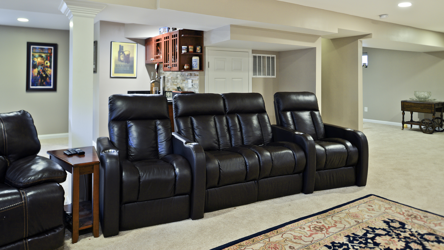
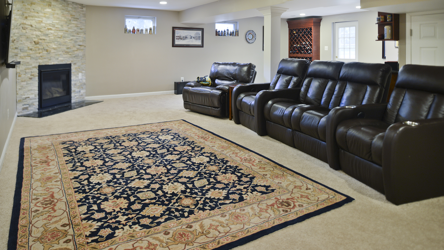
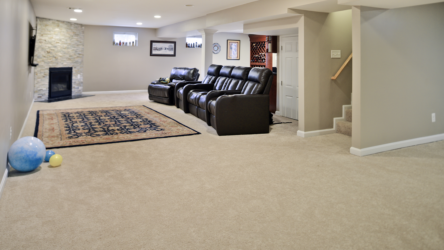
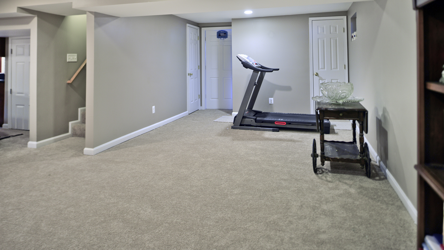
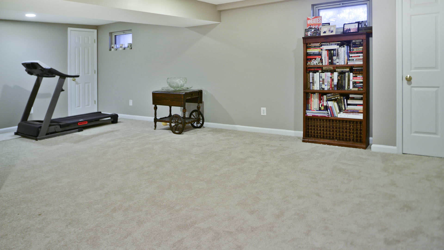
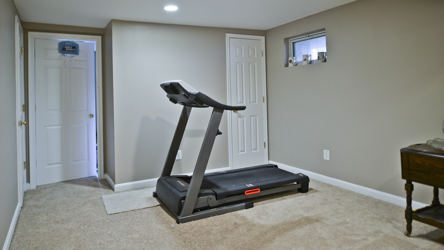
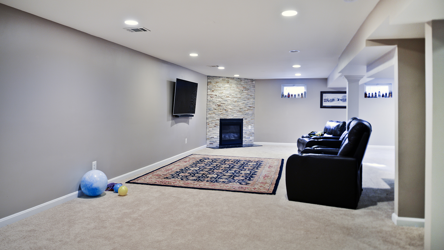
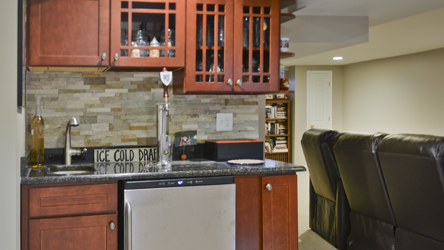
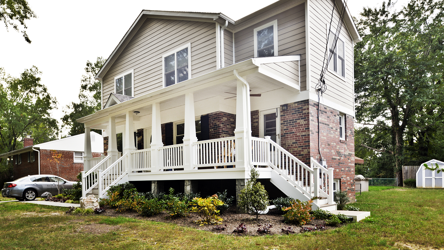
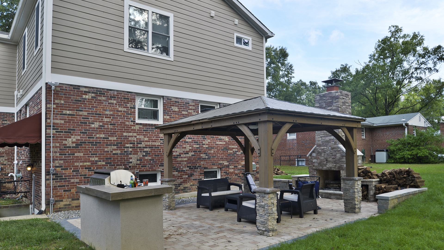
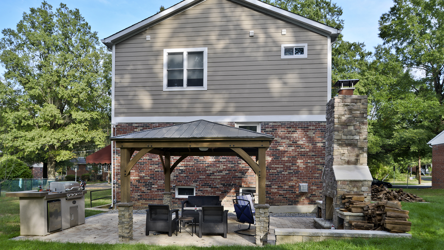
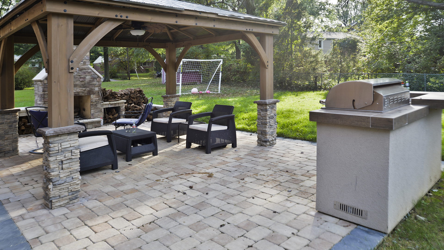
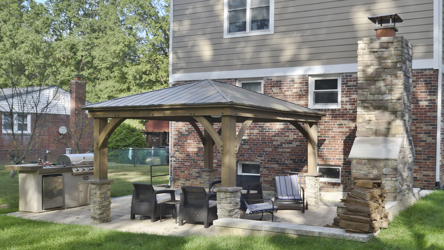
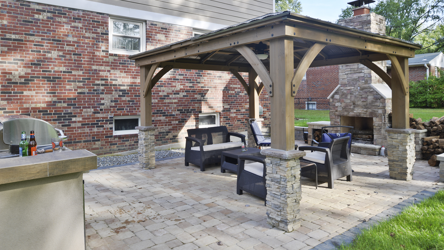
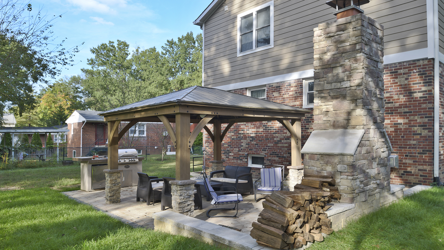
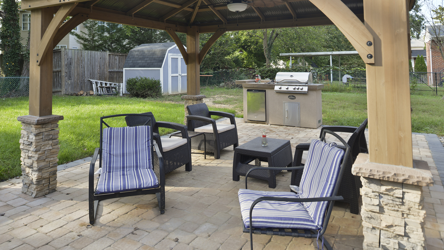
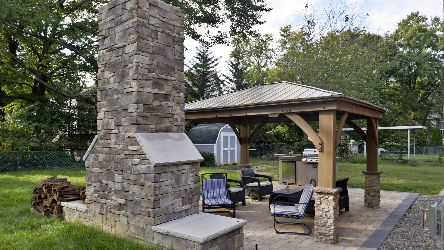
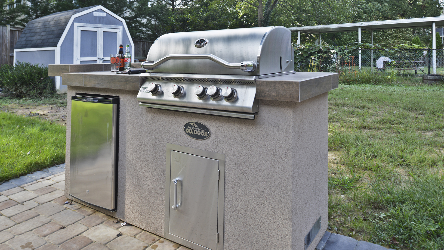


Outdoor living – 2104
This 1970 rambler in middle of old town of Fairfax city has been home to this growing young family of five.
As the kids growing up the three small bedroom home felt cramped and walls were closing up on them. They loved the neighborhood, walking distance to GMU campus and downtown, City hall around the corner offering all kinds of entertainment and amenities to community.
They consulted our group and have gotten themselves ready for a massive overhaul. Through a special Fairfax City Renaissance program this project was awarded to receive both special attention and favorable financing through this program.
We have proposed taking off the entire roof and add a bump up second story three-bedroom, two bathroom and loft addition.
The main level was reformatted to eliminate the smallest bedroom and split the space among adjacent bedroom and main living room. The partition wall between Living room and dining room were eliminated, so as partition wall between dining room and kitchen.
The outside brick chimney got too rebuilt and extended to pass new second floor roof lines, then flu lines for heater and furnace was eliminated. New Furnace was implemented in new attic space for second floor heating and cooling while a new hot water heater and furnace was repositioned and installed in basement.
The new second floor furnished with its own laundry room.
New stairway making ways to second floor was designed & built were furnace chased used to be. Entering into a loft area for kids study or gaming area.
Master suite with its own large walk in closet, and a well-designed Master suite. Large stoned shower, slipper free standing tub, Separate commode area, double vanities and more and more amenities.
Another kid’s bath was built in middle of upstairs hallway.
The exterior of this home wrapped around with Cement board siding and maintenance free trims and gutters, life time architectural shingles.
Patching and finger-joining all hardwood floors in main level has been a very challenging task.
Icing on the cake was totally blasting the front elevation, then adding the front porch with Trex boards and stone and tapered style columns, Double staircase entrance from front and side yard has made this home one to stand tall in the community.
Now a two-story colonial home with a country style front porch, offering five bedrooms, four and half full bath, and a second floor laundry room will be this growing family home for years to come.
Happier than ever, they have moved back into this Extreme Makeover Home and loving every inch of it.

 before and after
before and after