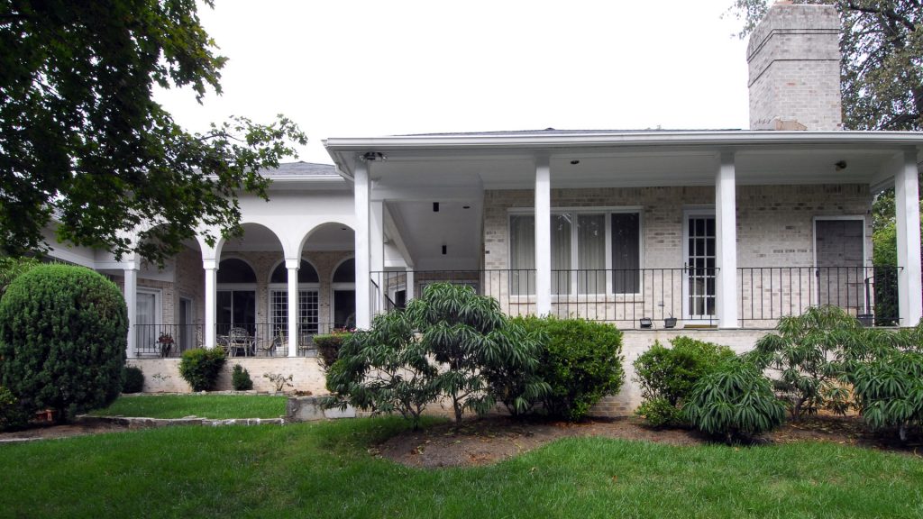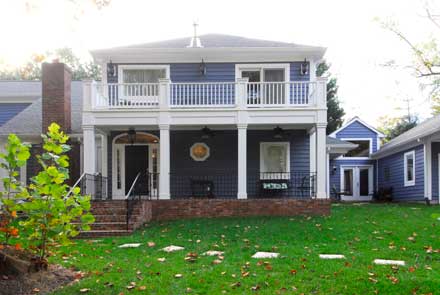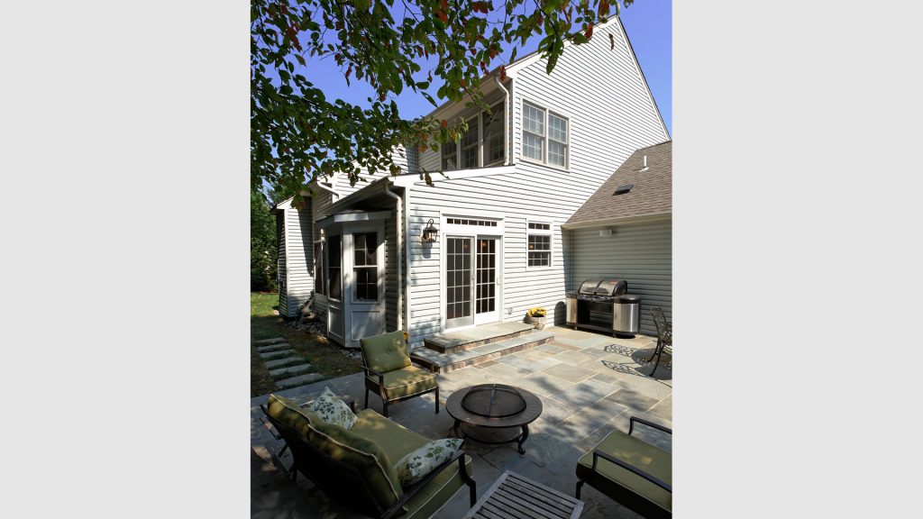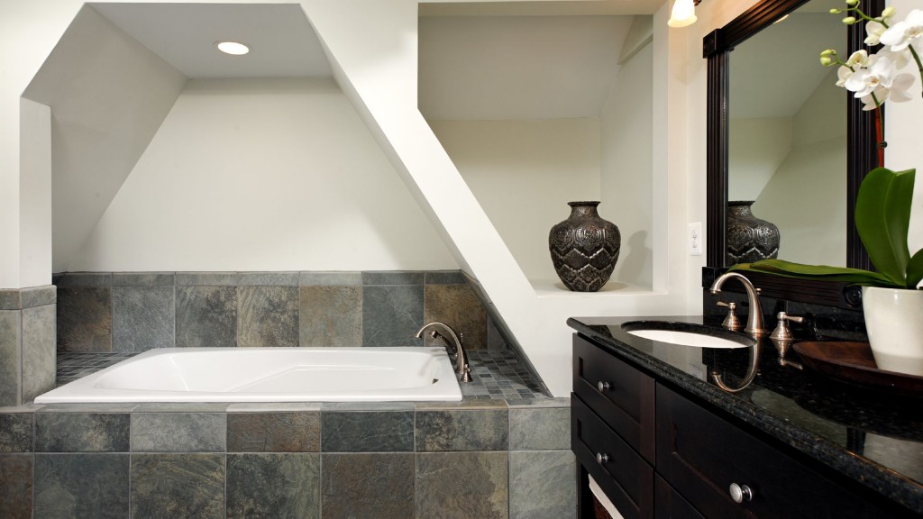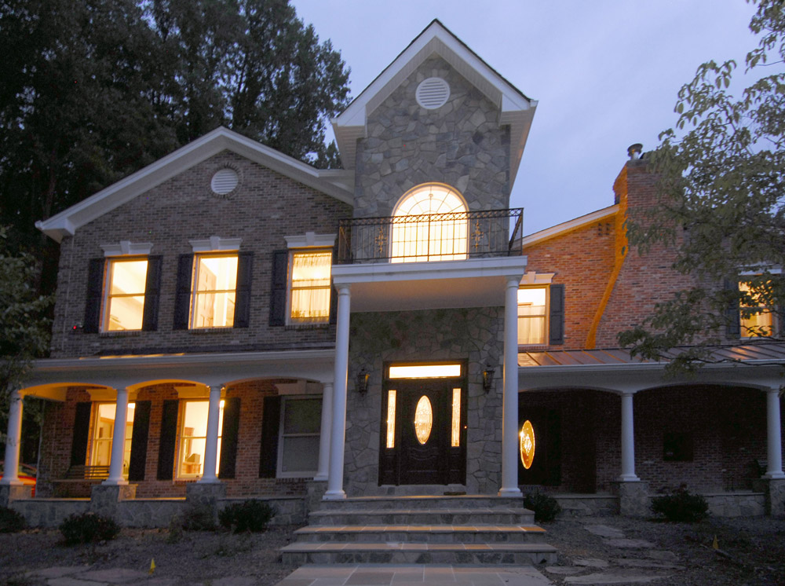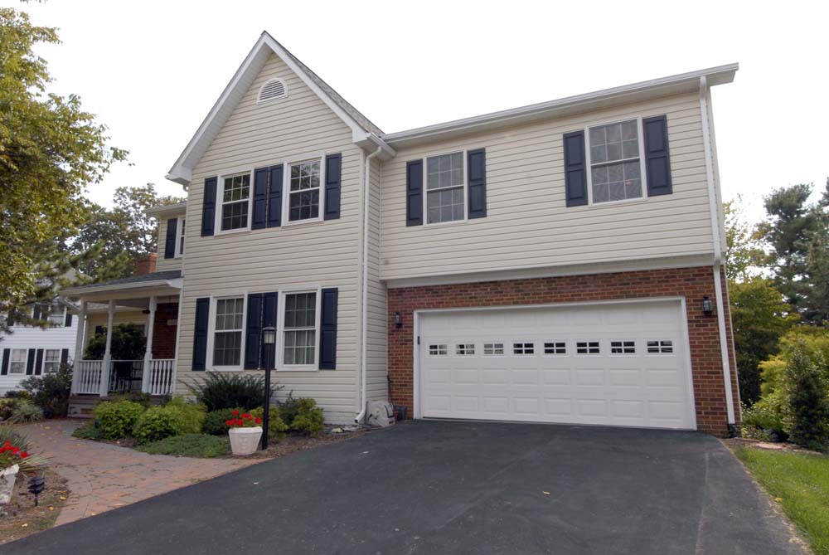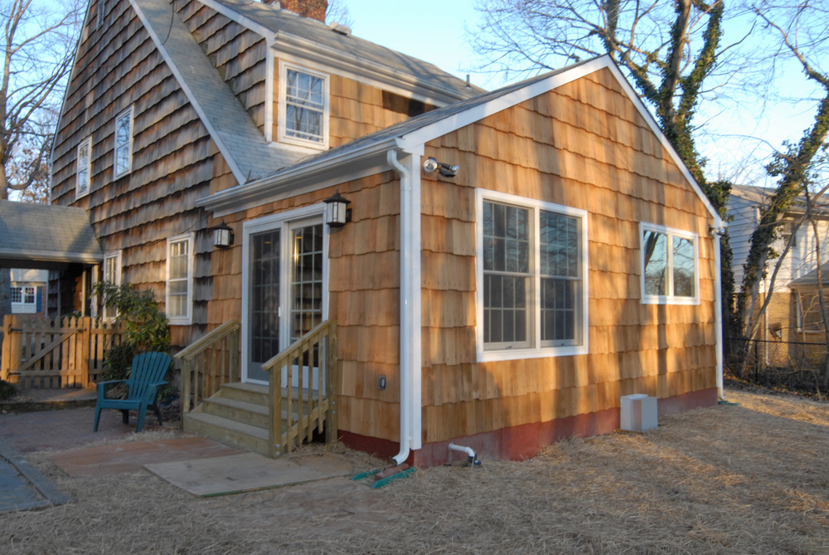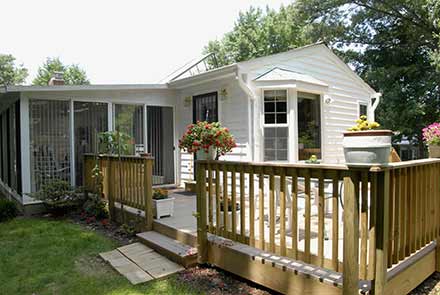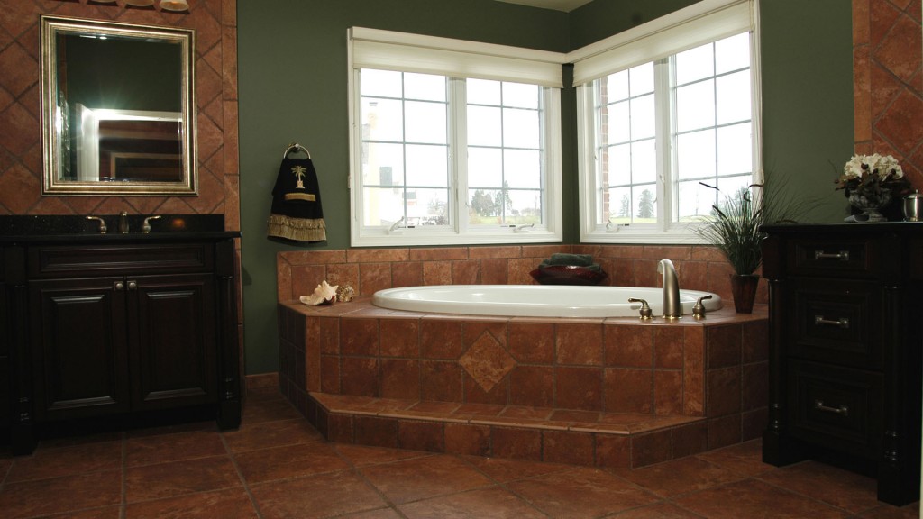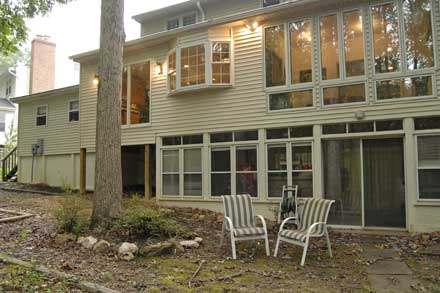2009 National NARI Regional Award Winner
We were asked to create an addition to match this large brick Spanish style home in McLean, so that the couple could entertain visiting guests in style in their own guest suite. To do this, we created a large two story brick addition, with three car garage on the lower level, convenient entrance to the […]
2009 National NARI Regional Award Winner Read More »

