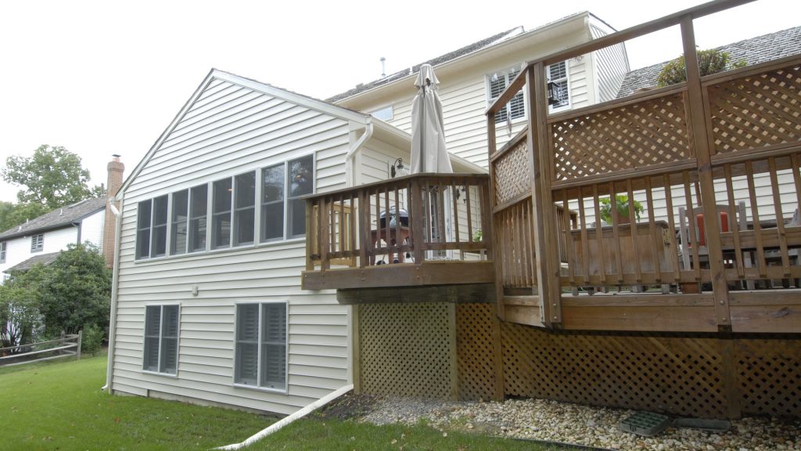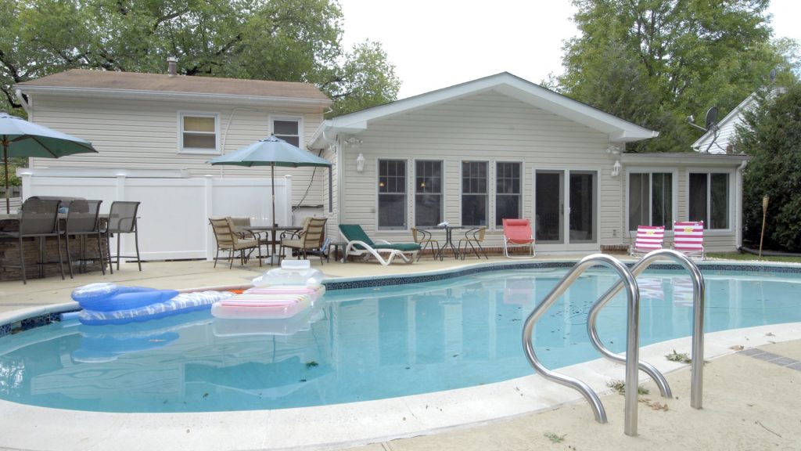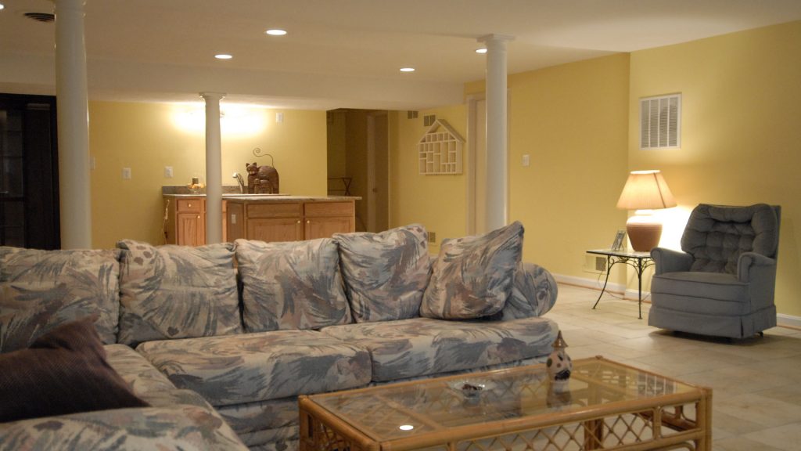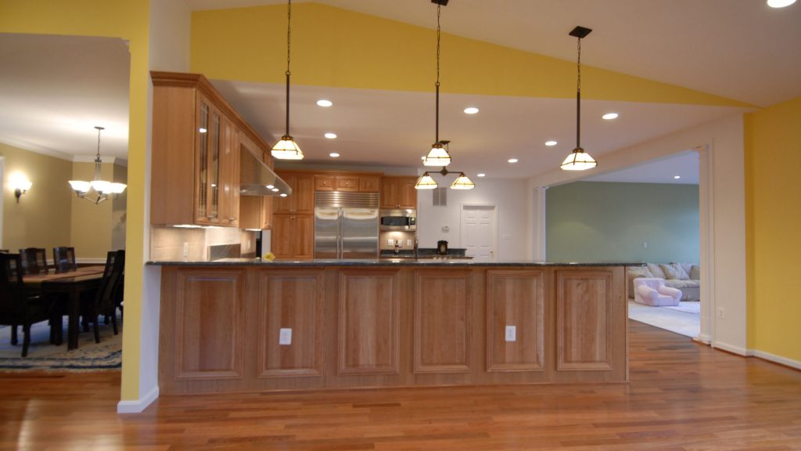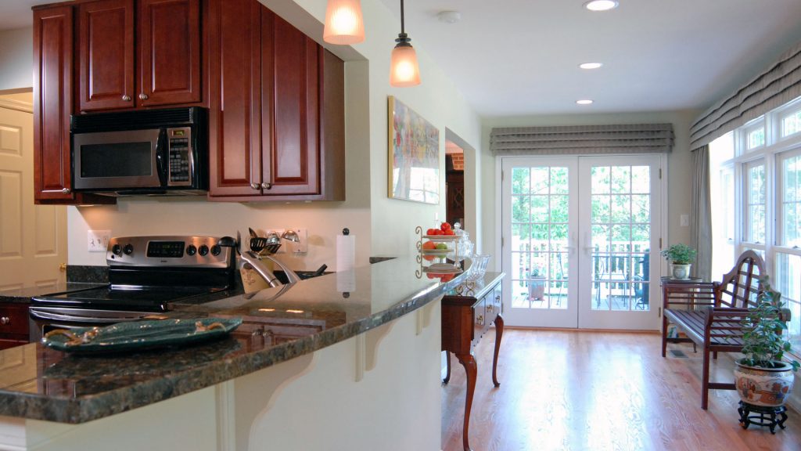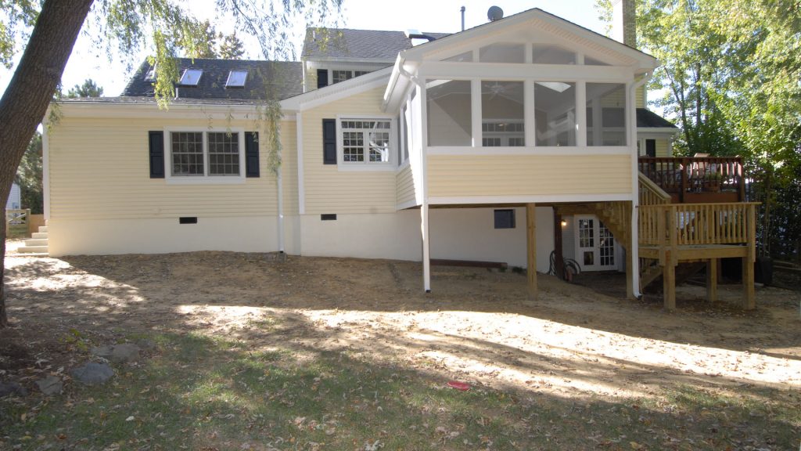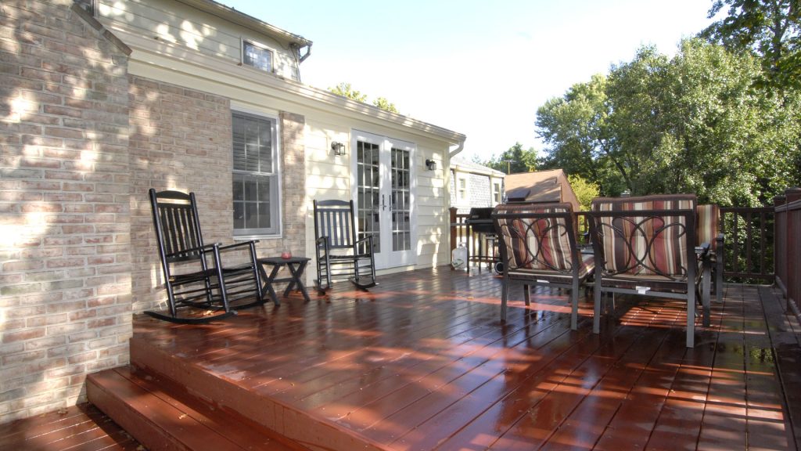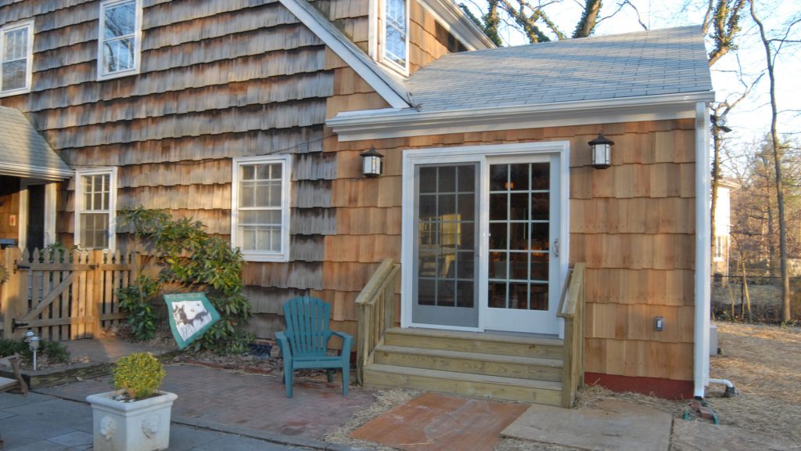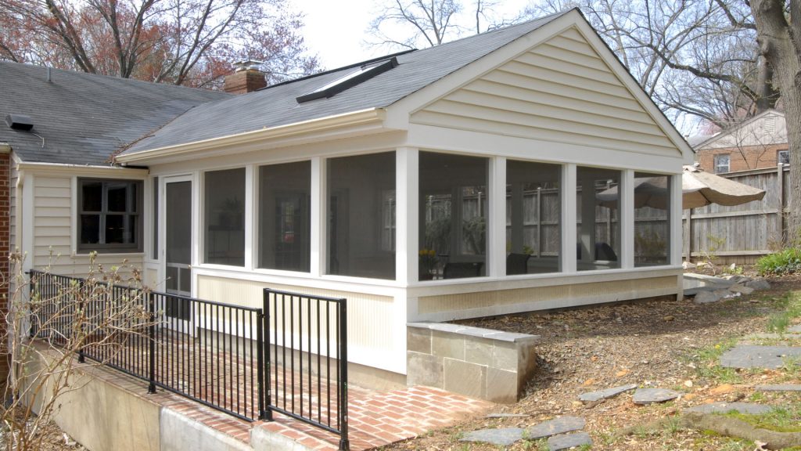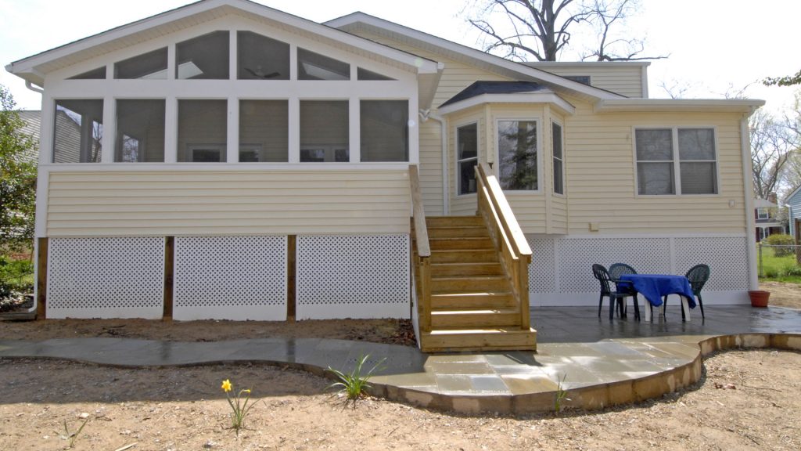addition
This large two story addition replaced part of the deck, bumping out from the original kitchen to make a single kitchen-dining combination with two bedrooms downstairs, and remodeled baths upstairs and downstairs. The addition has its own HVAC system, downstairs is on a concrete slab, and the upstairs area is completely surrounded with windows and […]

