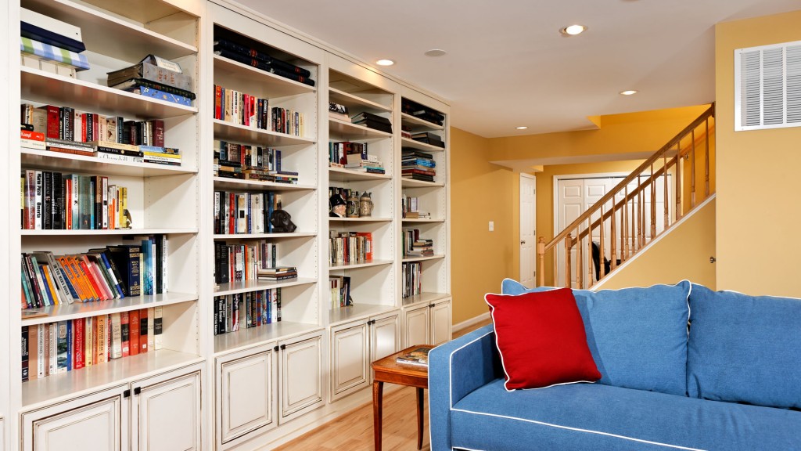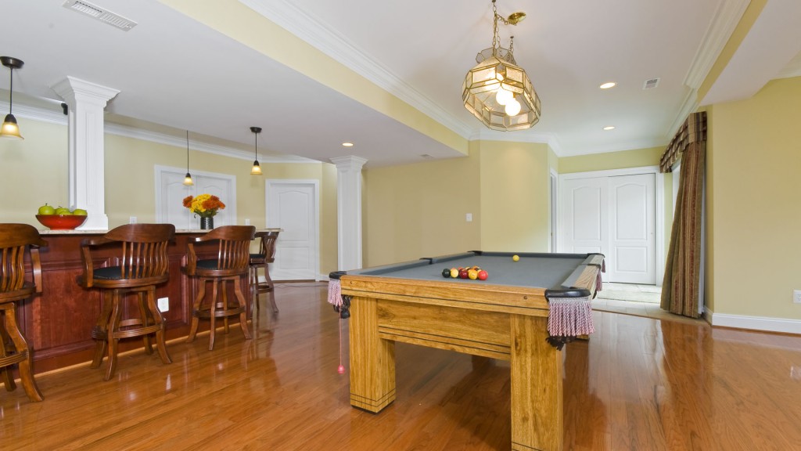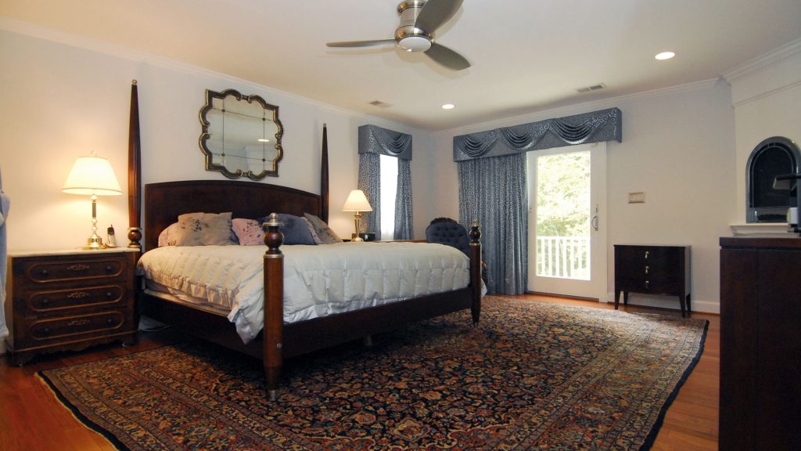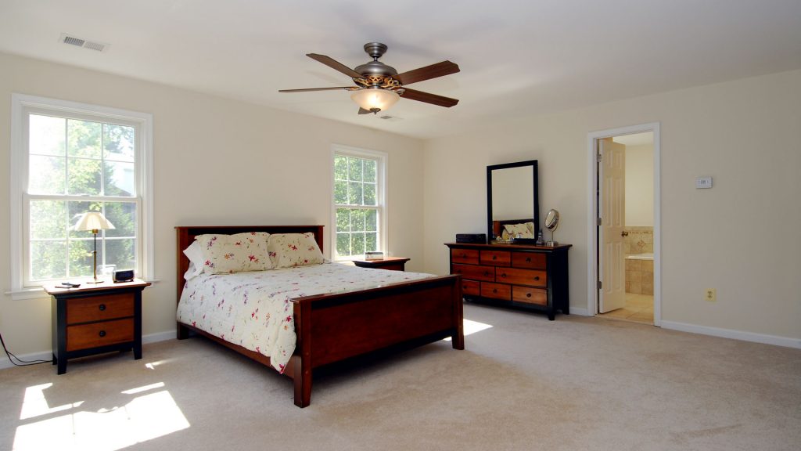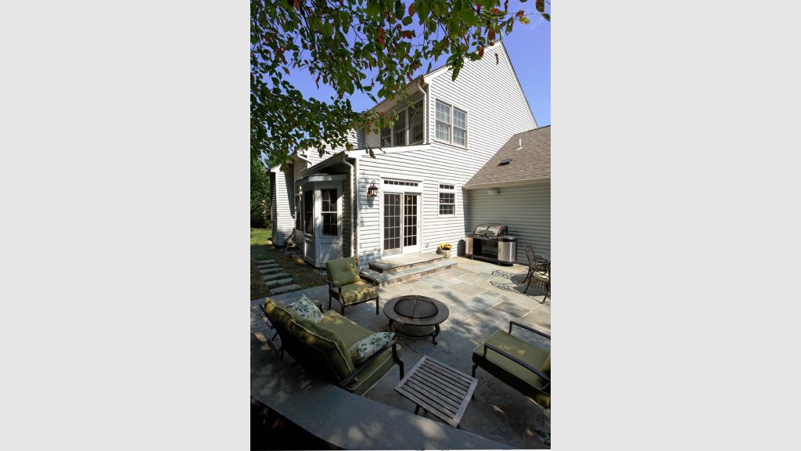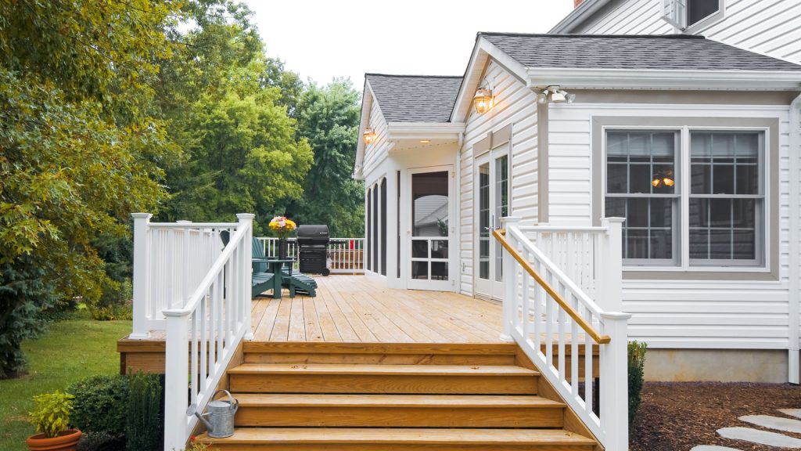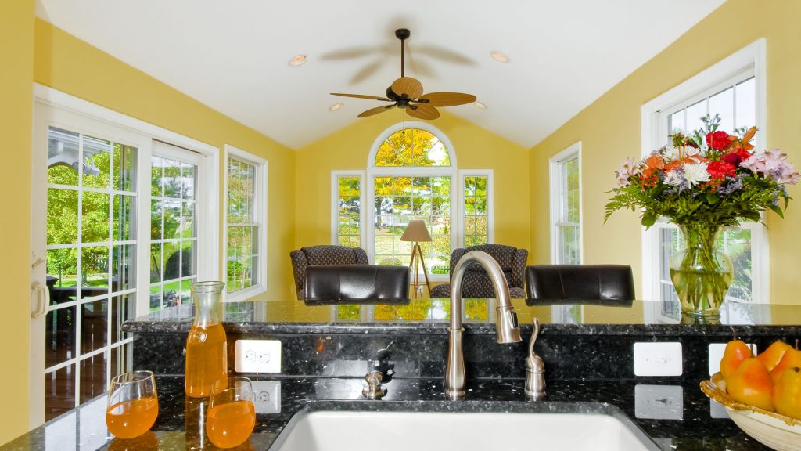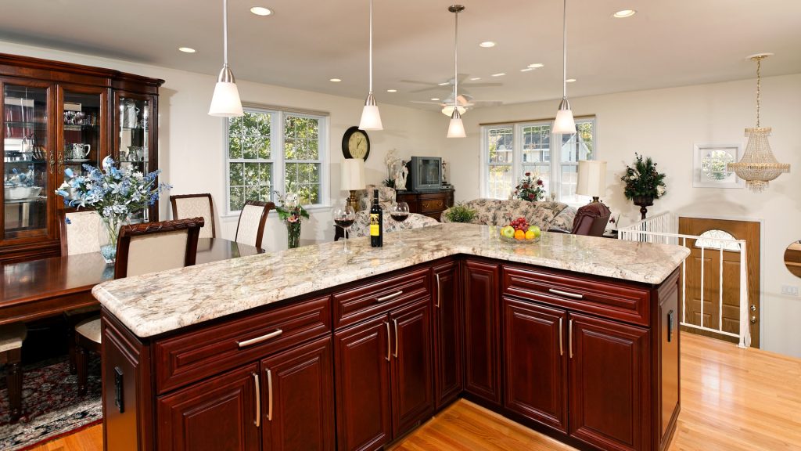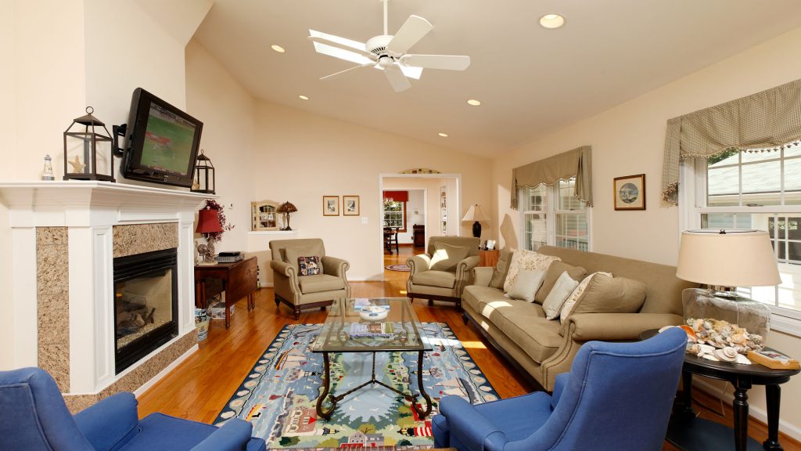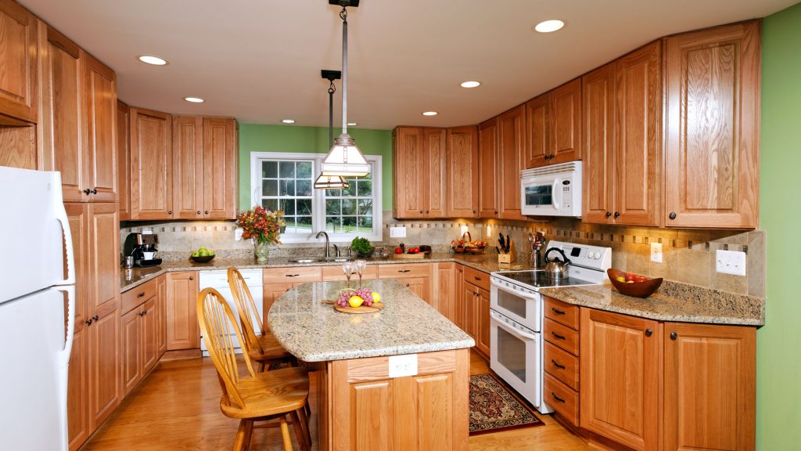Basement Gallery
Single family home in the Alexandria occupied by a former client was now looking to do a total basement remodel. The objective was to create a media room a bedroom, full bath and 2 in-home work stations and a play area for the kids with a lot of built-in bookcases. The media area contained double […]

