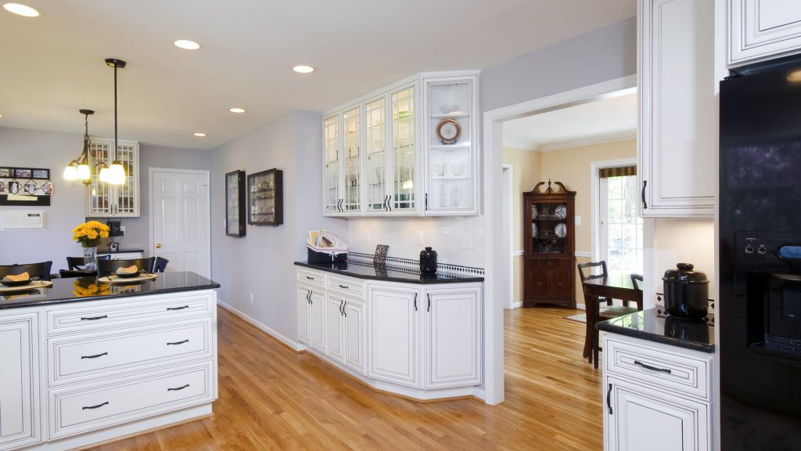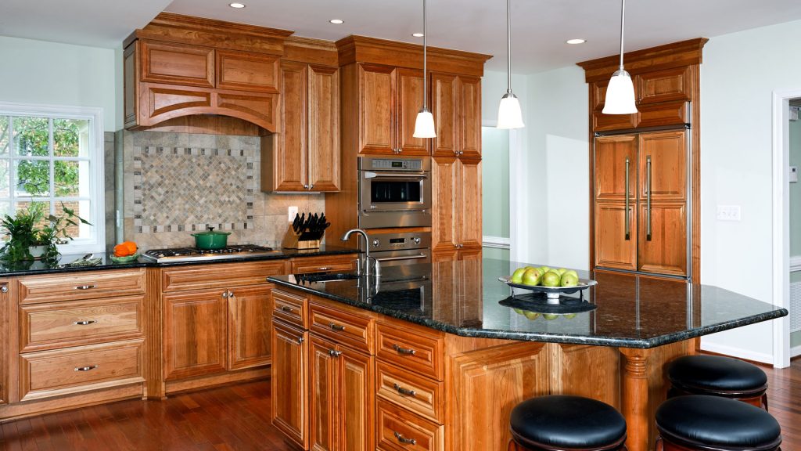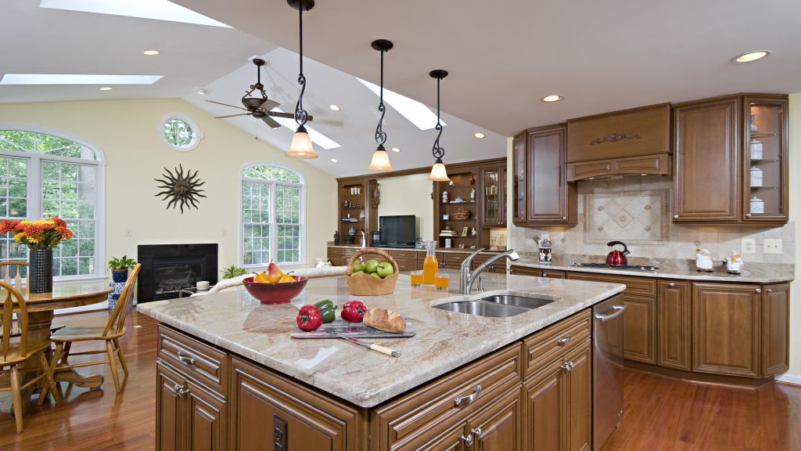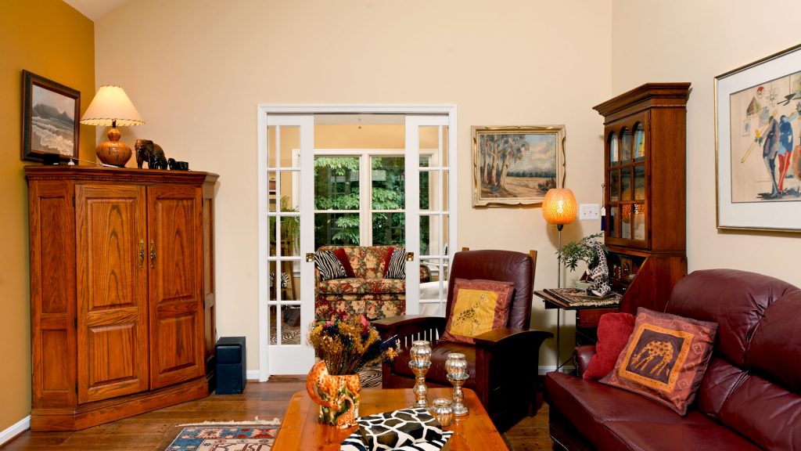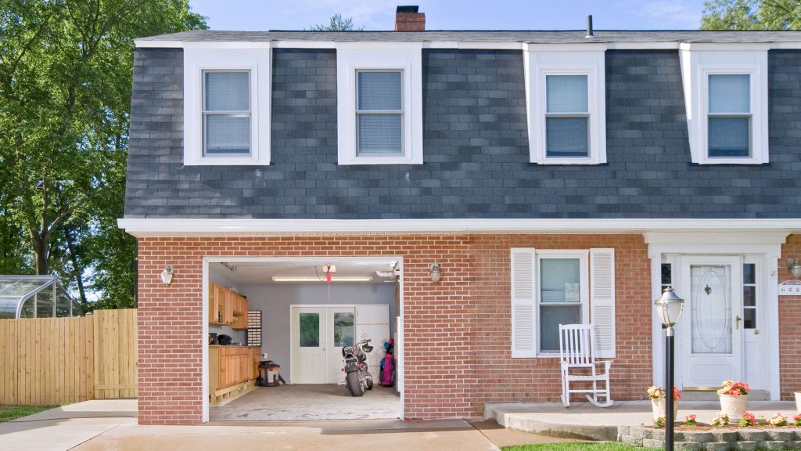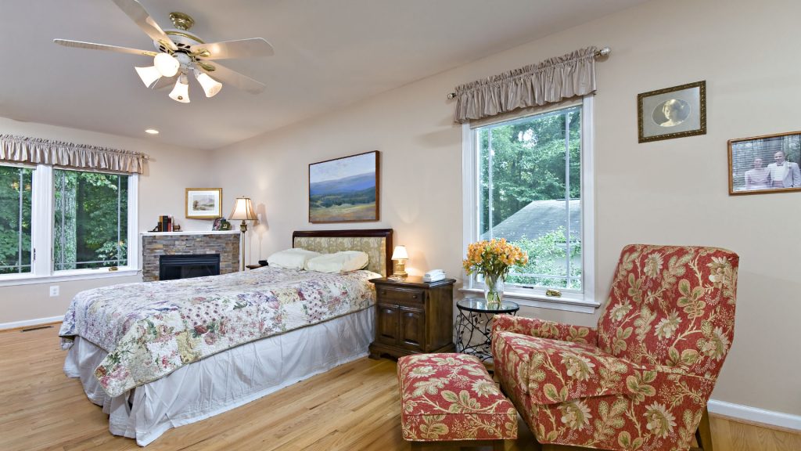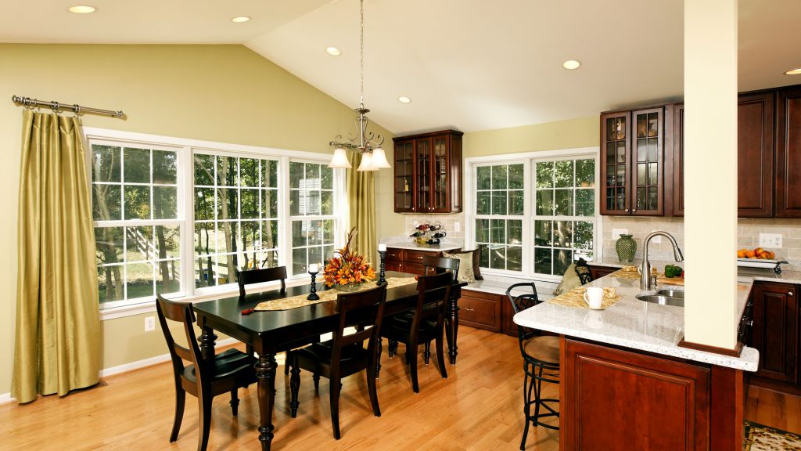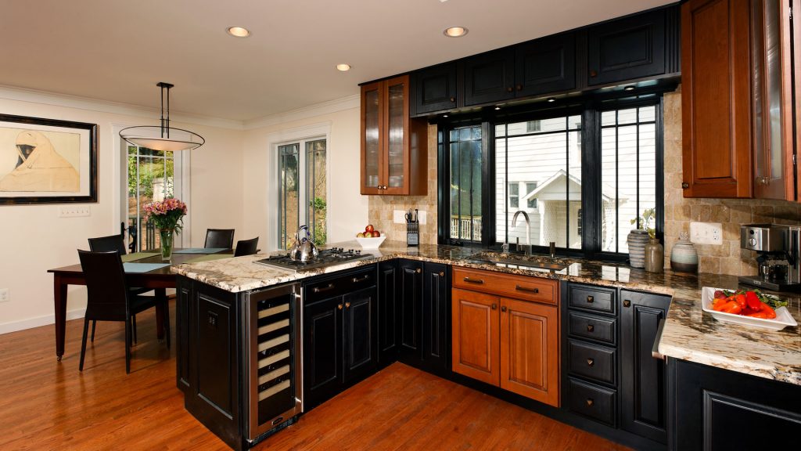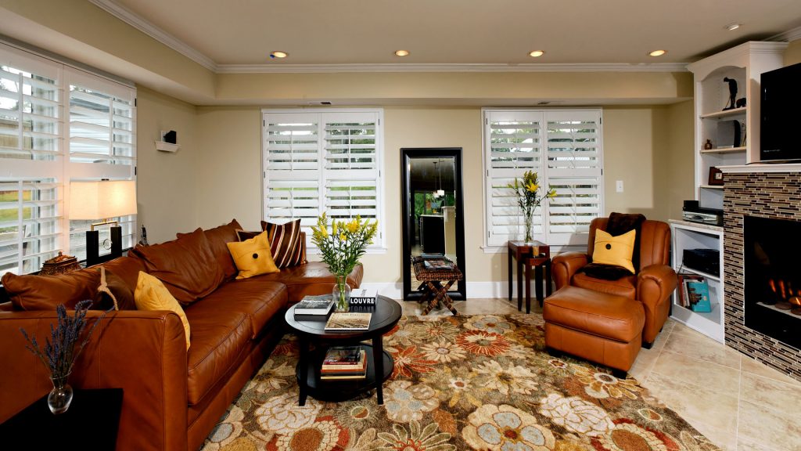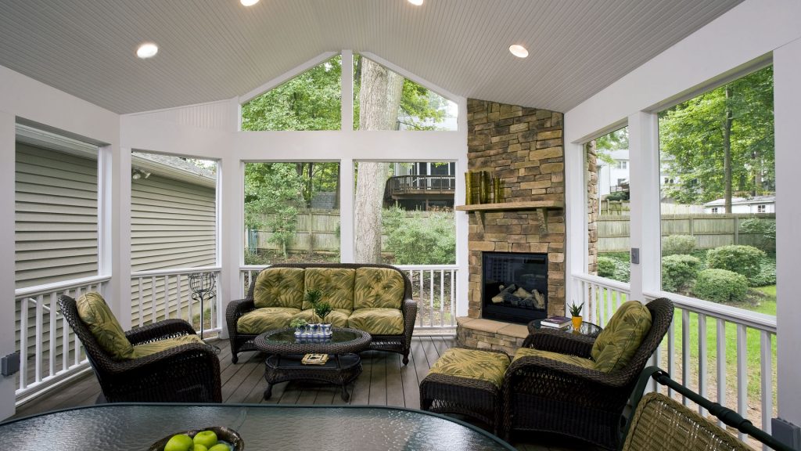Addition Gallery
1980 split level home in Vienna, VA was occupied with Single working woman and her son. She move in to this house couple years ago and tried to live with existing old galley kitchen and small dining room, but she was not going to put up with that anymore. The call was made to our […]

