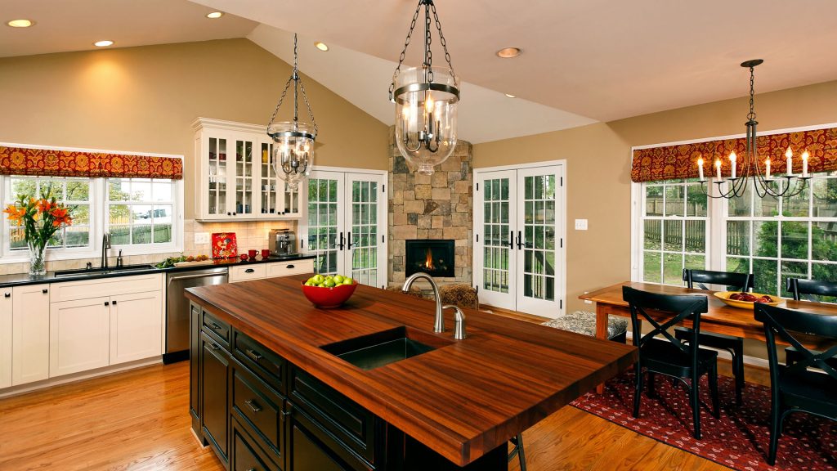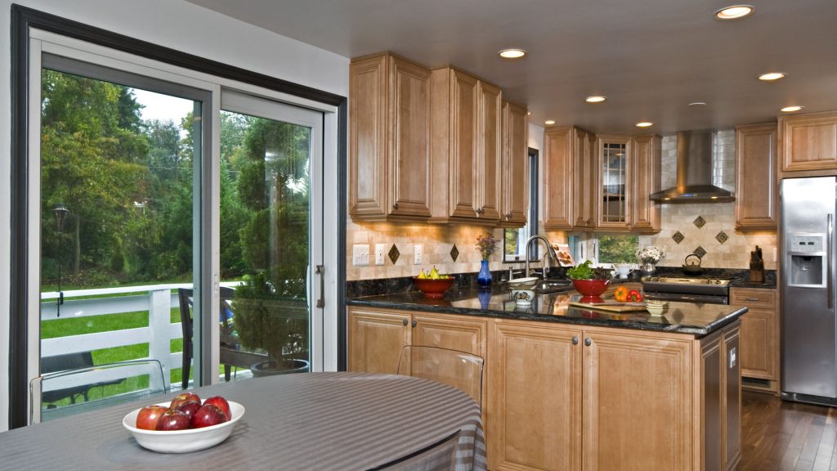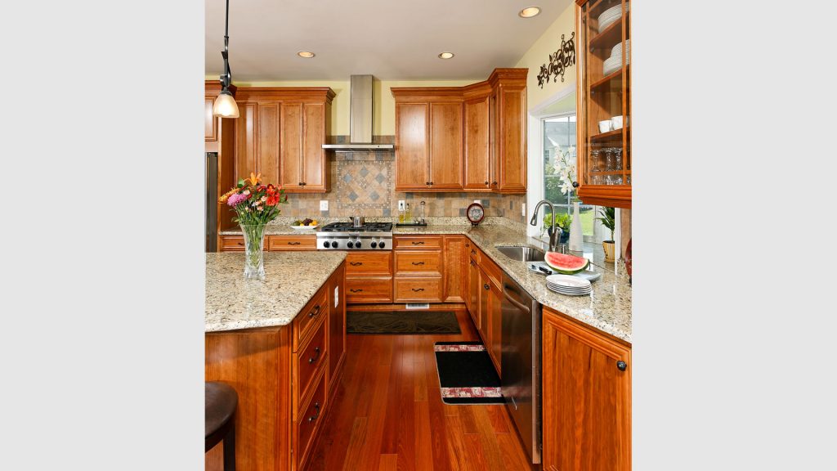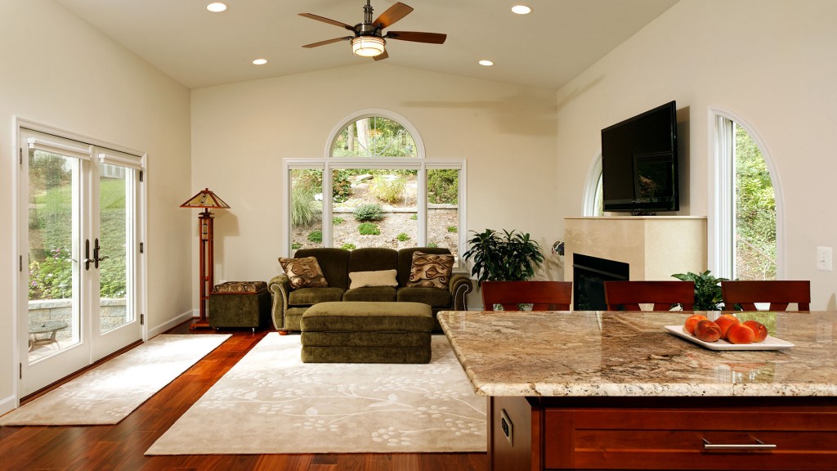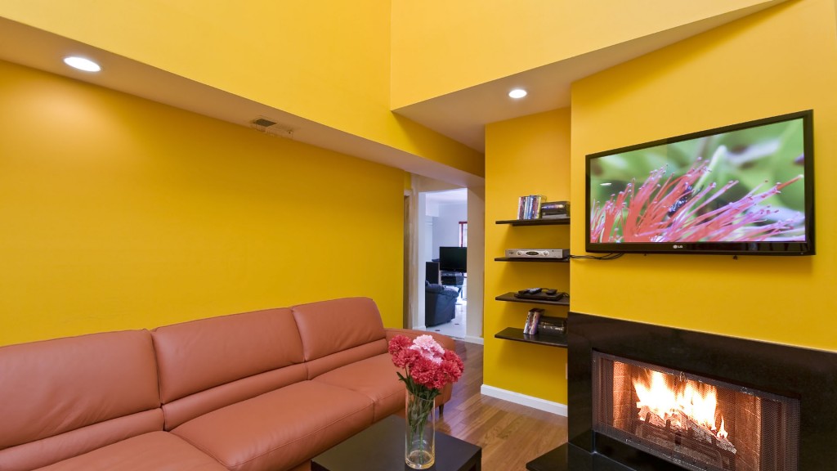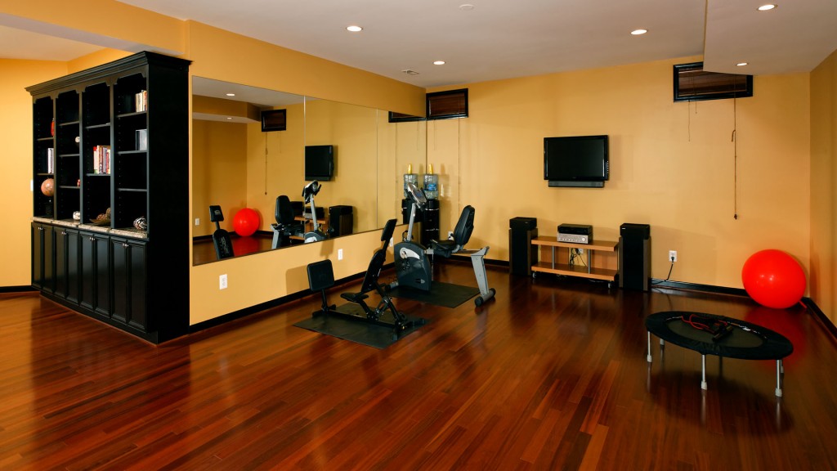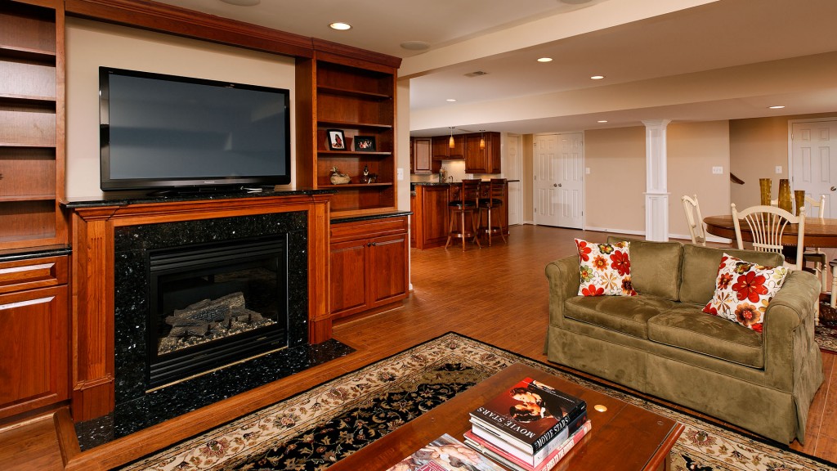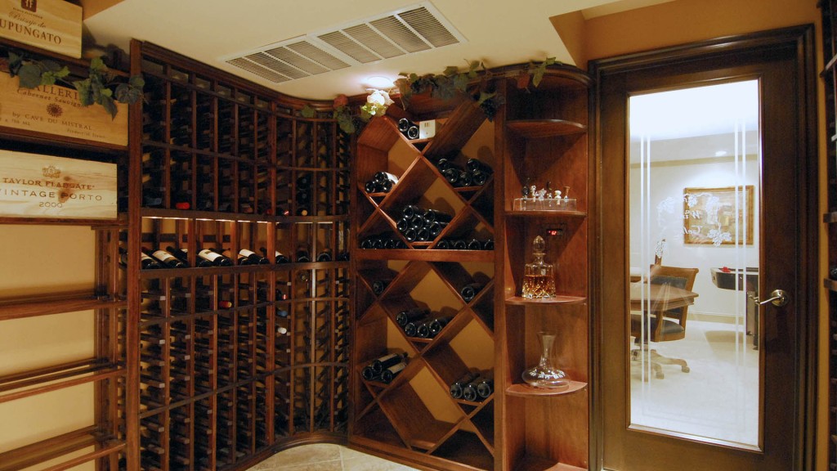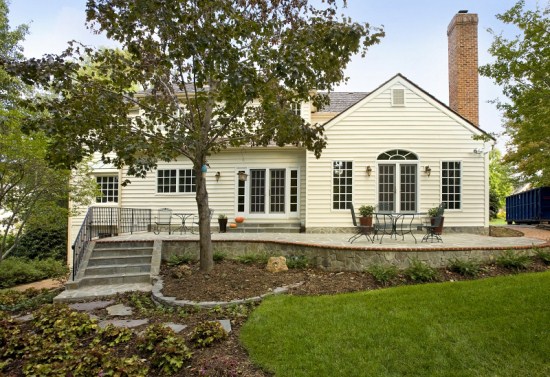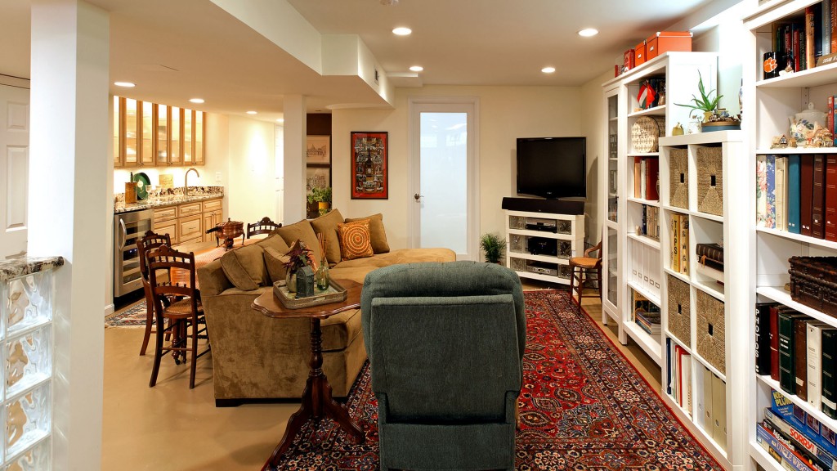Addition
A 1960 split level home to a young and growing family had a 10 x 12 kitchen that is tucked in the back corner of the house and connects through a narrow doorway to the dining room. It has been a major problem for this family and their busy day to day life style. We […]

