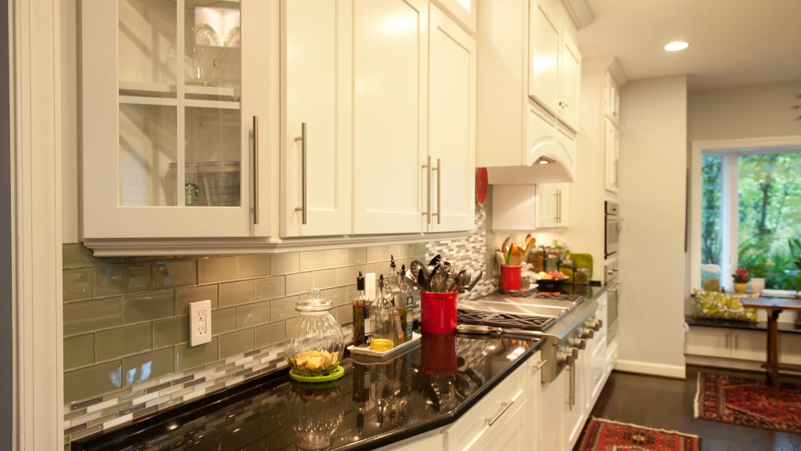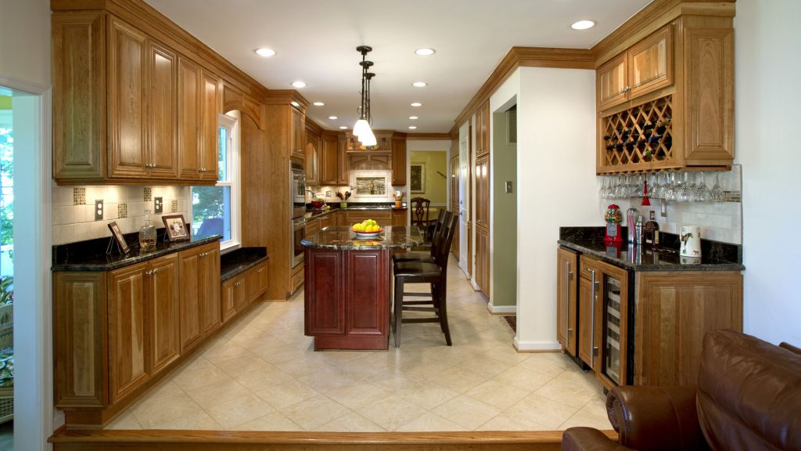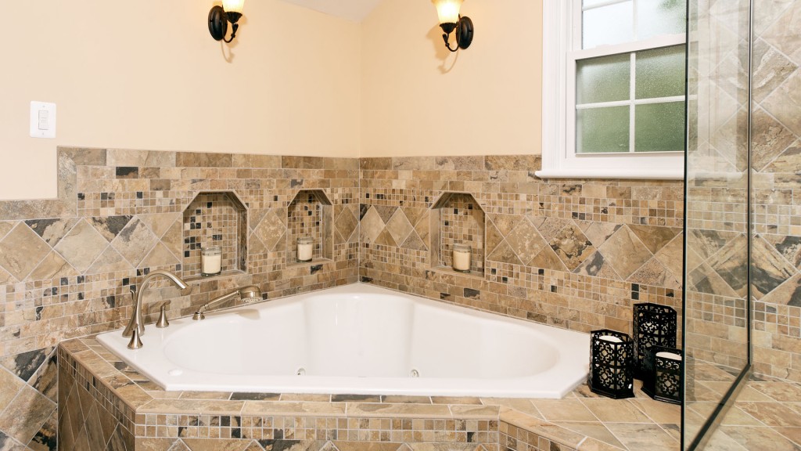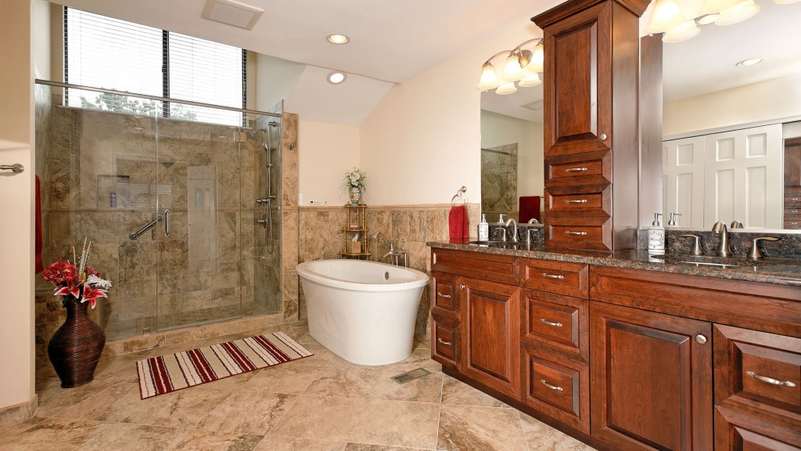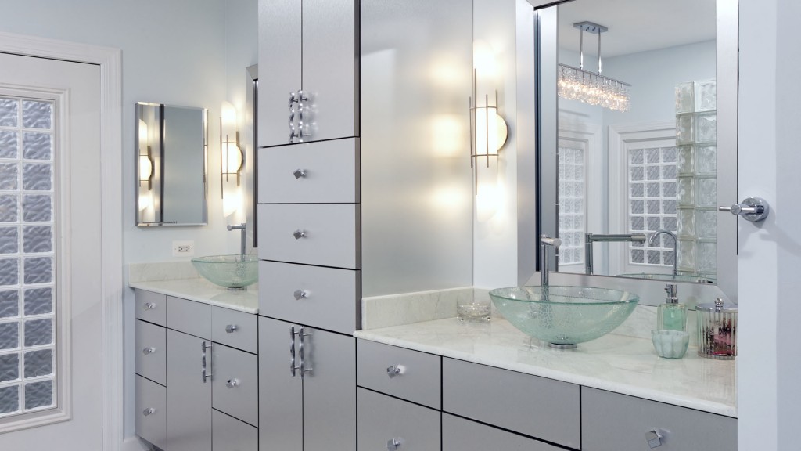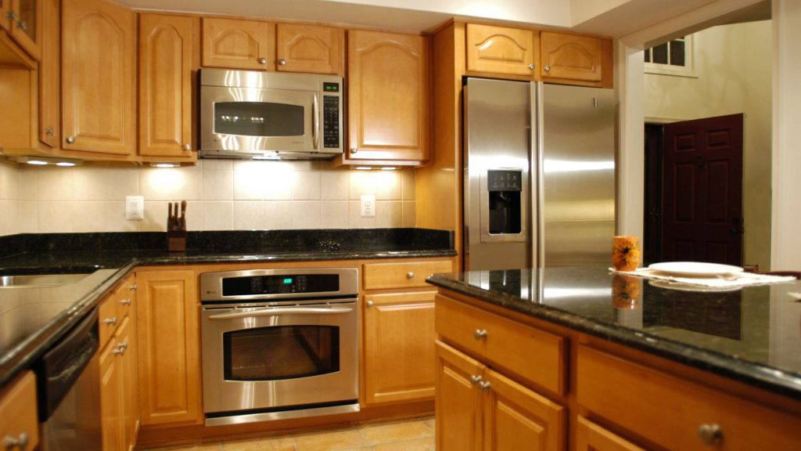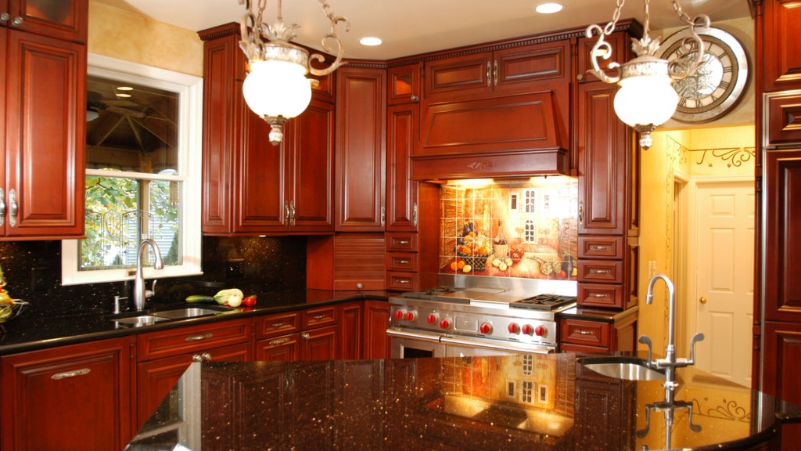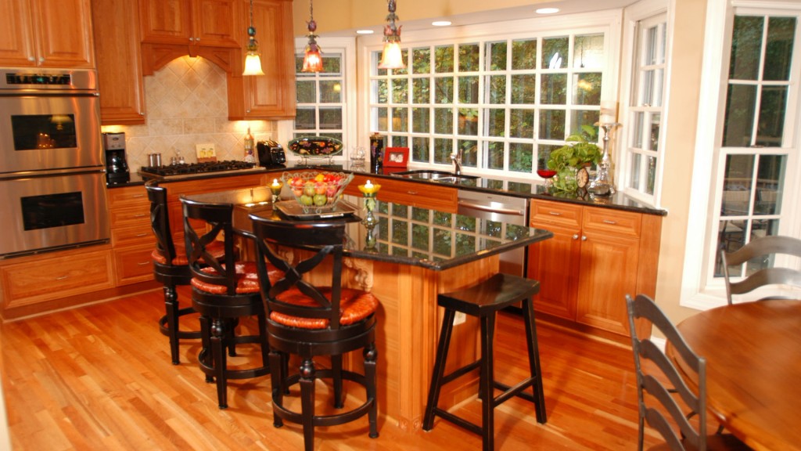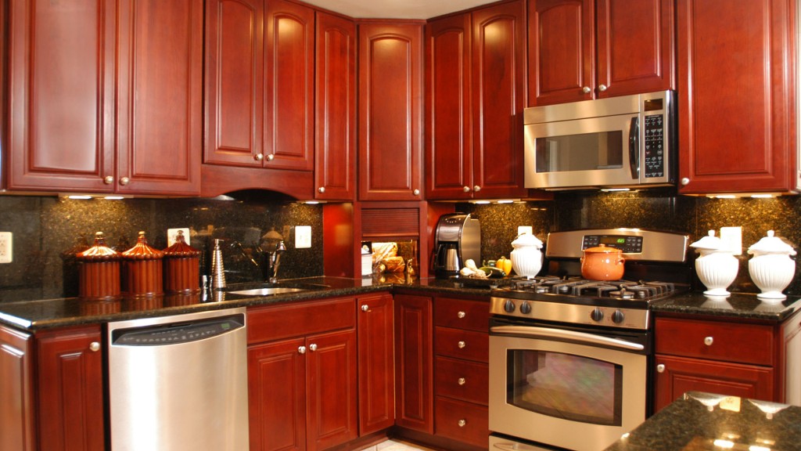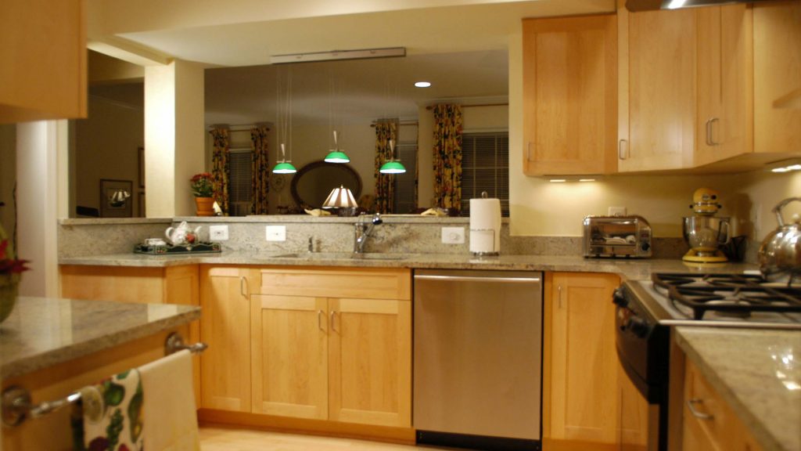Kitchen-301
Contemporary single family house in Reston, home of recently united couple each with couple kids of their own. Kitchen was dinky and dark according to the couple. Blocked by couple of full wall separating kitchen from adjacent family room and dining room. No natural light, just a small window in breakfast area has been the […]

