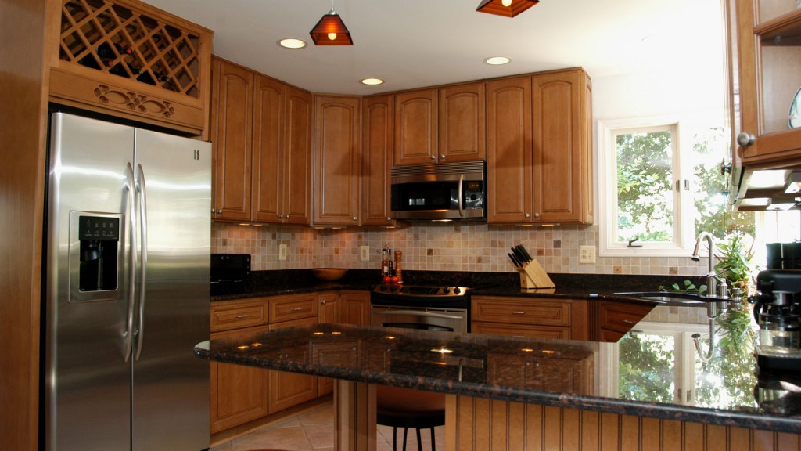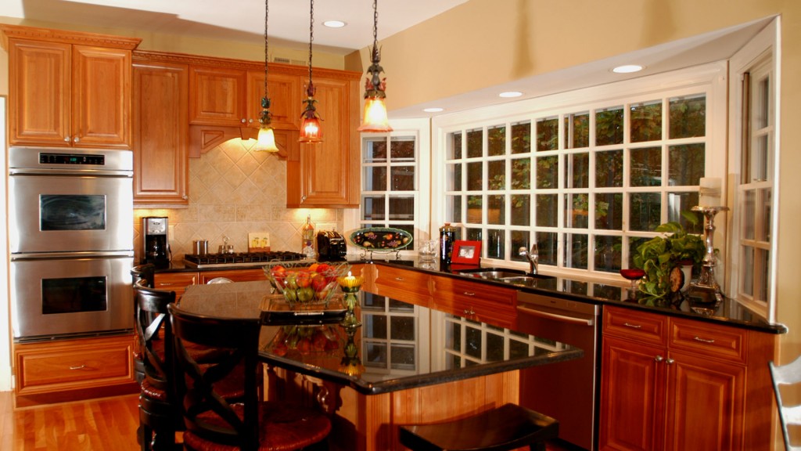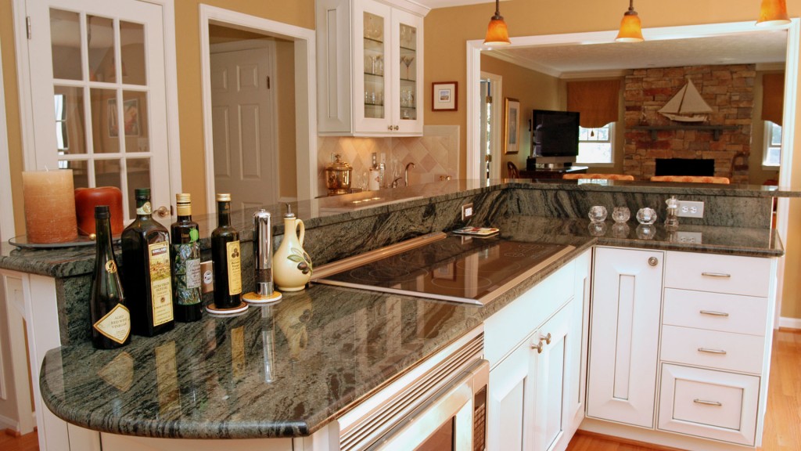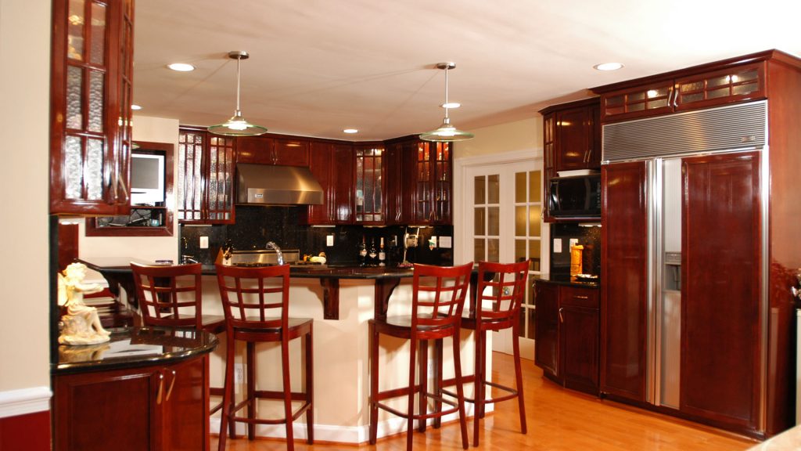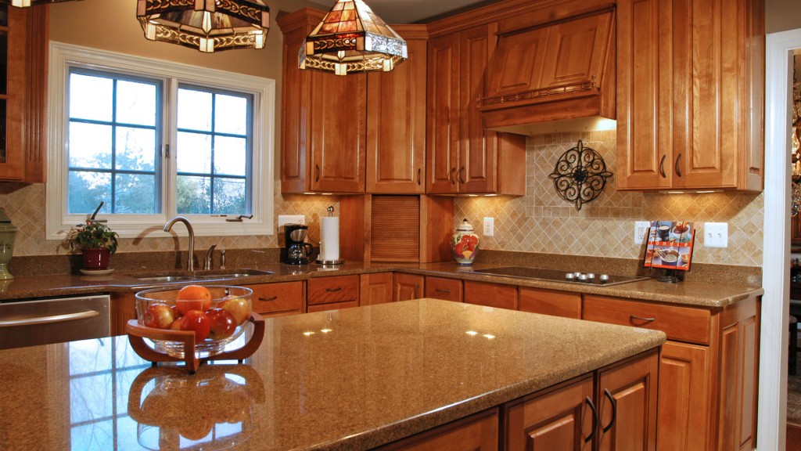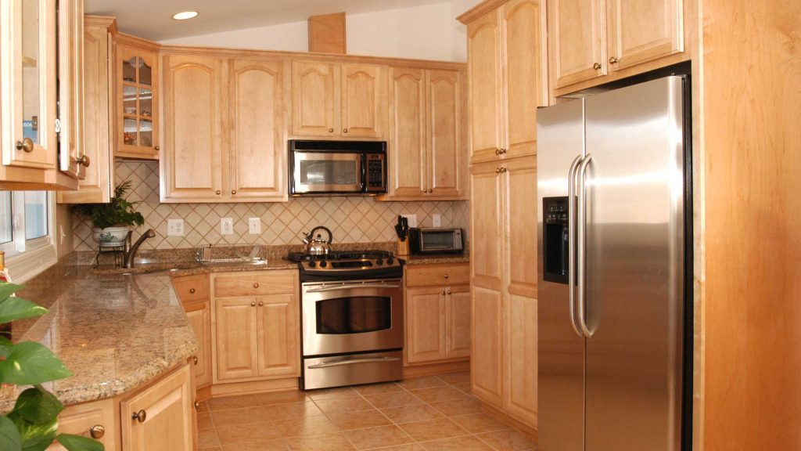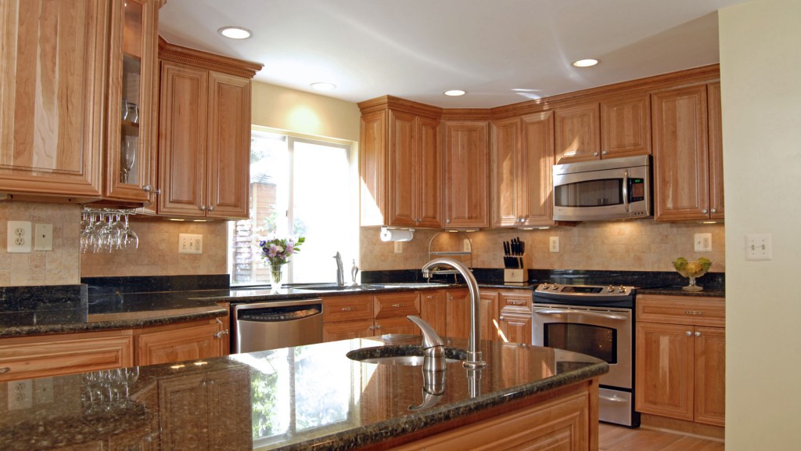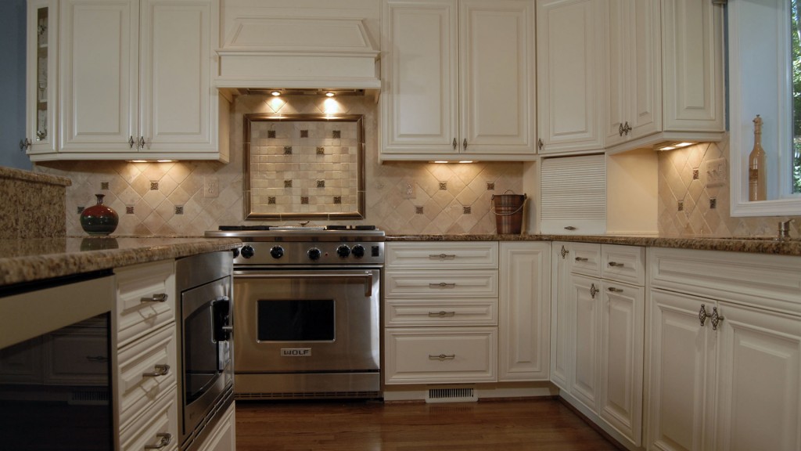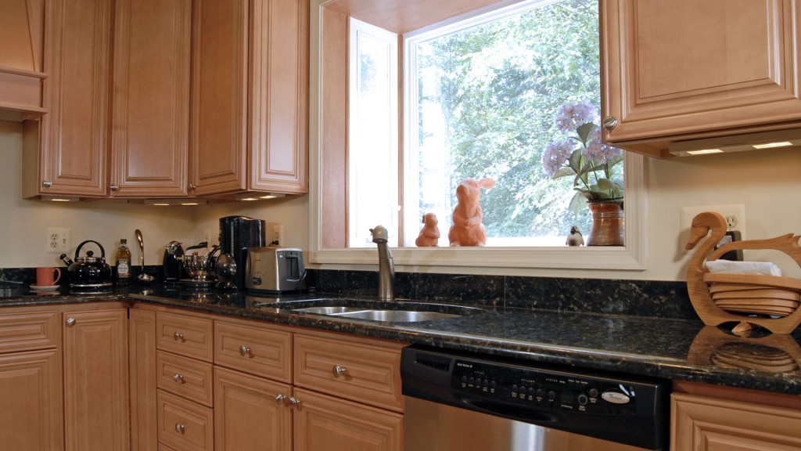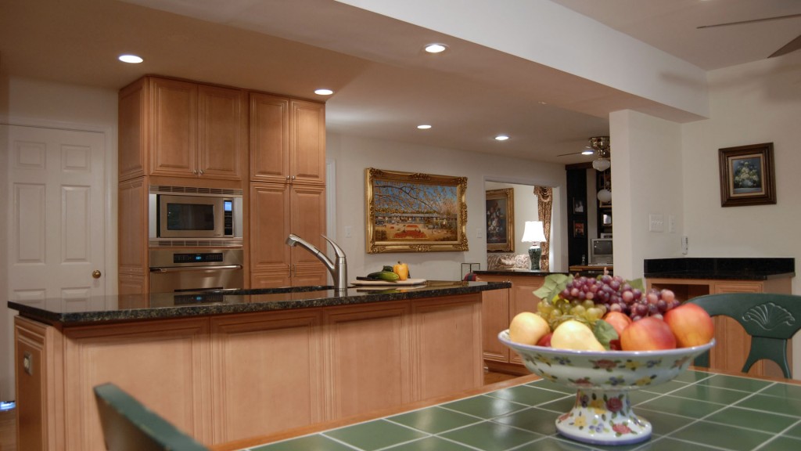Kitchen 21 Gallery
This open kitchen at the rear of the home needed an update. The configuration was not comfortable and did not take full advantage of the access and views of the backyard patio and deck. We extended the kitchen into the dining area, with the butler pantry, and tucked an additional storage pantry into the hallway […]
Kitchen 21 Gallery Read More »

