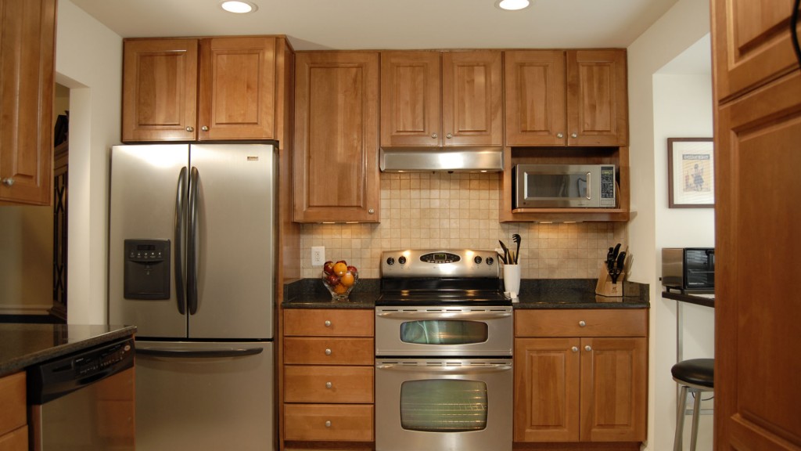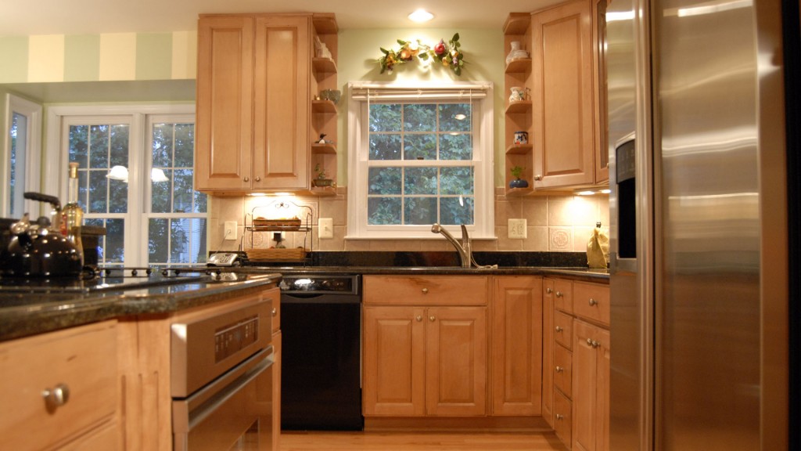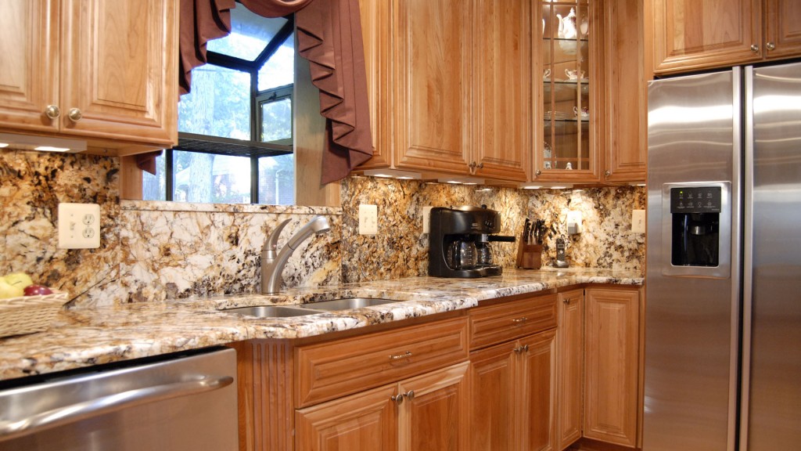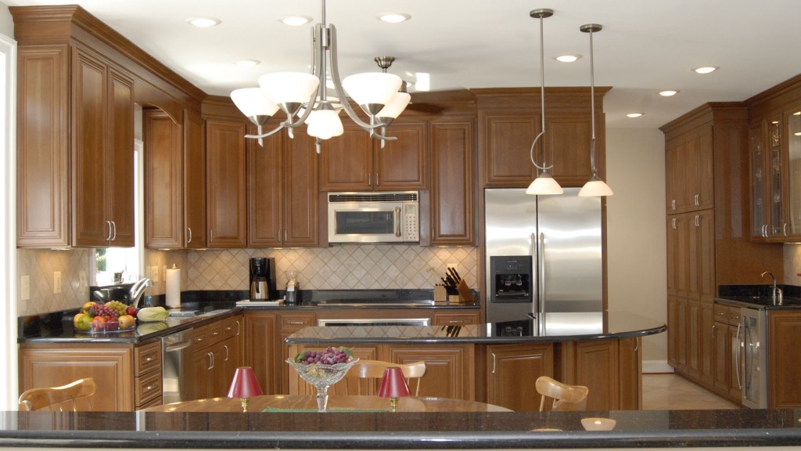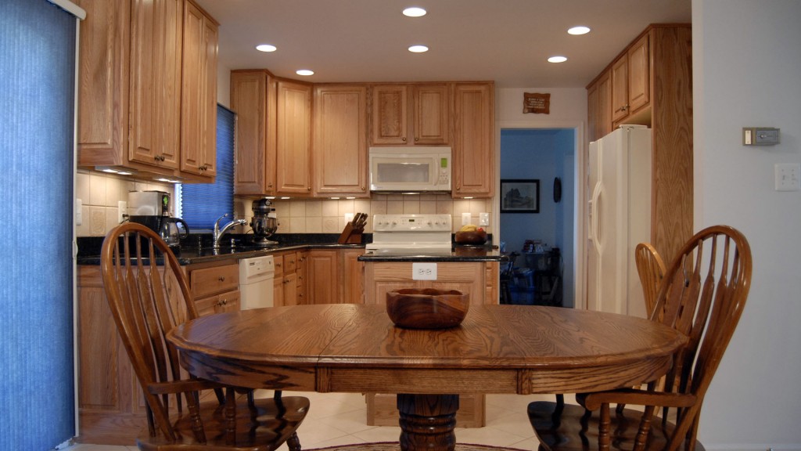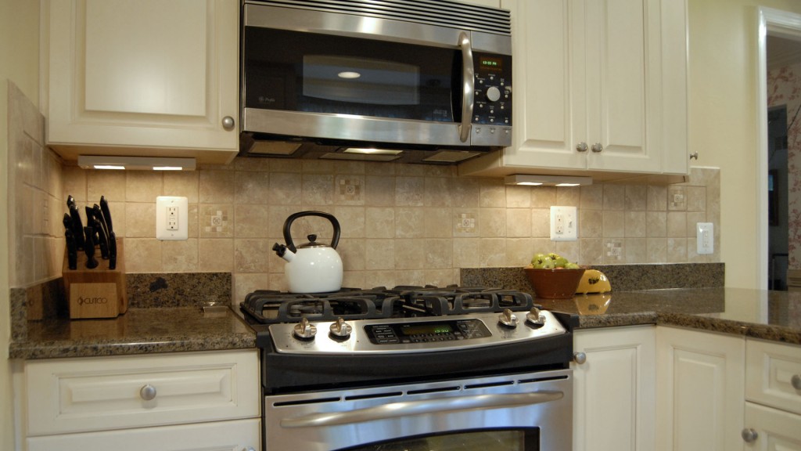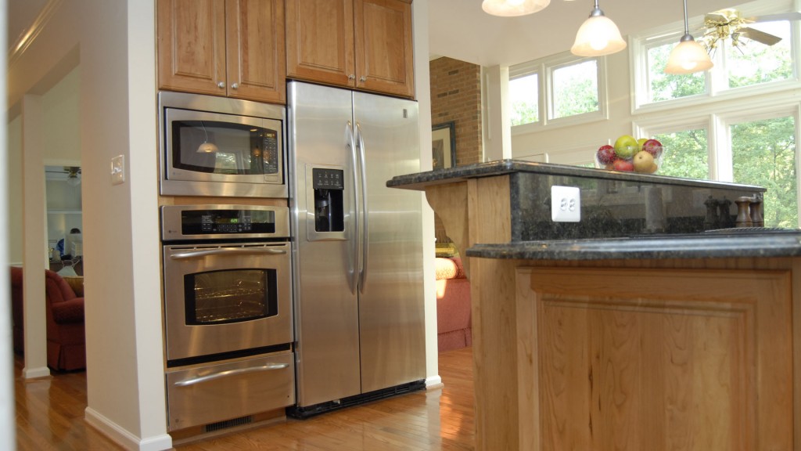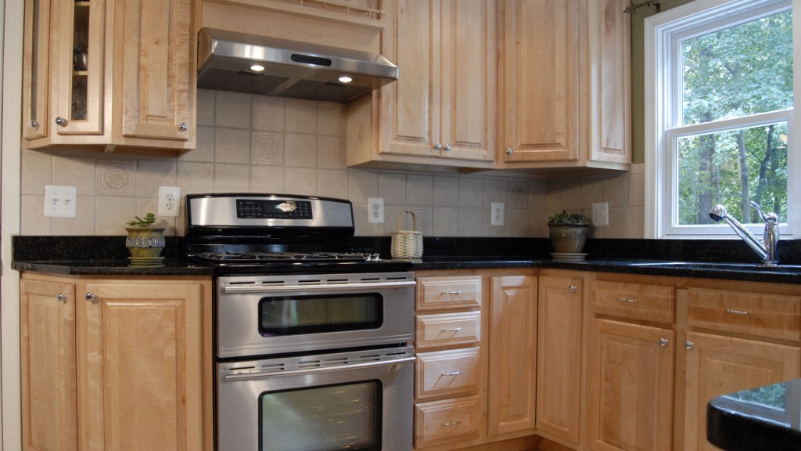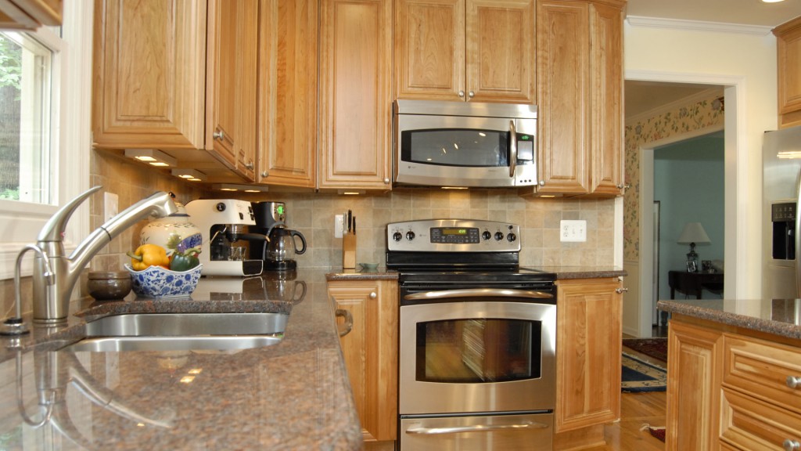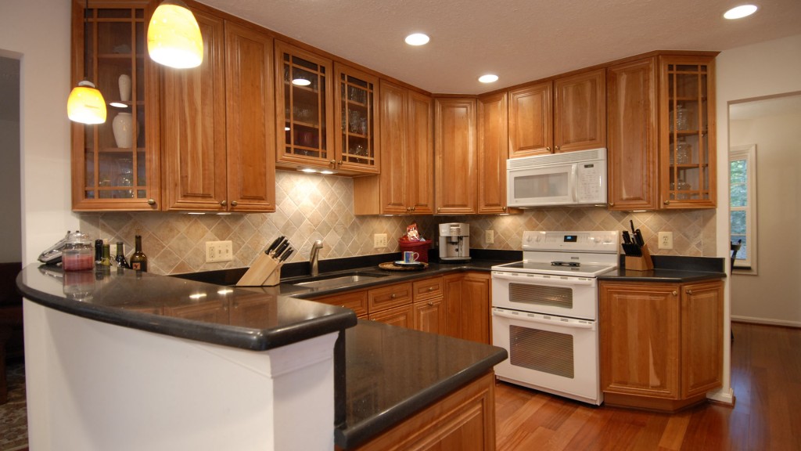Kitchen 40 Gallery
The small townhouse kitchen was not very exciting and the owners wanted to get it upgraded. They also wanted a more contemporary look as well as getting the latest appliances and finishes. We made some slight adjustments to the floorplan, and created more space with full height cabinets, opened up the floor with diagonally laid […]
Kitchen 40 Gallery Read More »

