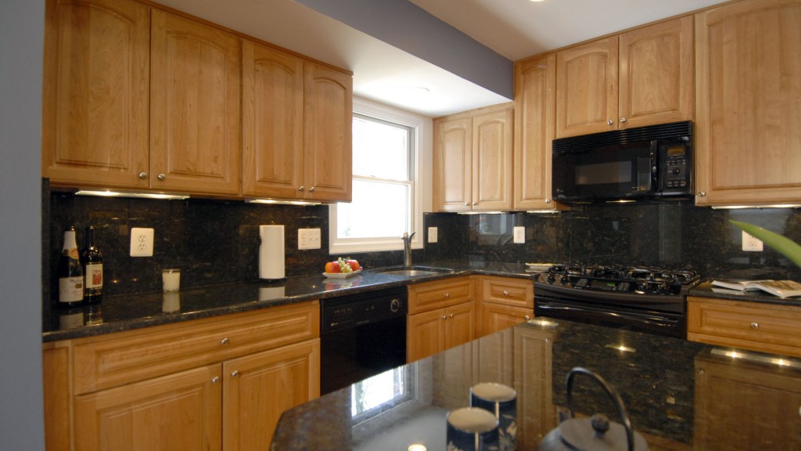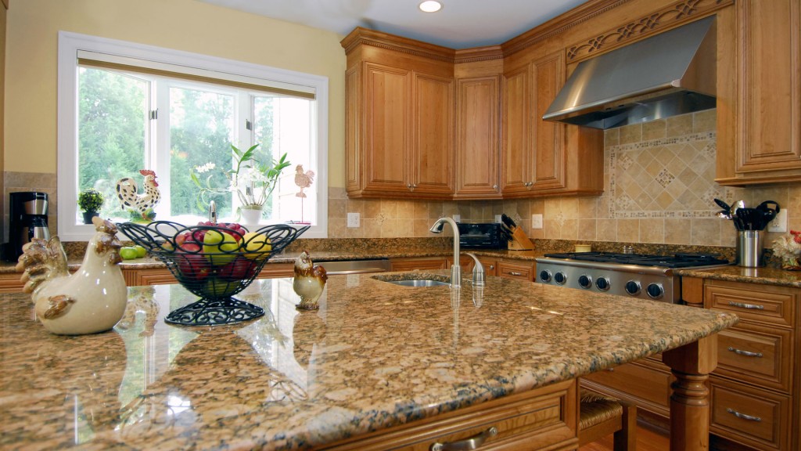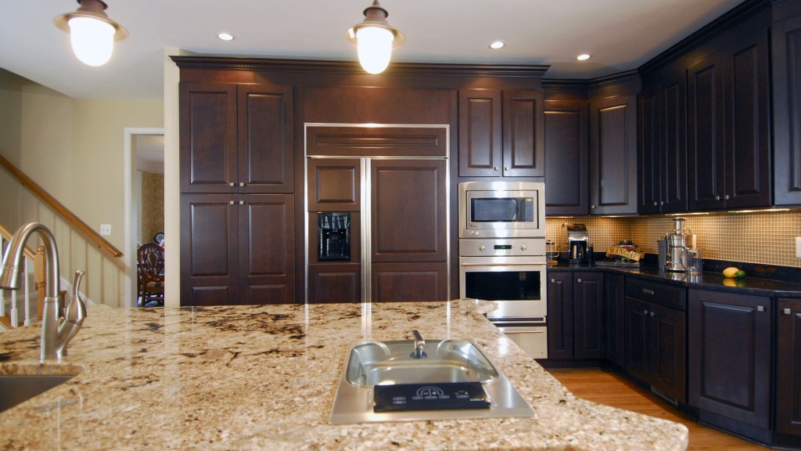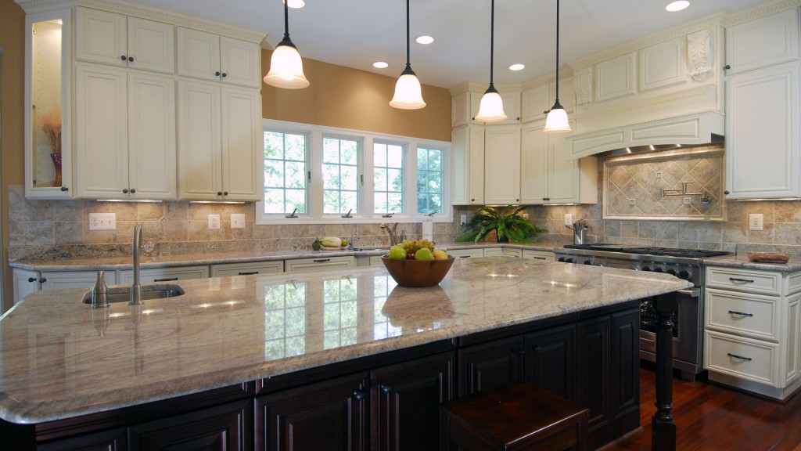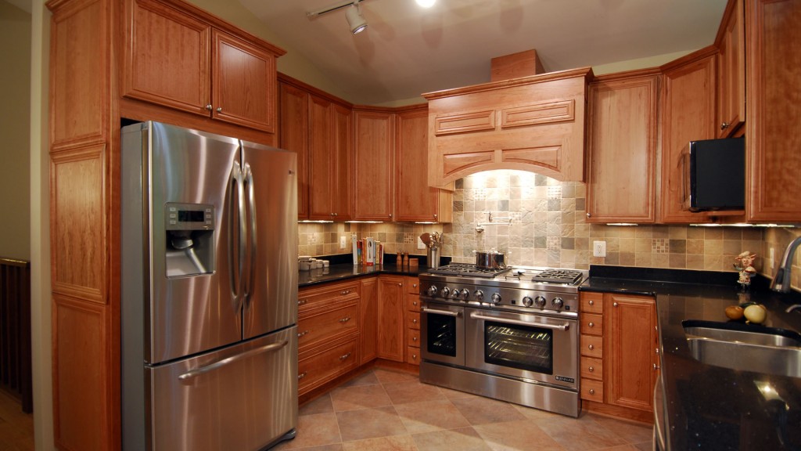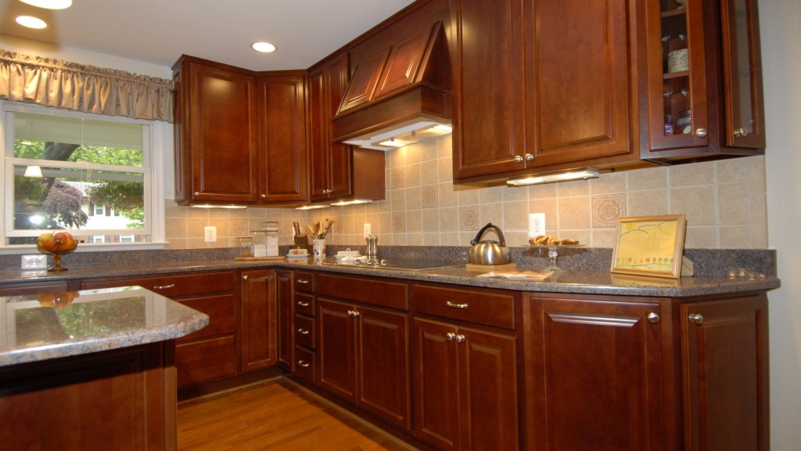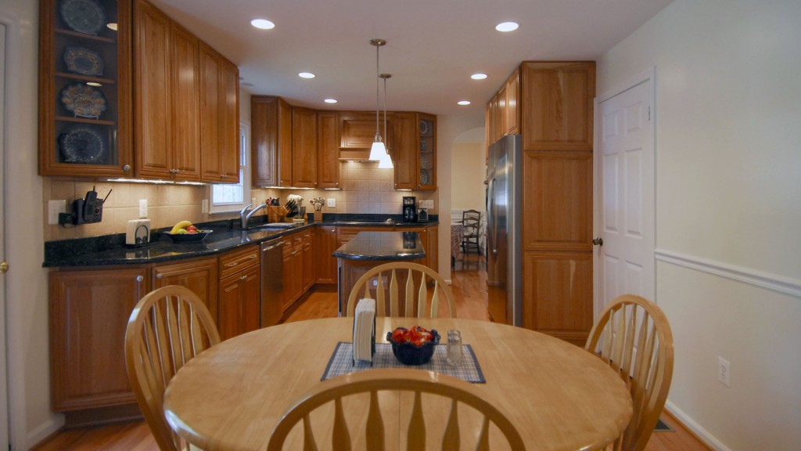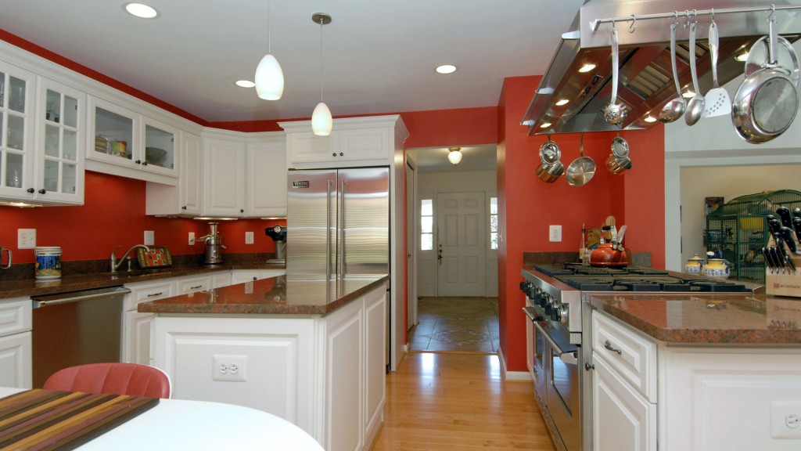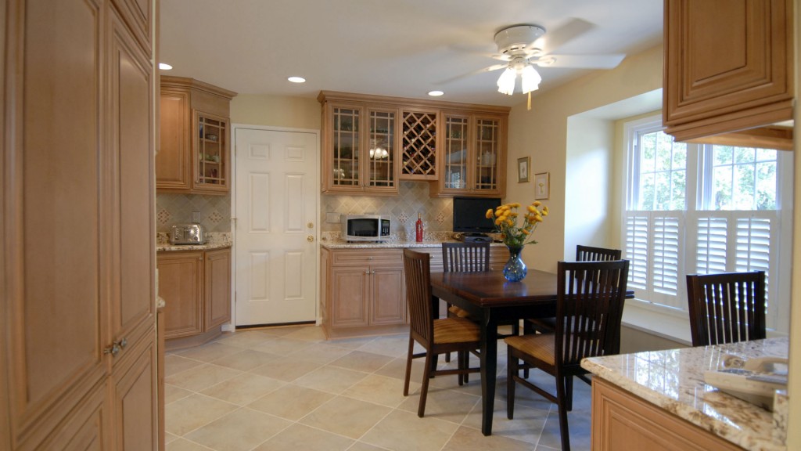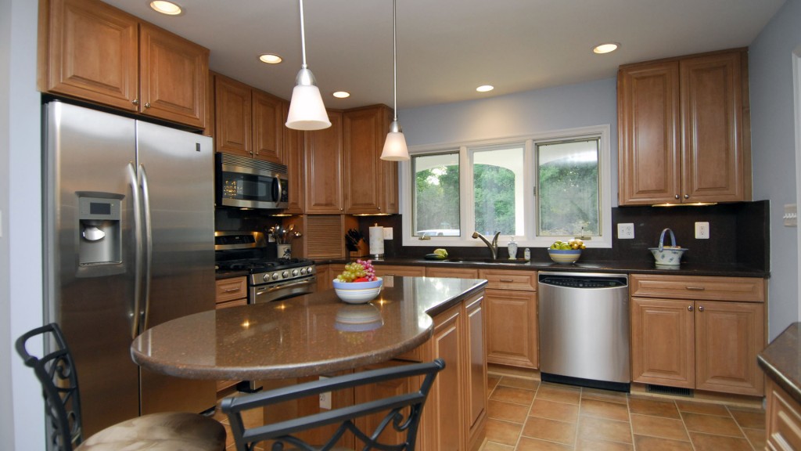Kitchen 101 Gallery
In a tiny older home, this kitchen was open to the dining area, but was not a good use of storage space, and the owners wanted to open it up to their back yard with double doors, instead of having the one single door that was located in the middle of the kitchen, chopping up […]
Kitchen 101 Gallery Read More »

