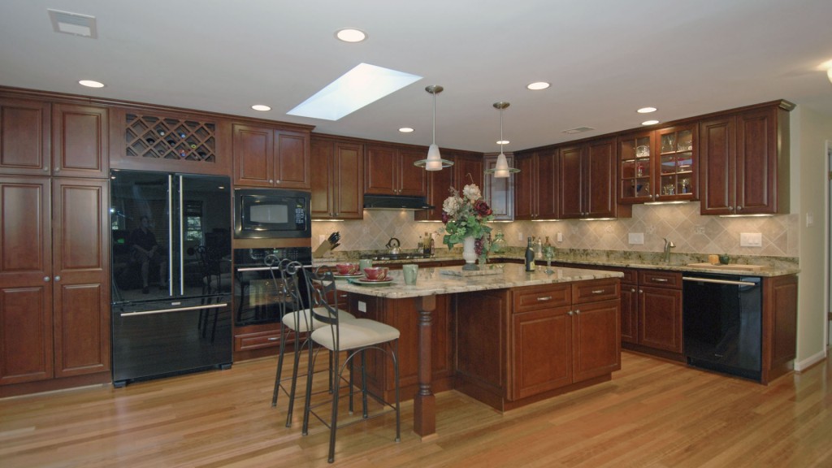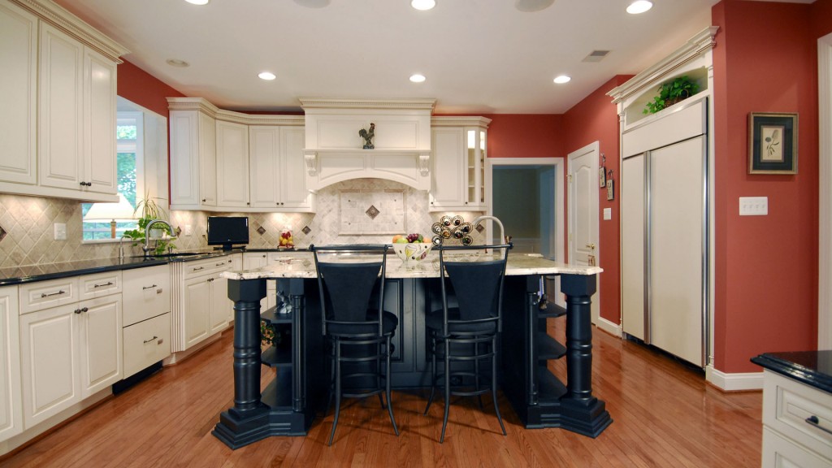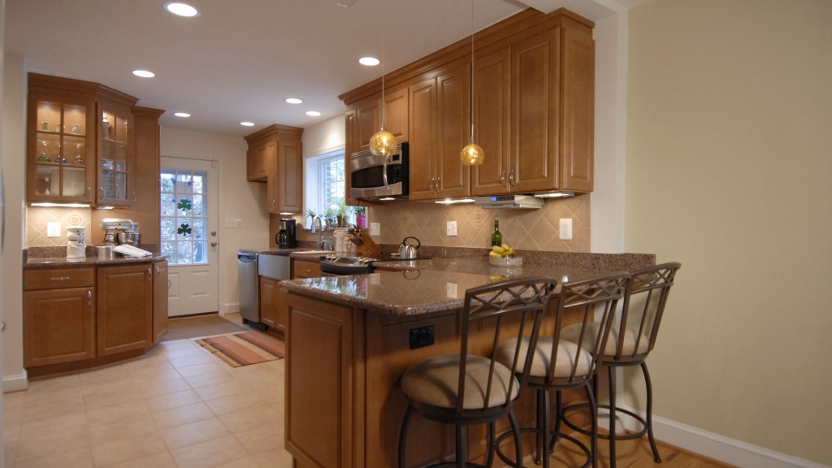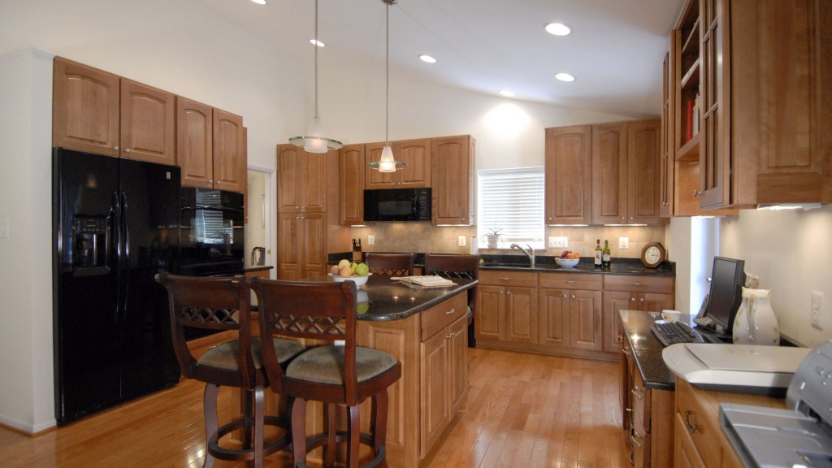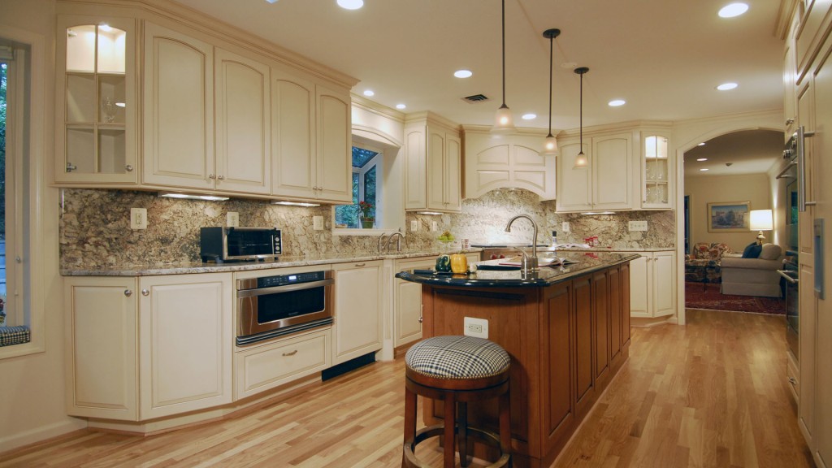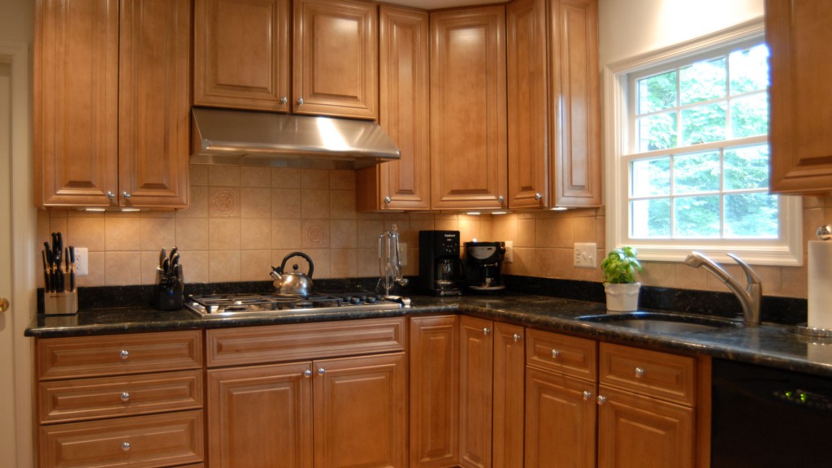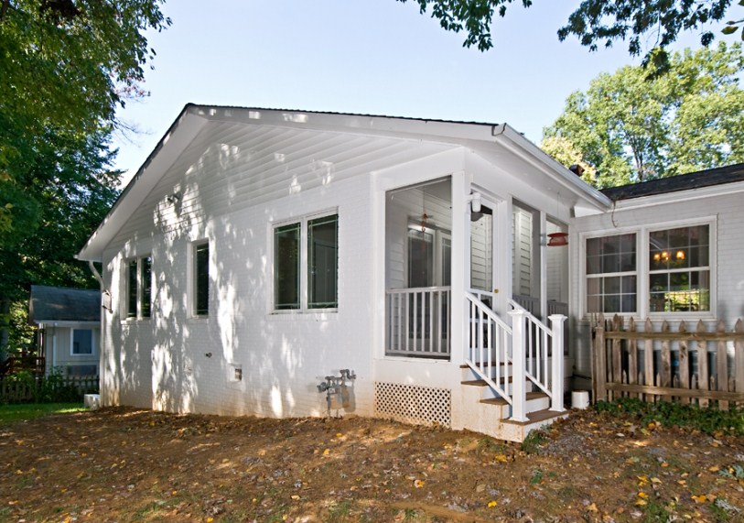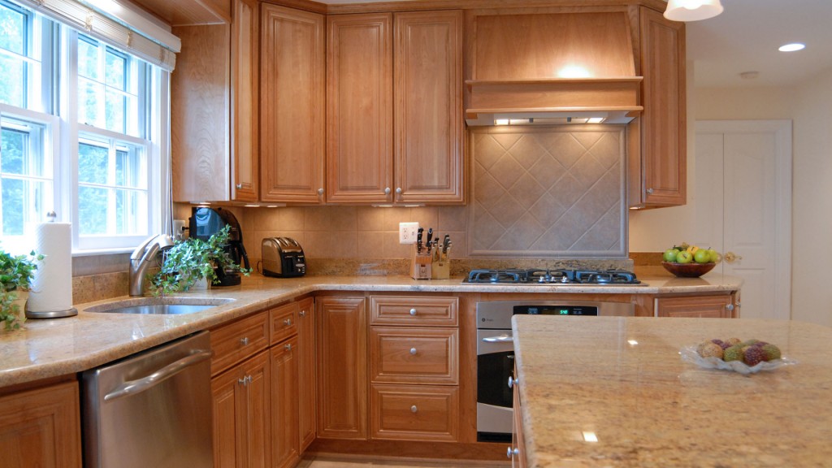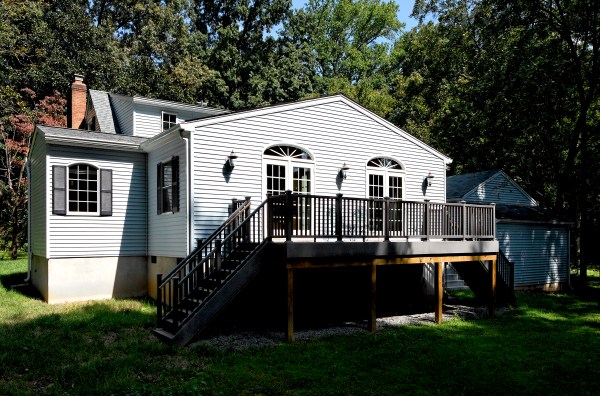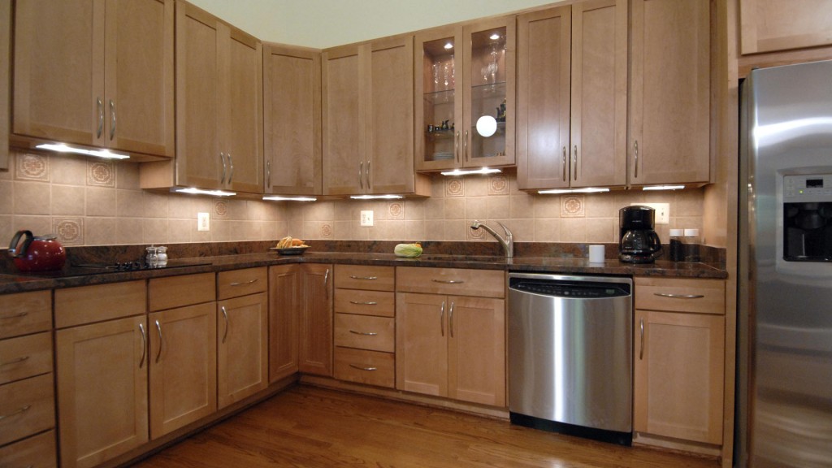Kitchen 112 Gallery
These homeowners wanted to update their small kitchen and open up their small spaces into one larger one. We sealed off a pantry closet behind the kitchen and used it for a bath, and widened the hallway and dining room openings, but the most dramatic change was to remove the wall between the family room […]
Kitchen 112 Gallery Read More »

