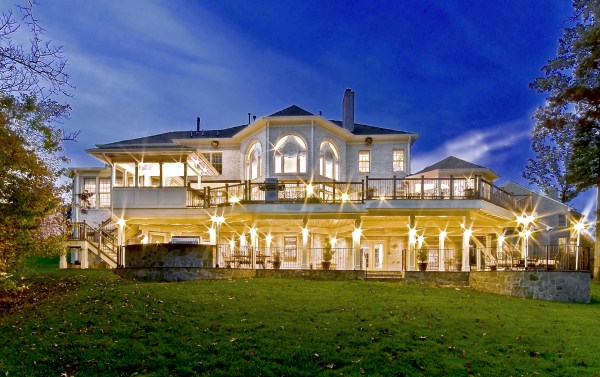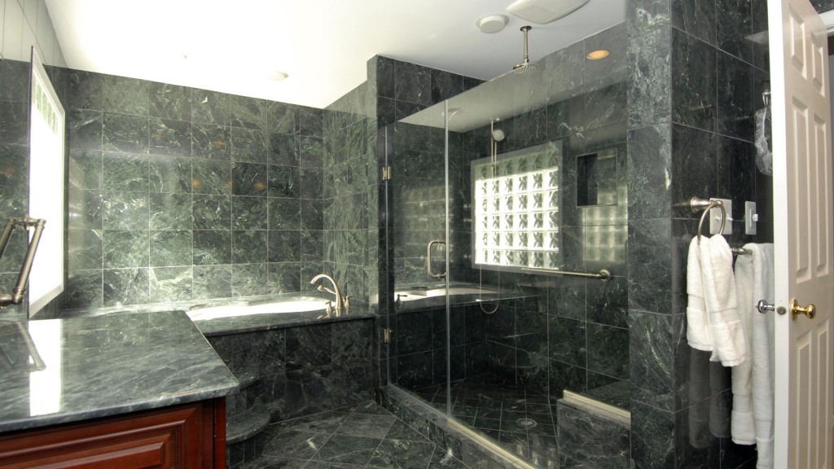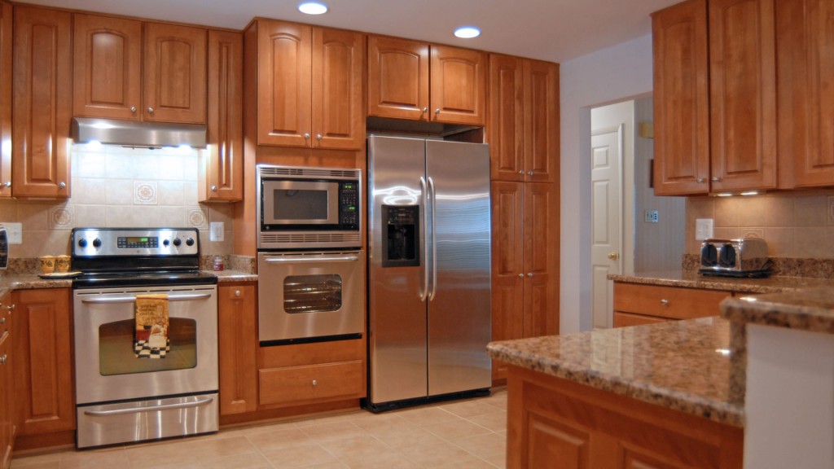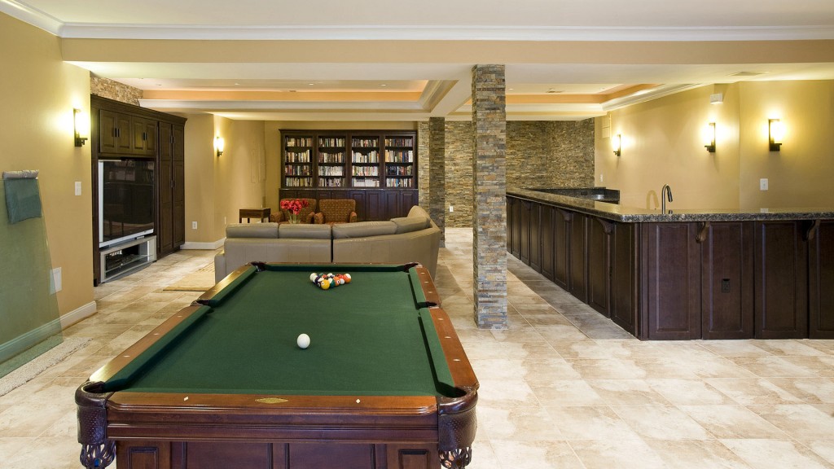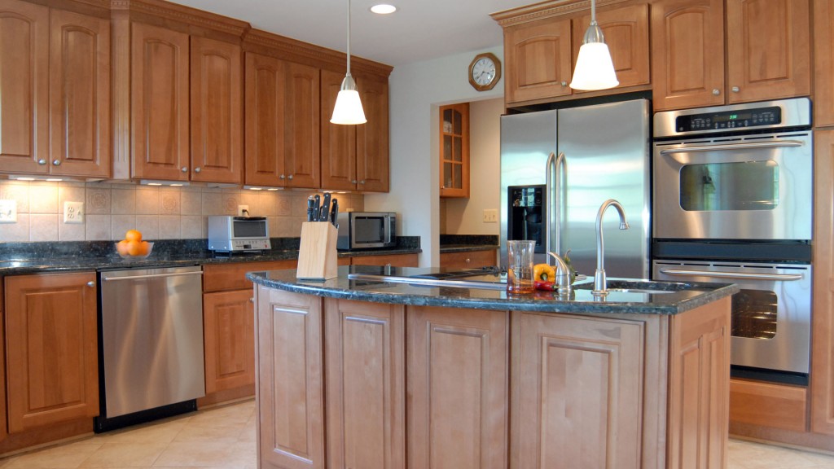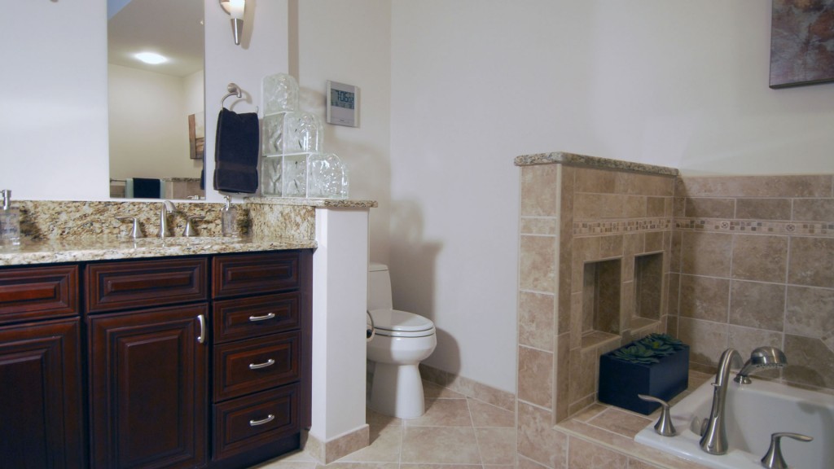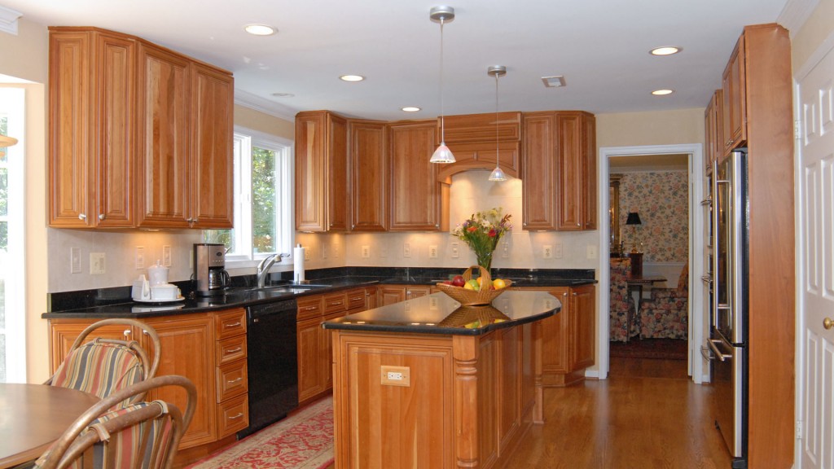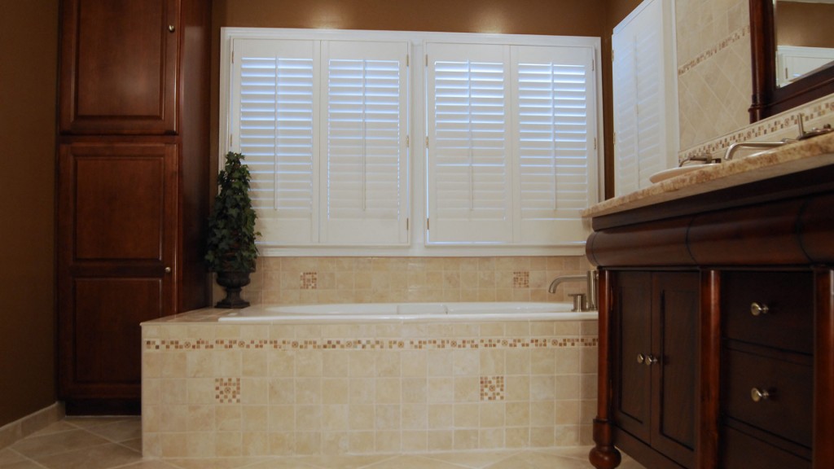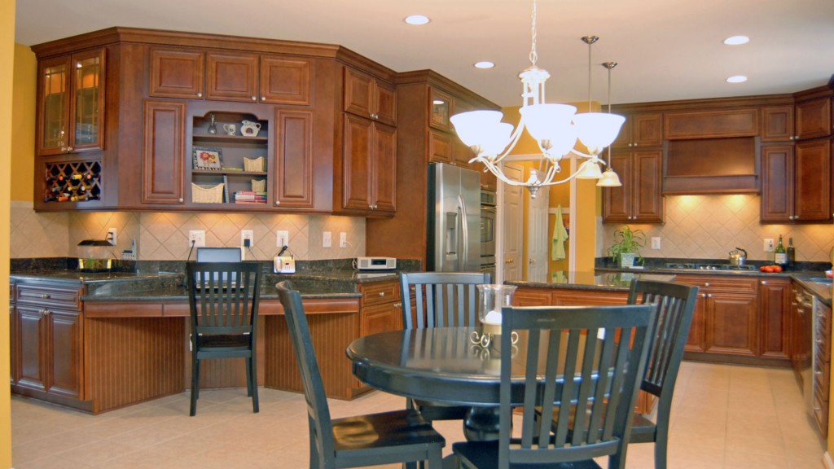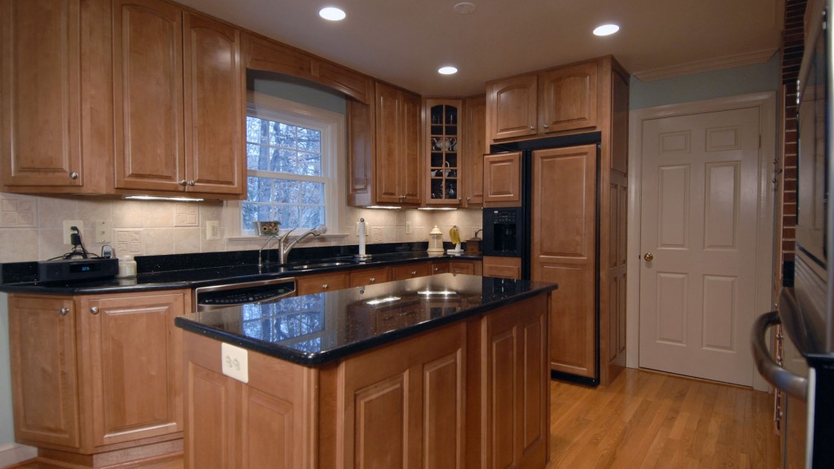2010 National NARI Regional Award Winner
Project Scope Owners of a 7,000 square foot Colonial home in Oakton (VA) are seeking a multi-level Mediterranean-style indoor/outdoor solution on the rear elevation. Created principally for dining and entertainment, the new complex must provide a fully-equipped outdoor kitchen, several serving counters with permanent refrigeration, and well-delineated socializing and dining zones. Structurally, the solution will […]
2010 National NARI Regional Award Winner Read More »

