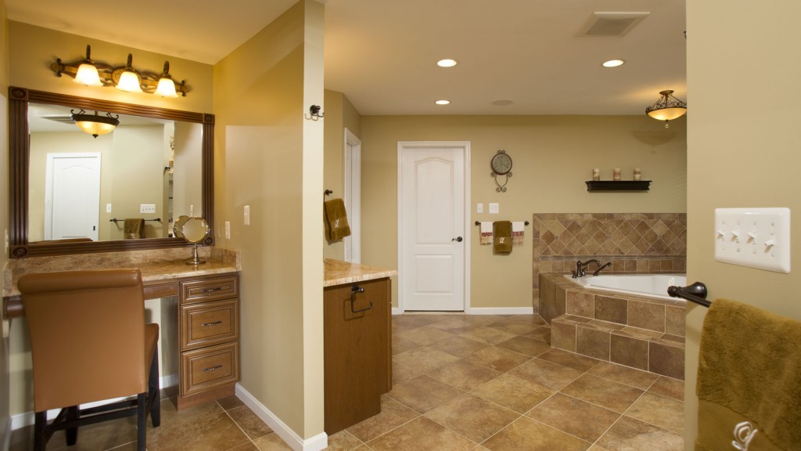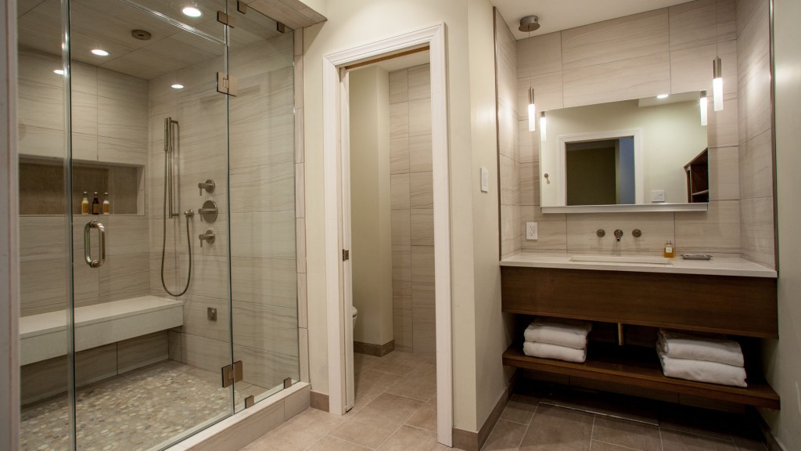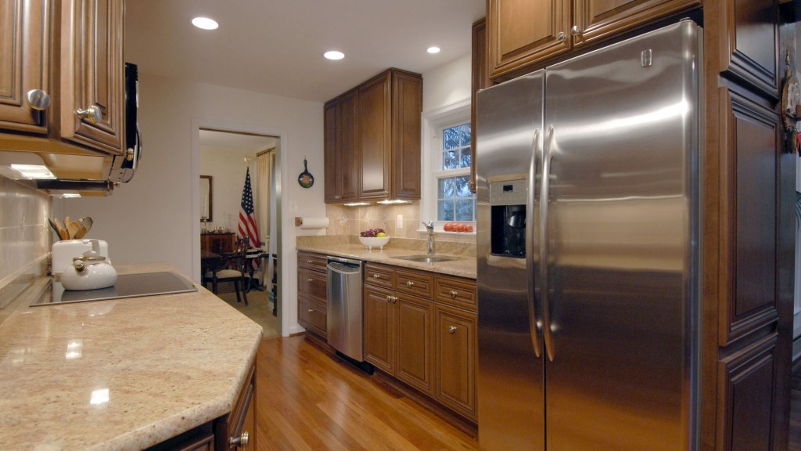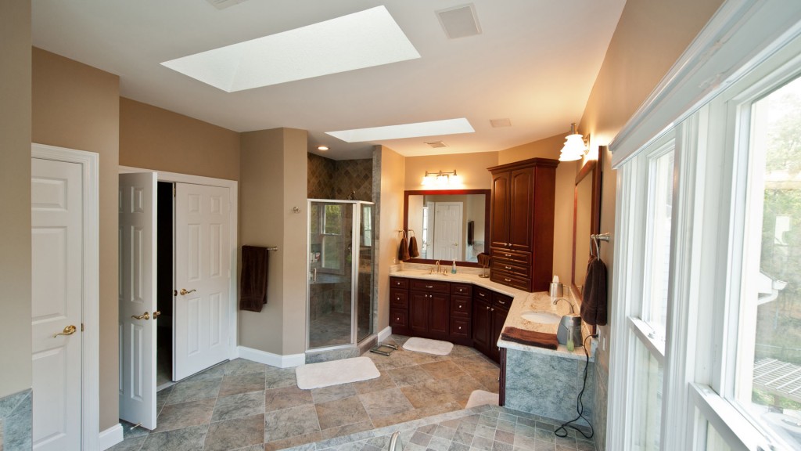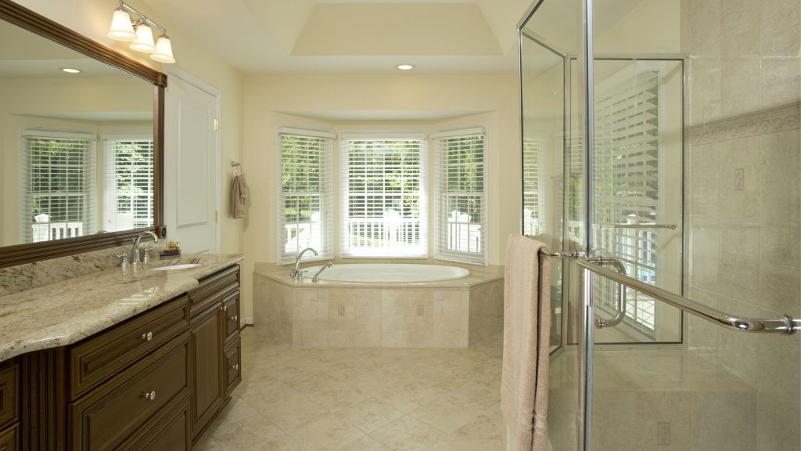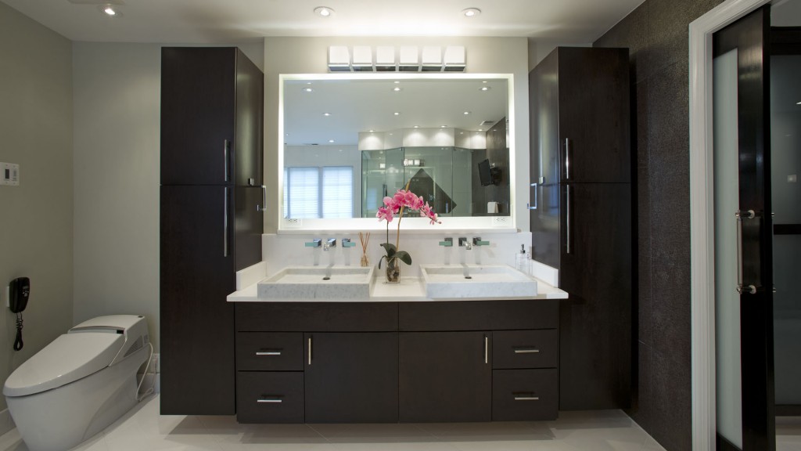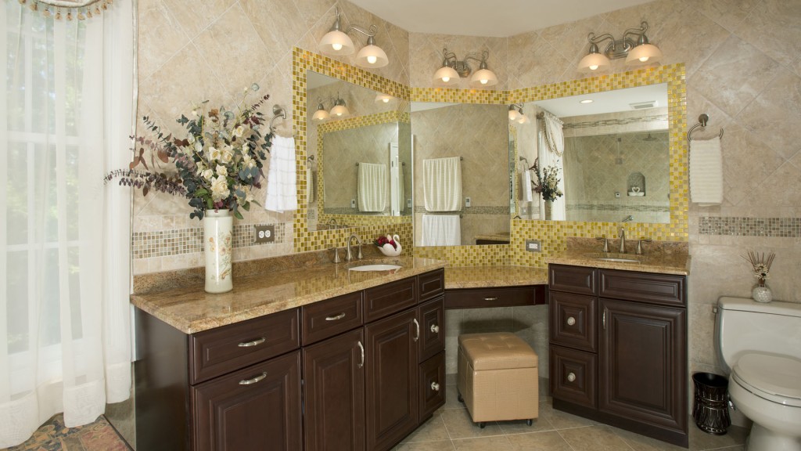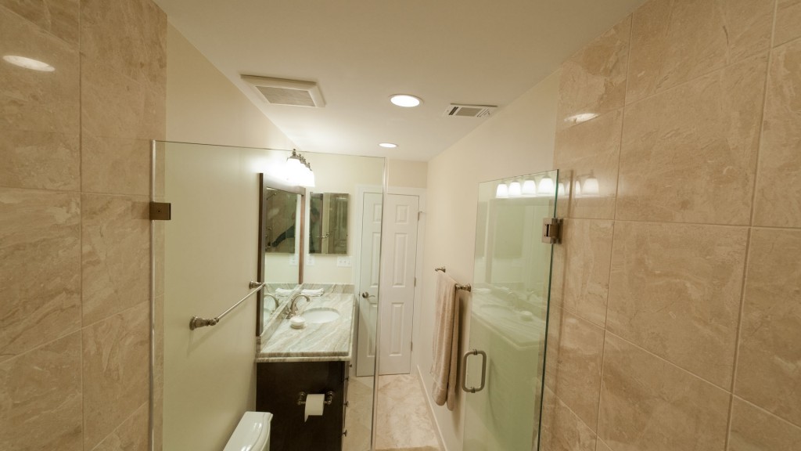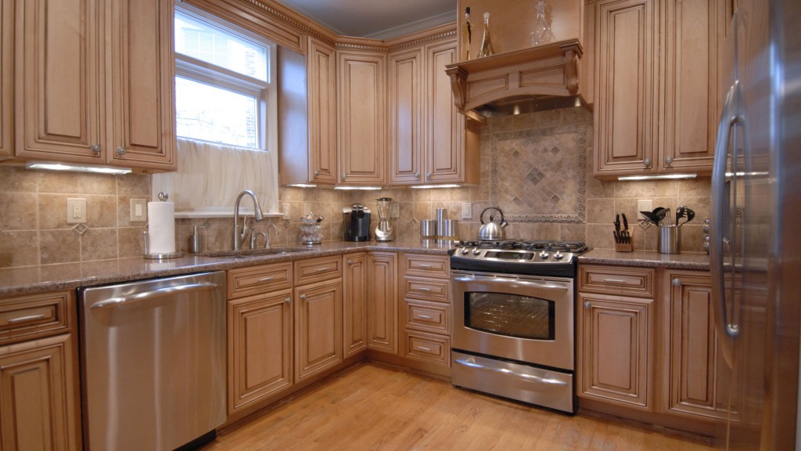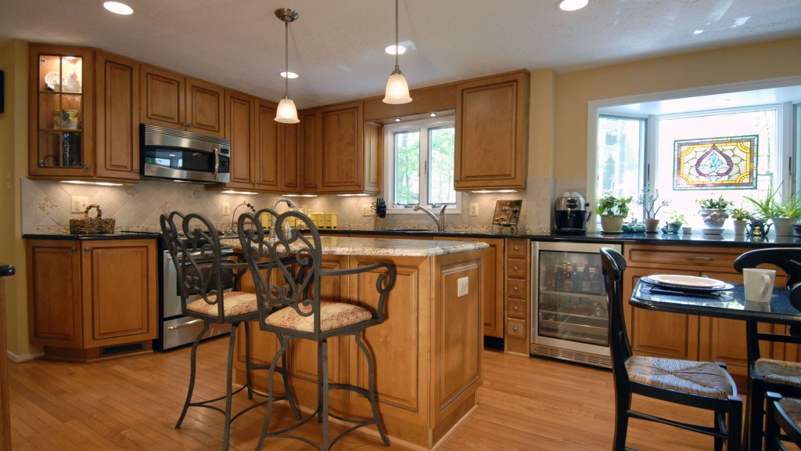BATHROOM-409
In this project the powder room was revamped and through a pocket door and relocating toilet and sink we implemented a three dimensional wall of chipped marble and embedded lighting over the wall hung pedestal to give it a unique look. The mudroom was all redesign, plumbing and electrical moved across the room to create
Kitchen 94 Gallery
This older home already had an addition off of the kitchen, but the kitchen was dated and did not have enough storage space. We reconfigured it to include taller cabinets, granite counters, a larger refrigerator, as well as all new wood flooring in the kitchen and the breakfast room addition, which had begun to rot
Kitchen 94 Gallery Read More »
Bathroom-165
Retiring couple owned a beautiful large acreage in Great Falls, hoping to expand. Current home did not offer enough view of their home back and side yards and it was bothersome to them. Their goal was to add enough room to all floors. In the lower level, their craft room with optional bathroom facilities. In
Bathroom-164
Young couple moved in to 1990 single family home in an upscale Great falls neighborhood. The existing colonial style bathroom with dragged looking cabinetry and smaller shower would not agree with this client modern taste. After our design staff met with the couple and listen to their modern vision for bathroom, our design team went
Bathroom-162
1990 Colonial brick front home in Springfield with an attached two door garage was owned by a baby boomer couple wanting a brand new large master suite to retire into in near future. Their objective was to a big Bedroom, walk in closet for his and her, a must larger and more updated Master bathroom
Kitchen 95 Gallery
In a twenty year old kitchen, the family felt confined and without enough counter and storage space, and nowhere to eat breakfast informally. We reconfigured the kitchen to bump it further into the family room in order to add a breakfast counter, we installed larger cabinetry to utilize space above, and wrapped the cabinets all
Kitchen 95 Gallery Read More »
Kitchen 96 Gallery
This townhouse kitchen was divided from the dining area by a wall with only a small door opening between them. In order to make the entire space one, we removed the wall and replaced it with the display counter and decorative pillar wrapping the support pole. This makes the kitchen seem much larger, and incorporates
Kitchen 96 Gallery Read More »

