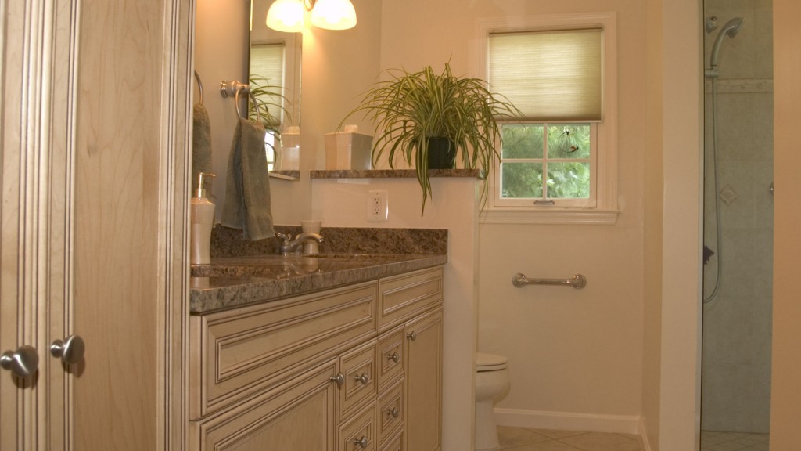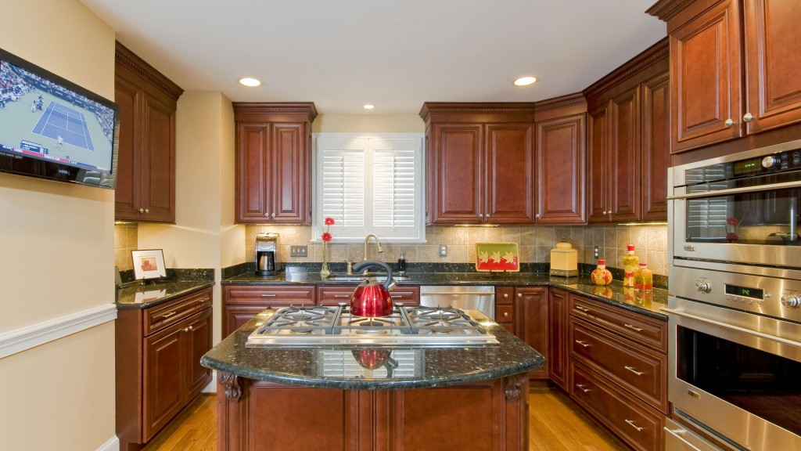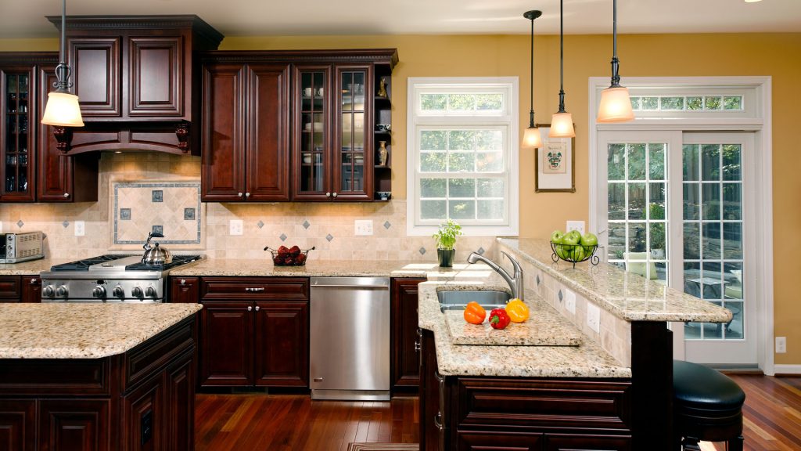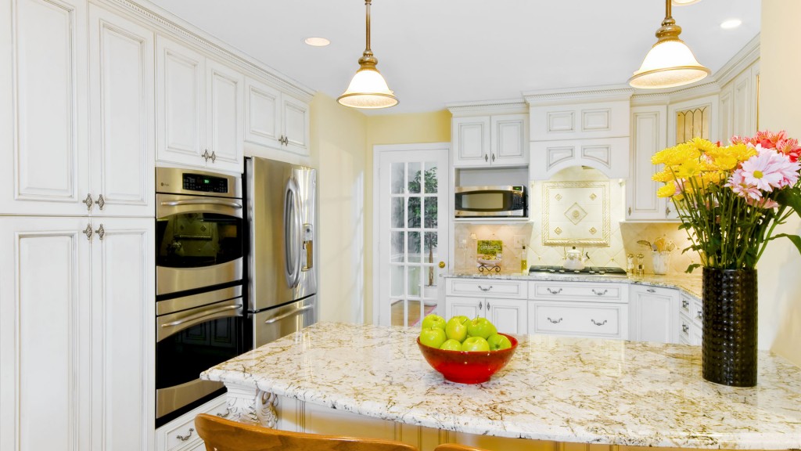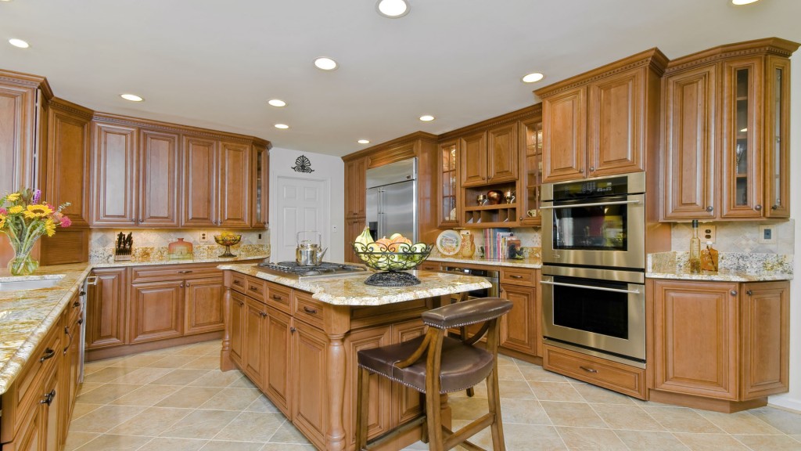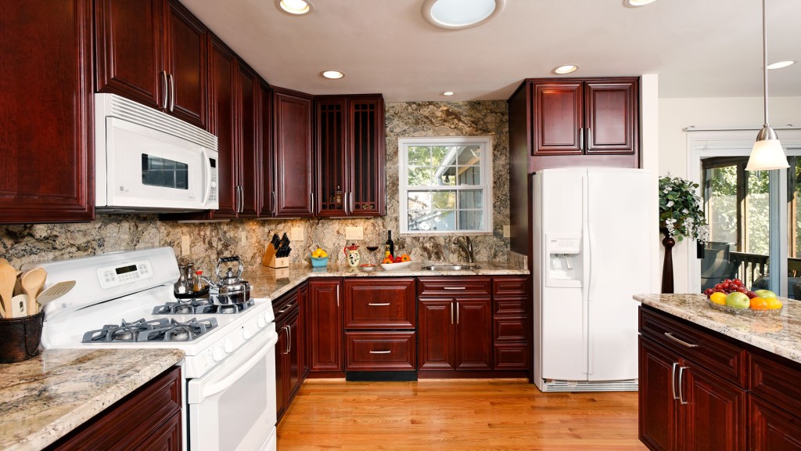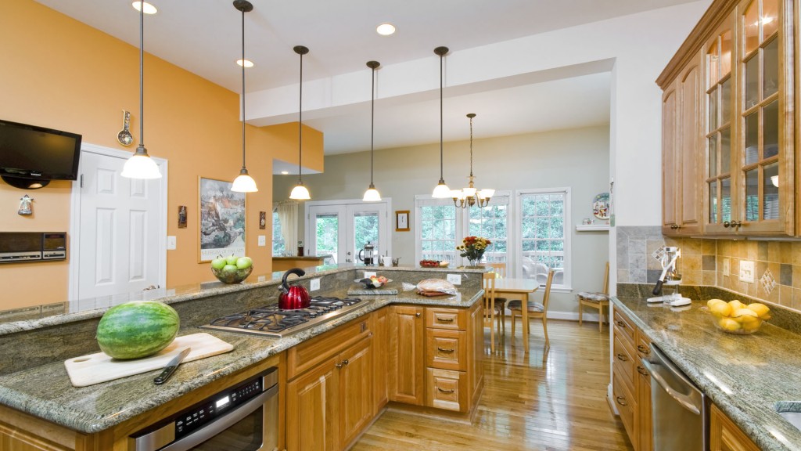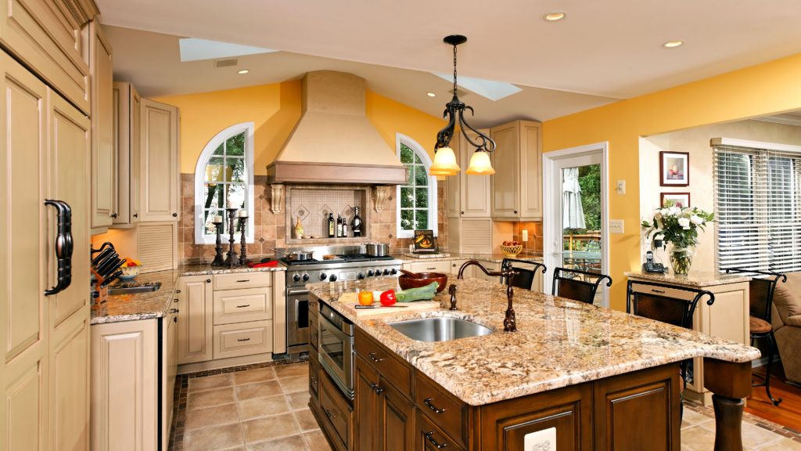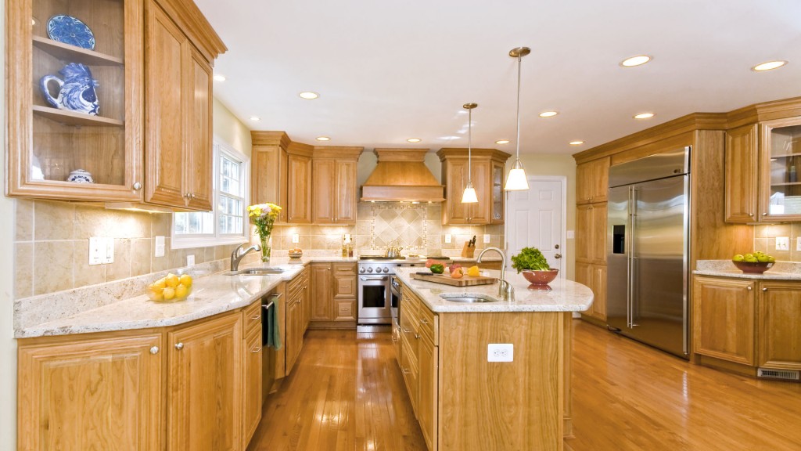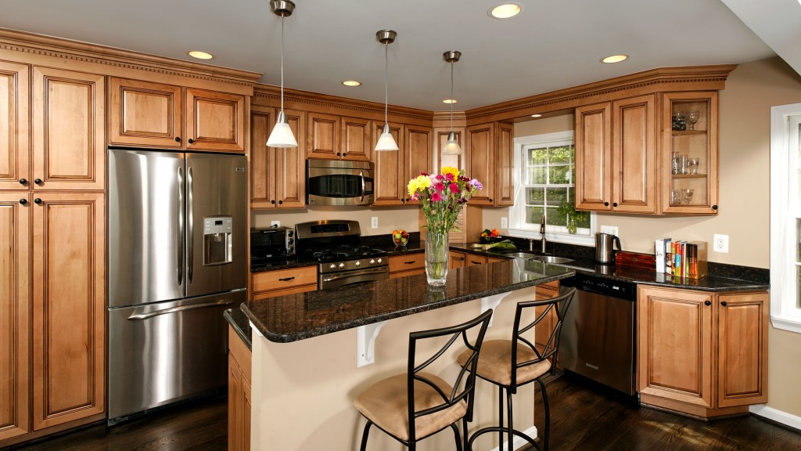Bathroom 115 Gallery
This narrow “L”-shaped master bath wraps around a large closet, and is configured for good flow and privacy. It features a diagonal tile floor, maple cabinetry with granite tops, full-framed glass shower with tiled seat and movable shower head, and and corner spa tub with decorative tile wall and step. This bath also features heavy hand grips […]
Bathroom 115 Gallery Read More »

