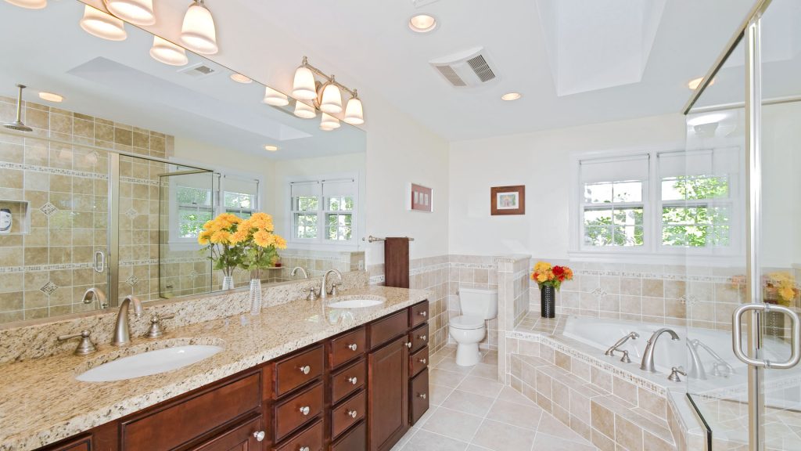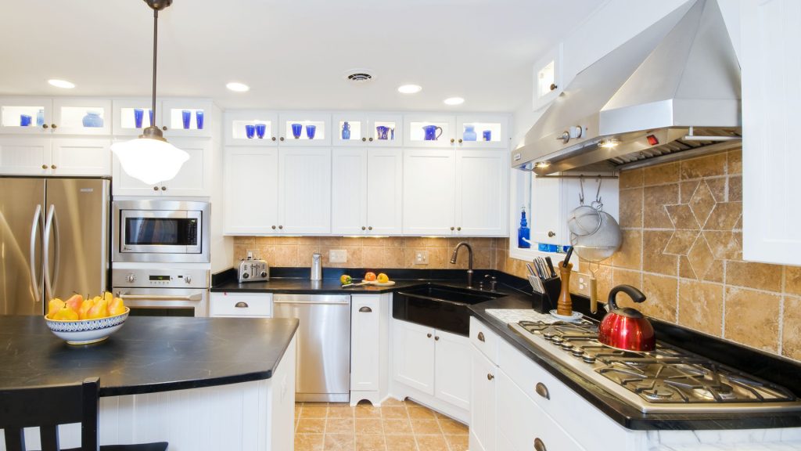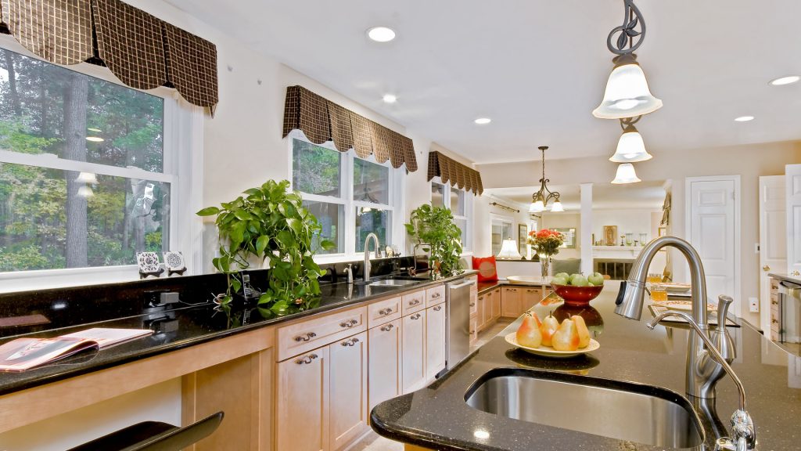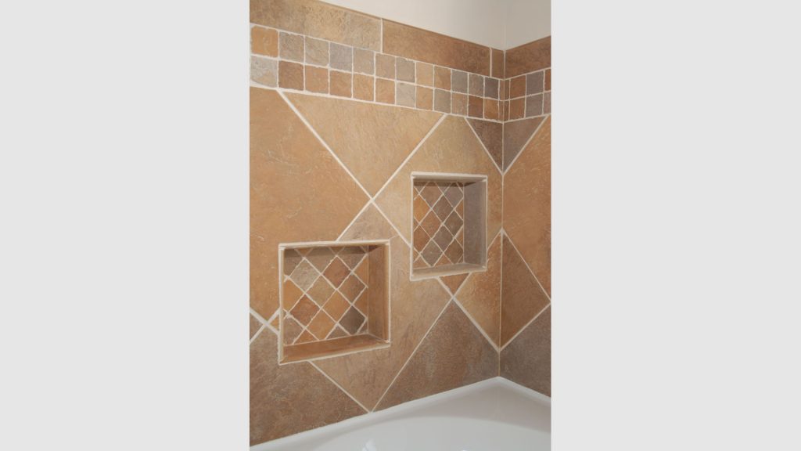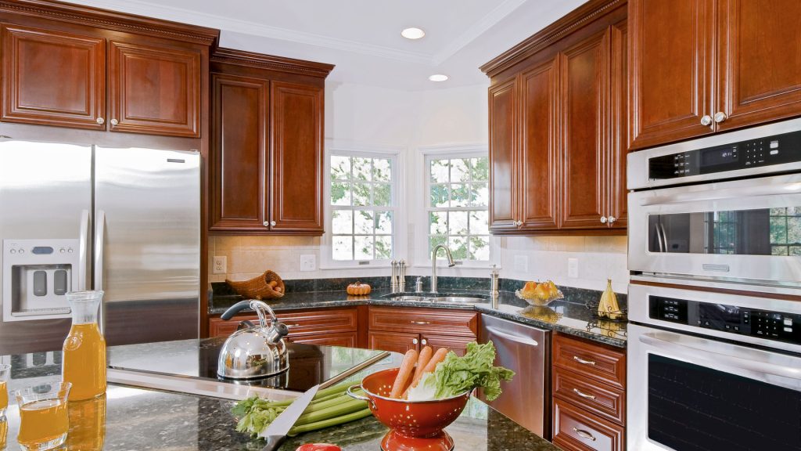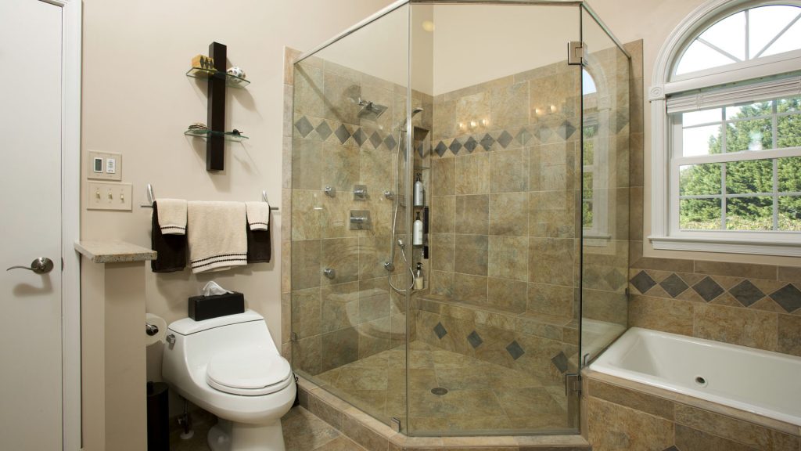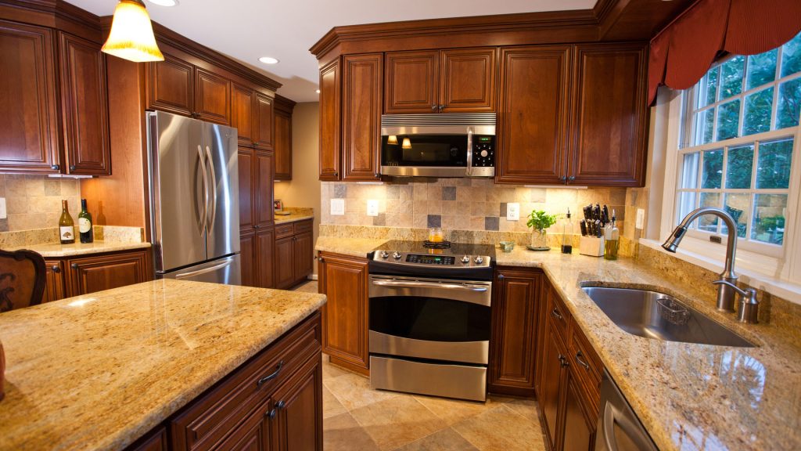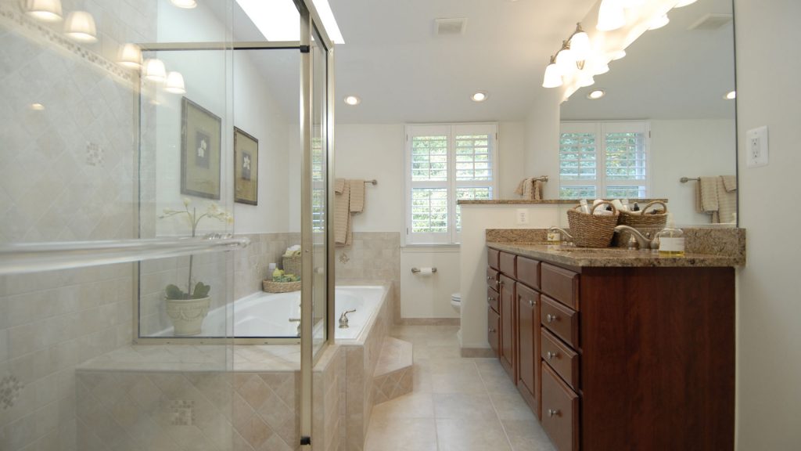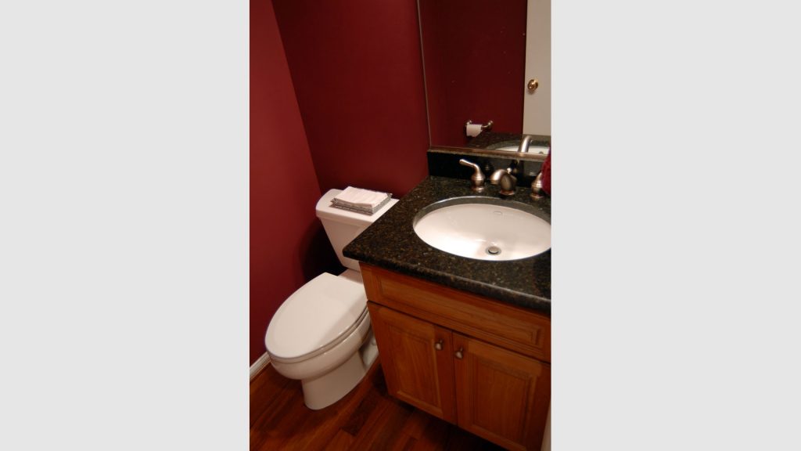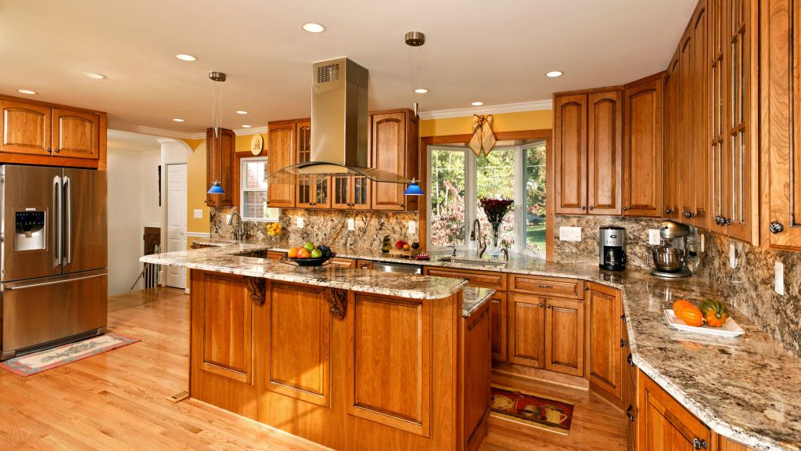Bathroom 99 Gallery
SOLUTIONS Designer developed a space plan that provides well-rationalized circulation between key activity areas. Structural changes included installing new header. Plumbing and duct work was rerouted to accommodate new amenities. Exterior vinyl-siding (in areas effected by new windows) was seamlessly restored. Other key improvements included: Larger, wider windows above the Jacuzzi Larger frameless shows with […]
Bathroom 99 Gallery Read More »

