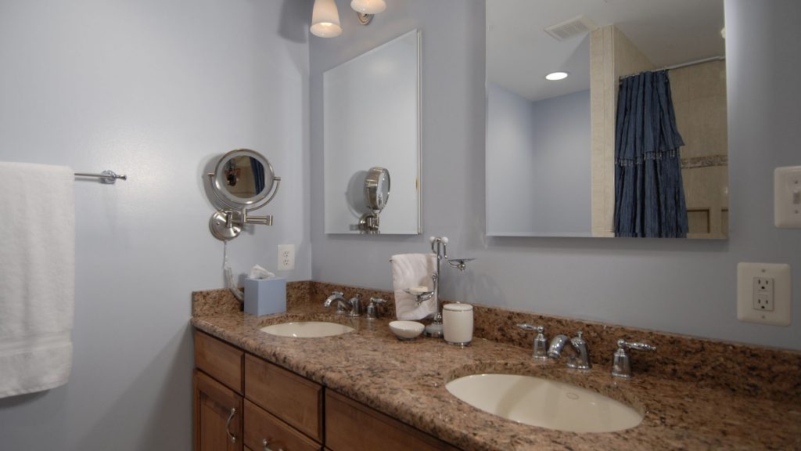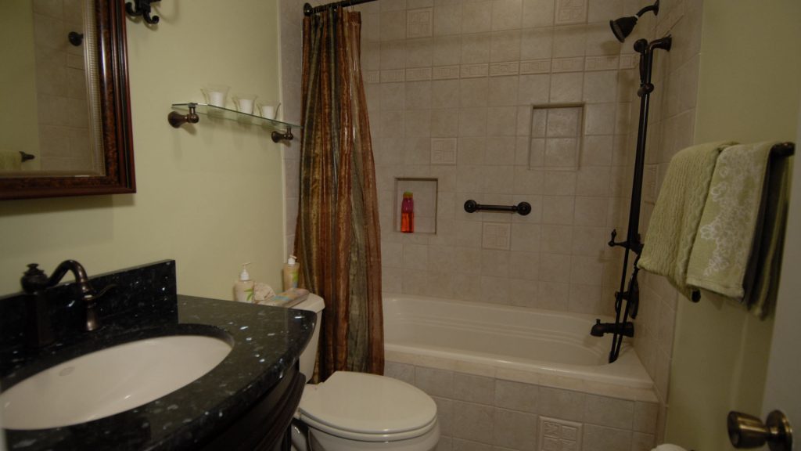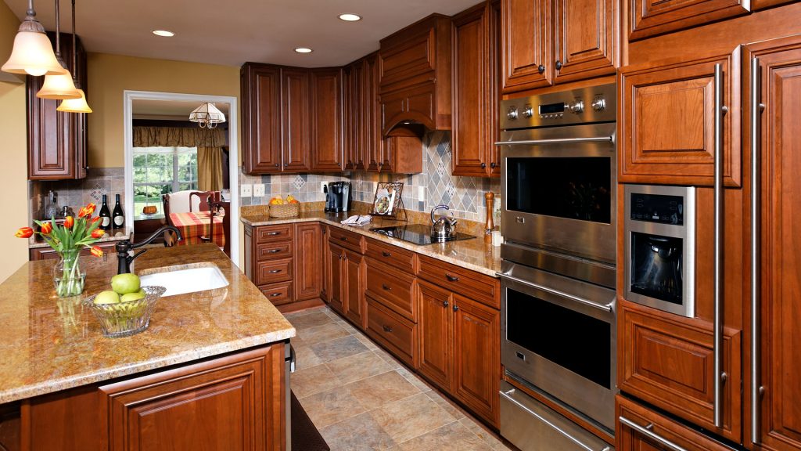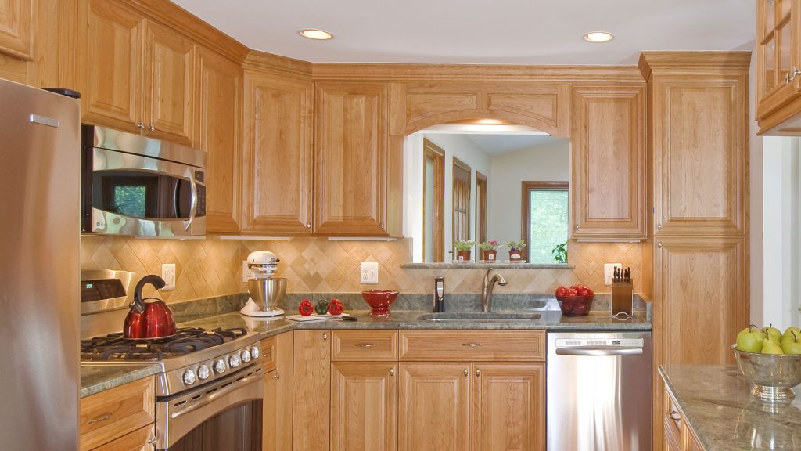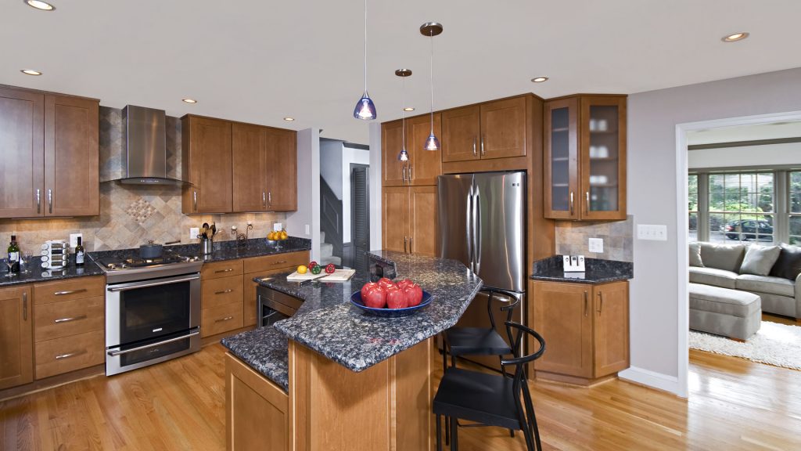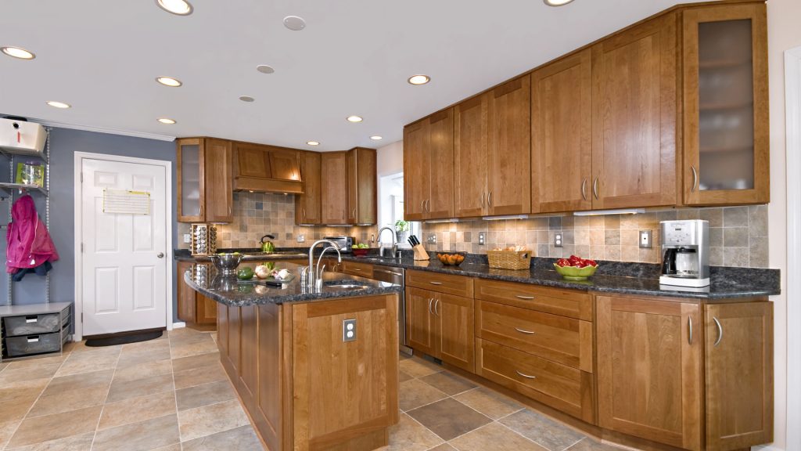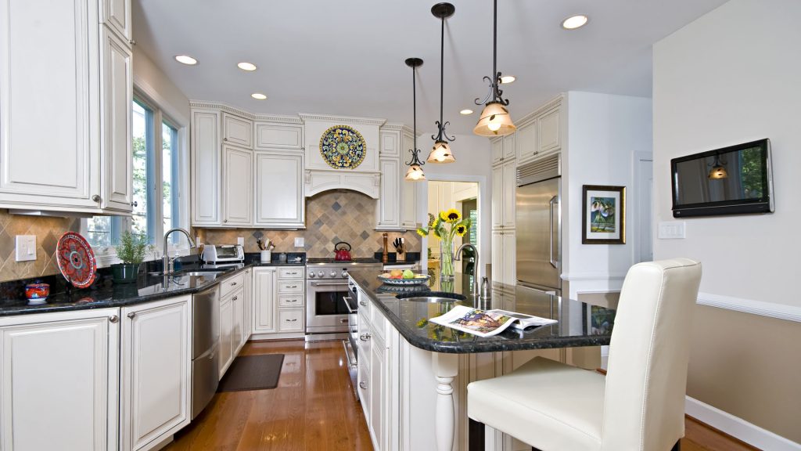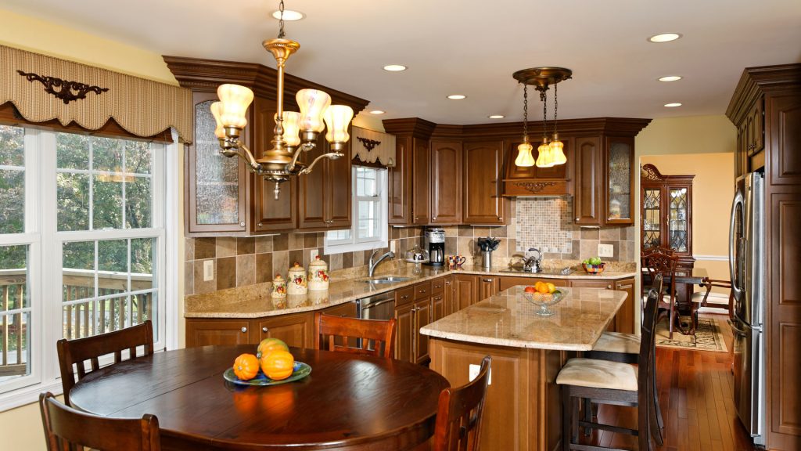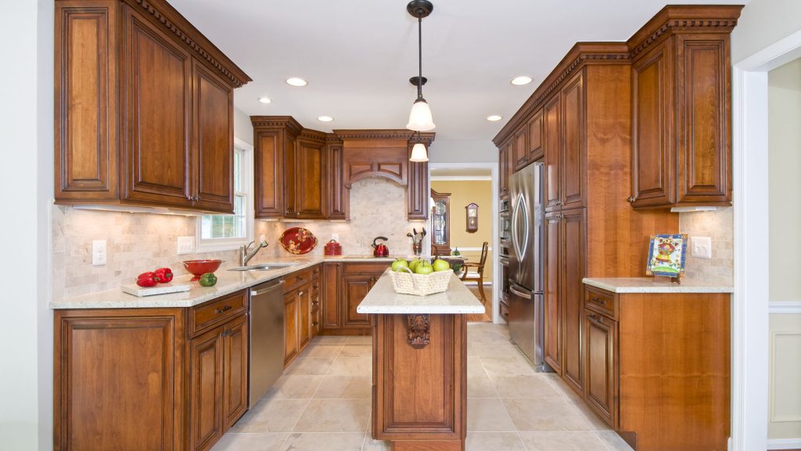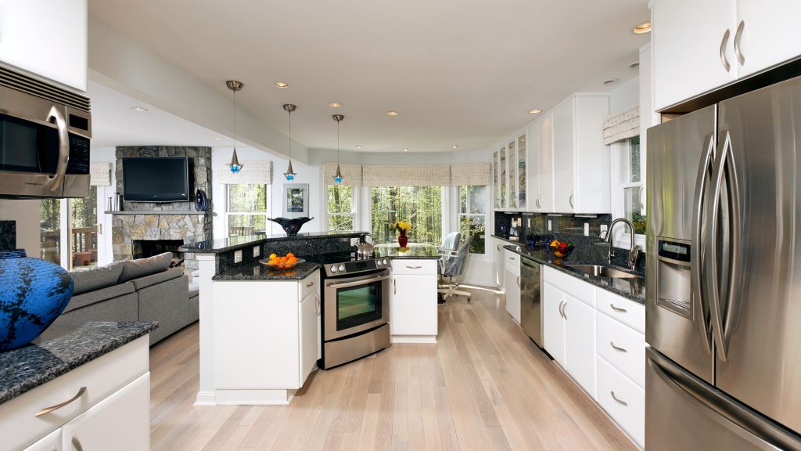Bathroom 119 Gallery
This spacious master bath was created by moving a closet and door over to steal a bit of space. It has decorative tile in the shower, all the way up to the ceiling, and a very functional double vanity, with unique double mirrored doors on the storage cabinets. There is also a very private space […]
Bathroom 119 Gallery Read More »

