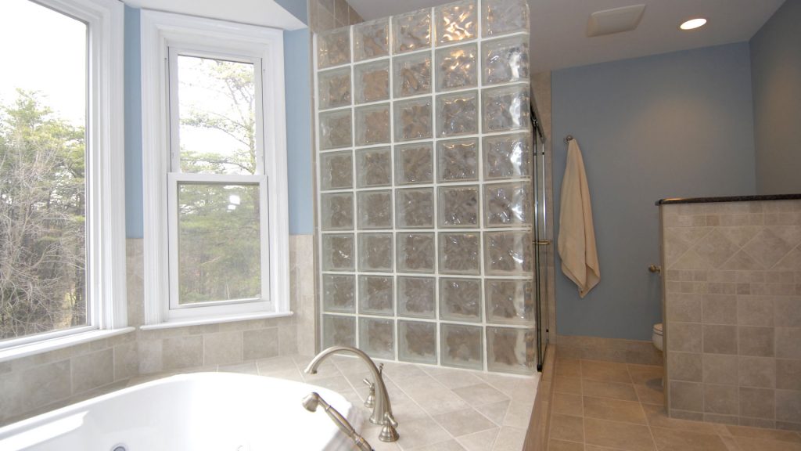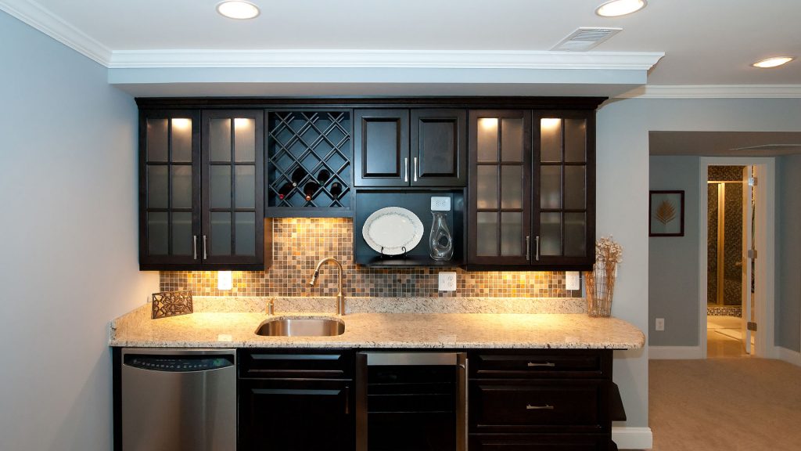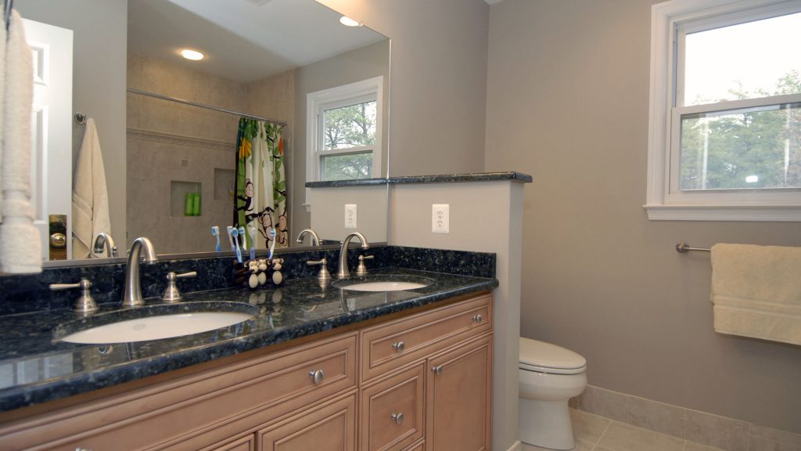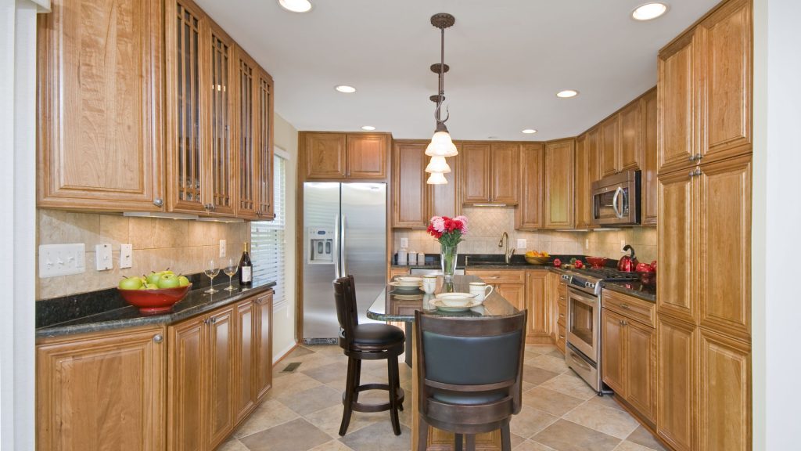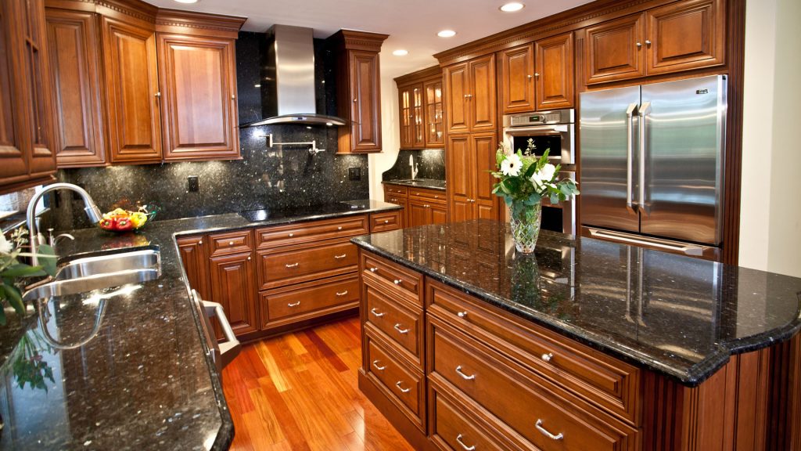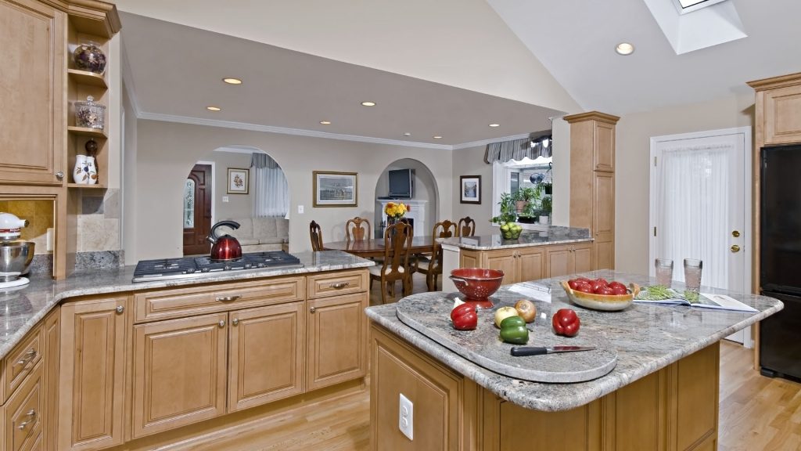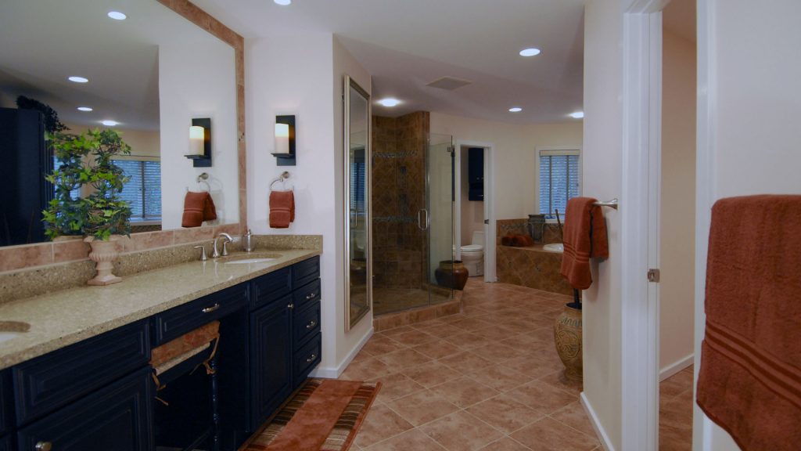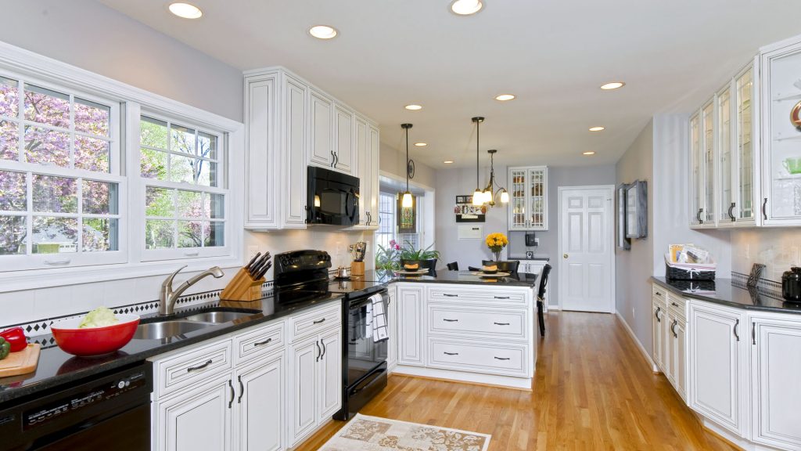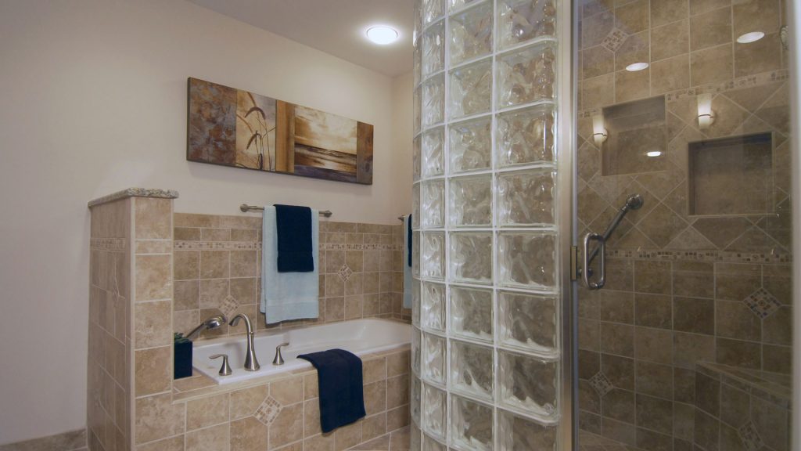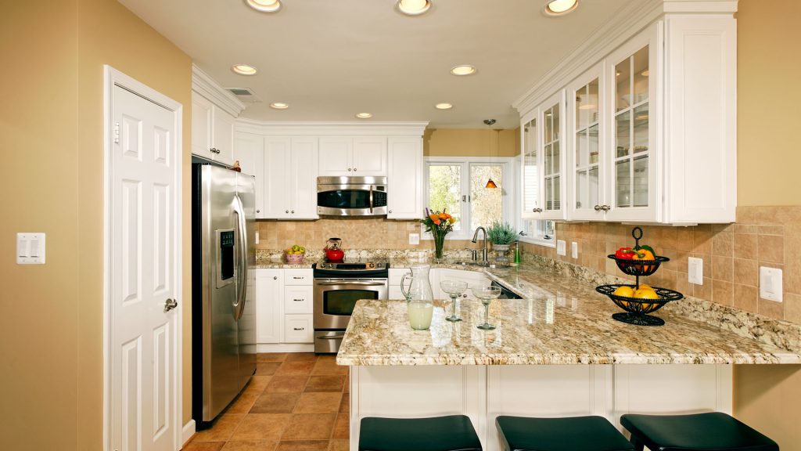Bathroom 93 Gallery
This lovely master bath had great bones, but needed an update badly. We replaced the old tub with a new larger one, and added lots more cabinet storage space, as well as a larger shower with glass block to increase the natural light in the shower. The large mirror reflects the large window, bringing in […]
Bathroom 93 Gallery Read More »

