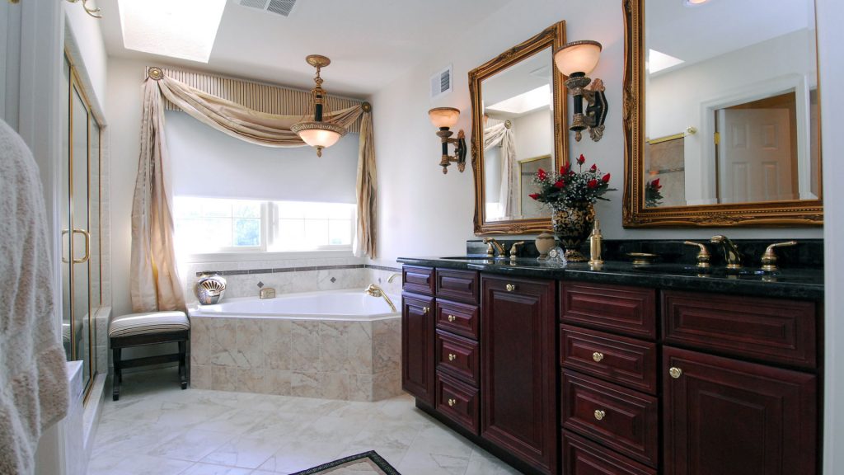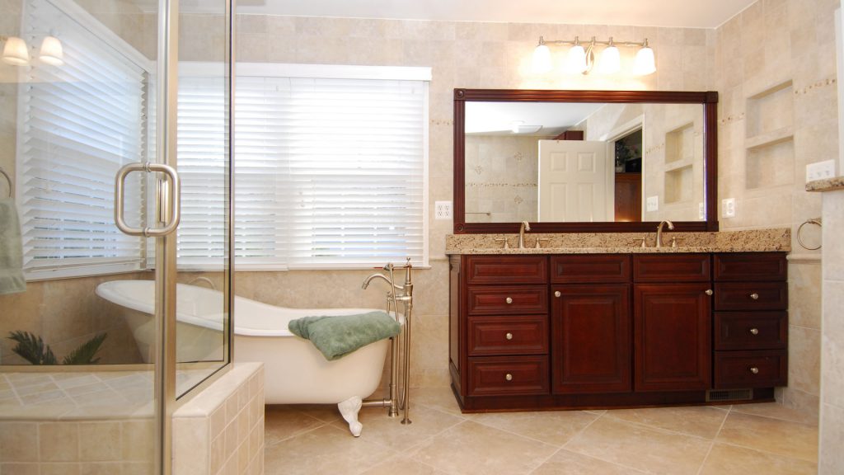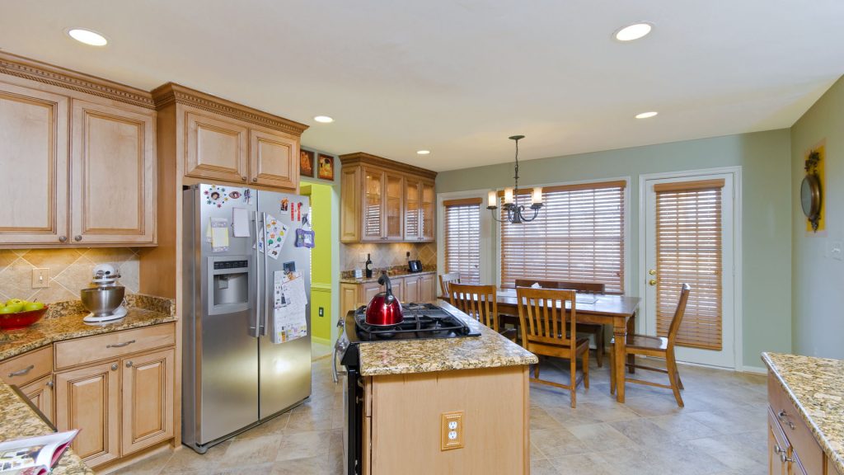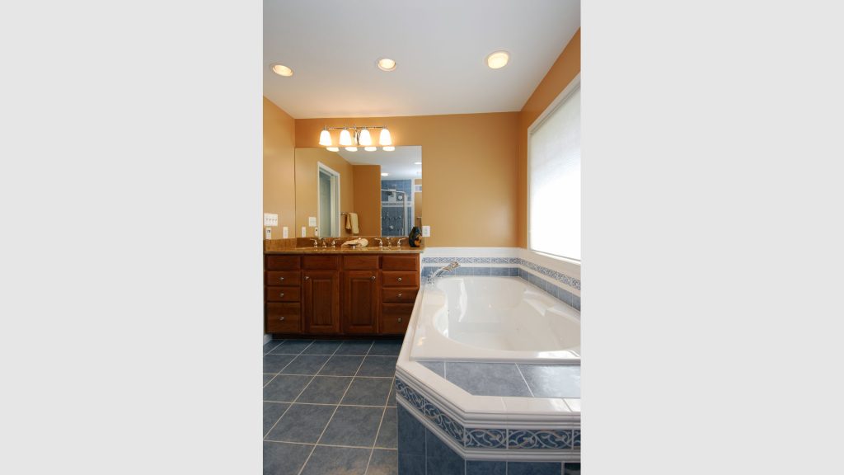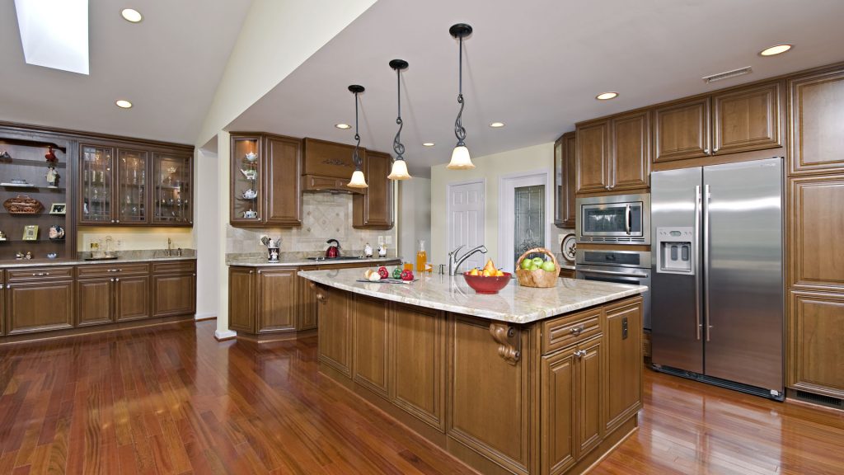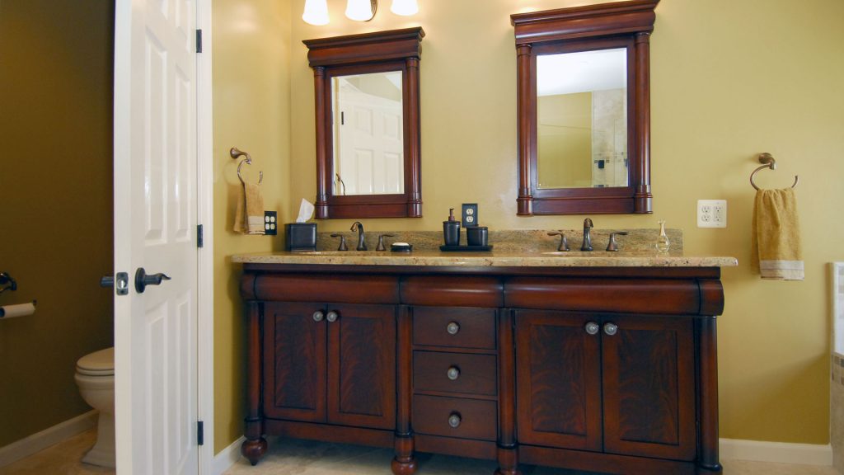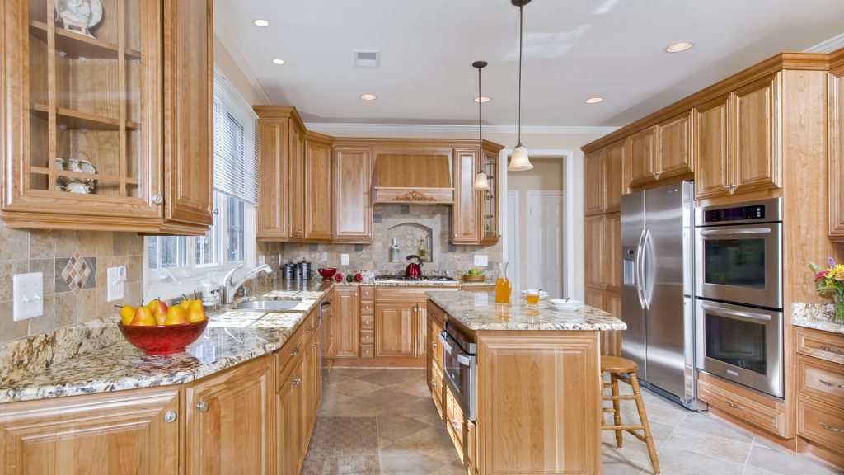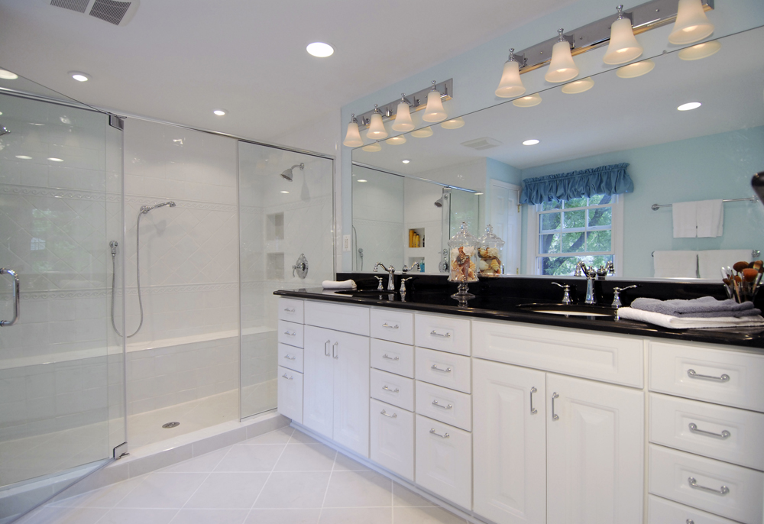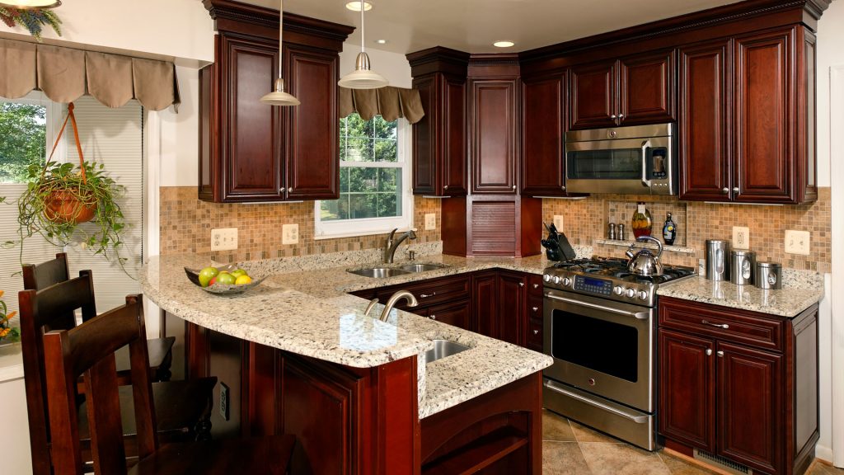Bathroom 90 Gallery
These homeowners were inspired by the TV show “Rome” to remodel their bath in a roman style. They wanted it to be ornate and have upgraded surfaces to reflect a Roman bath. We created a bath using marble and metallic bronze accent tiles, as well as antique gold fixtures, including a chandelier over the tub […]
Bathroom 90 Gallery Read More »

