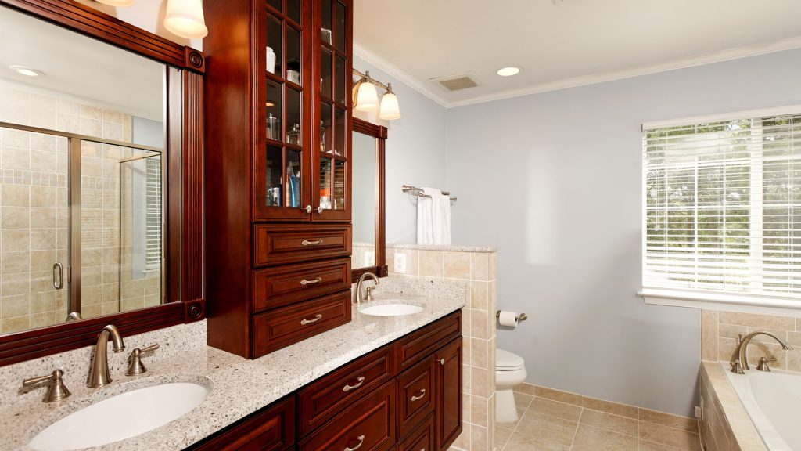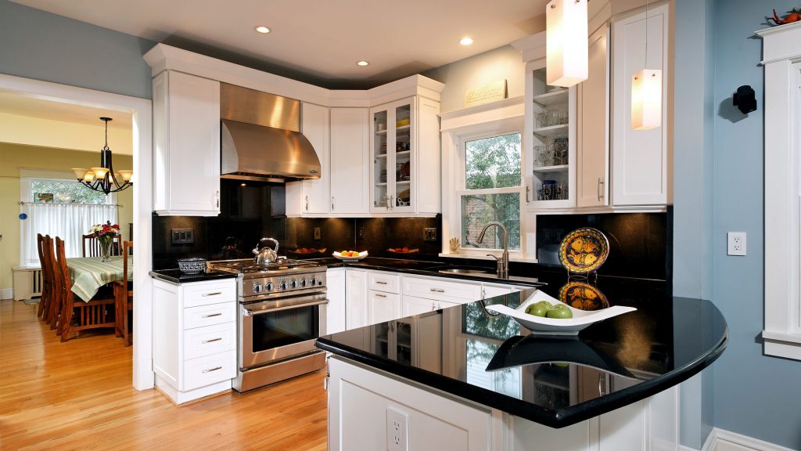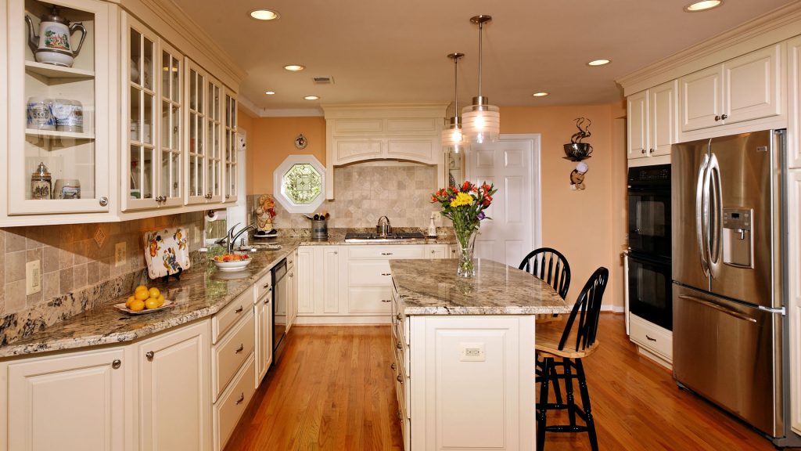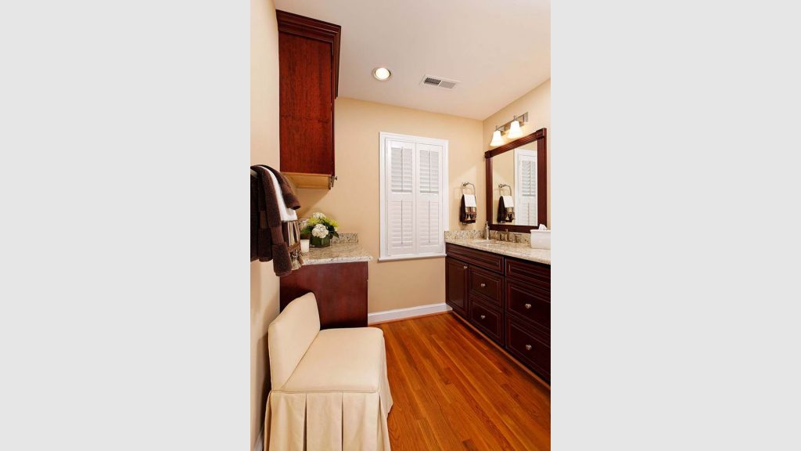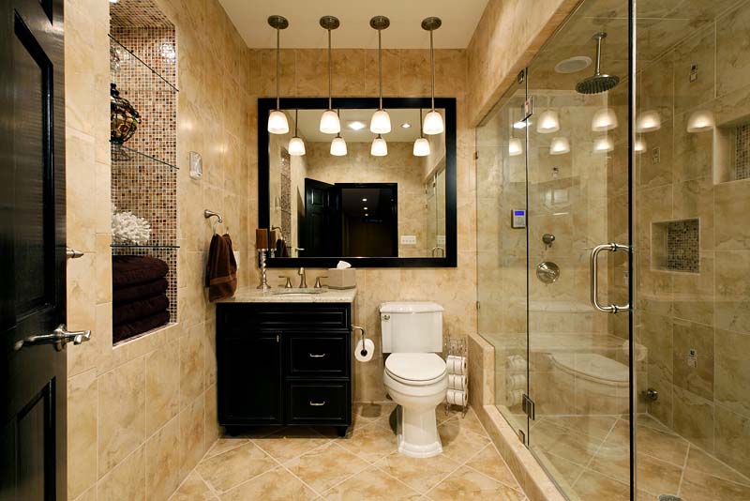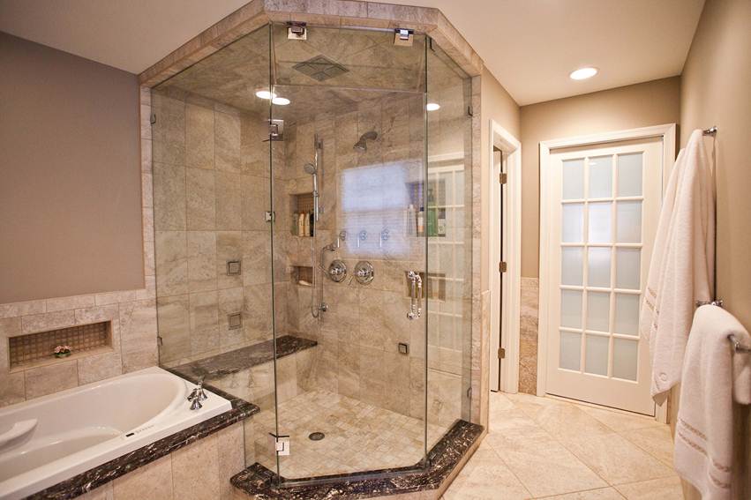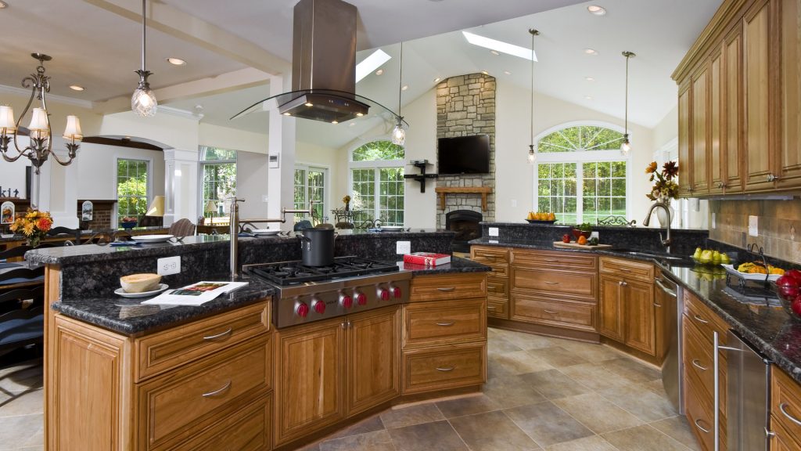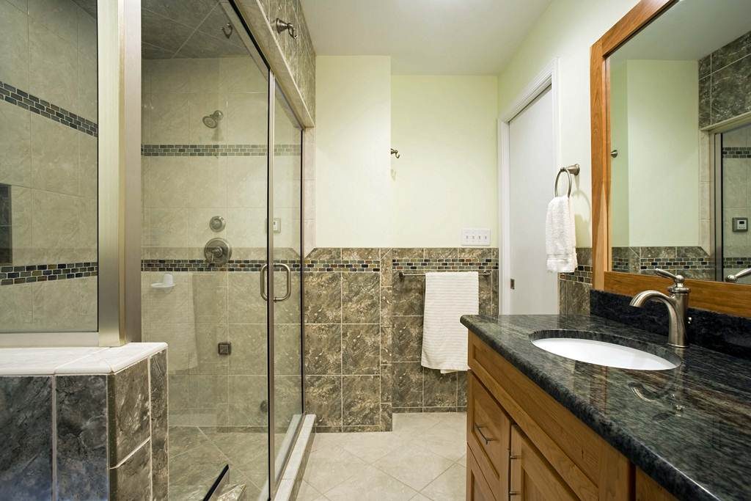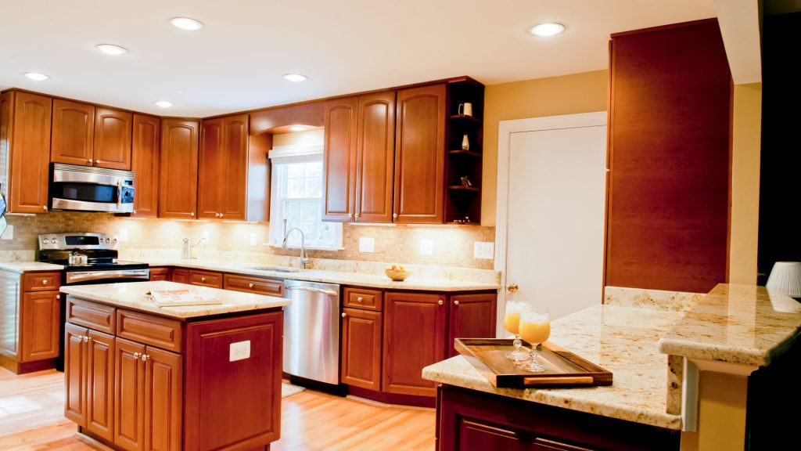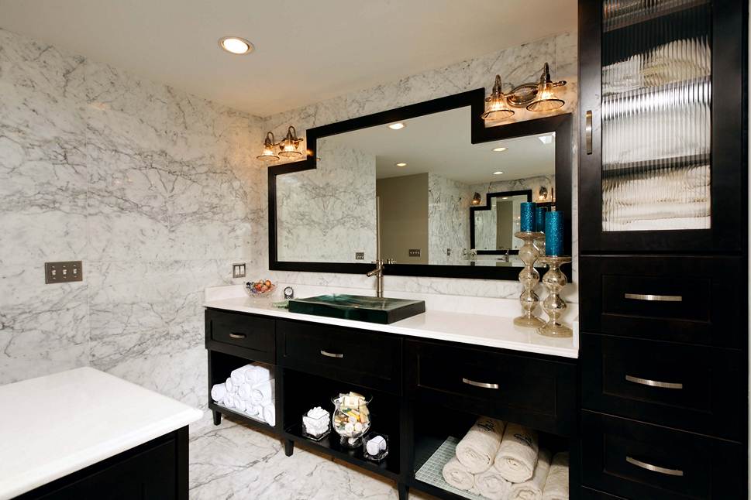Bath 87 Gallery
Owners of colonial home in Ashburn area inherited an old pressure treated (painted in brown color) deck and a non-working hot tub. The homeowner no longer wished to have these multi level decks and did not want to upkeep it. Once completed building an 14’x 25’ addition, we have proposed and then executed building a […]

