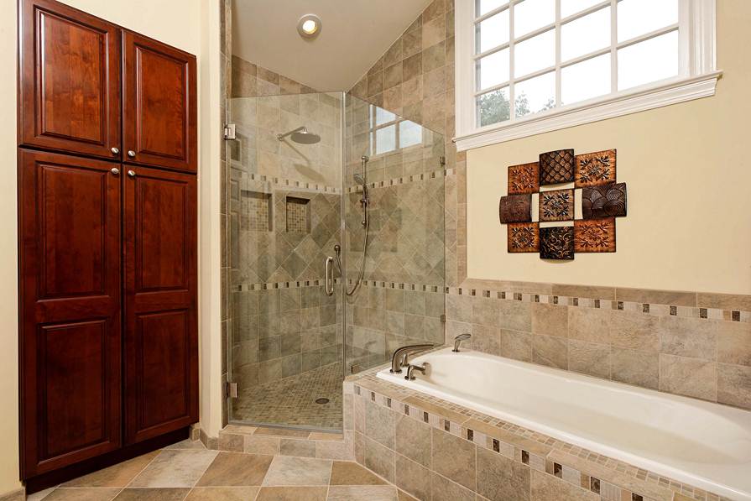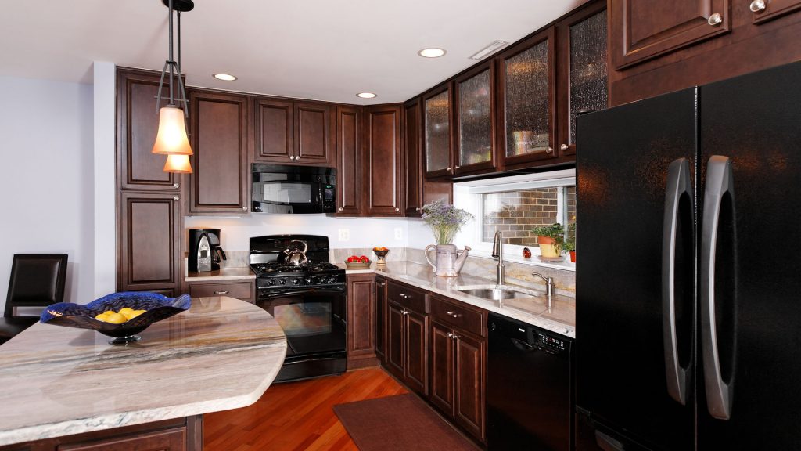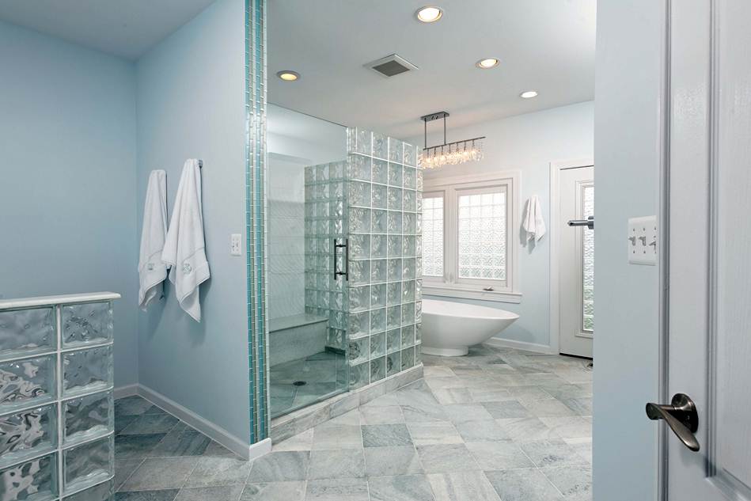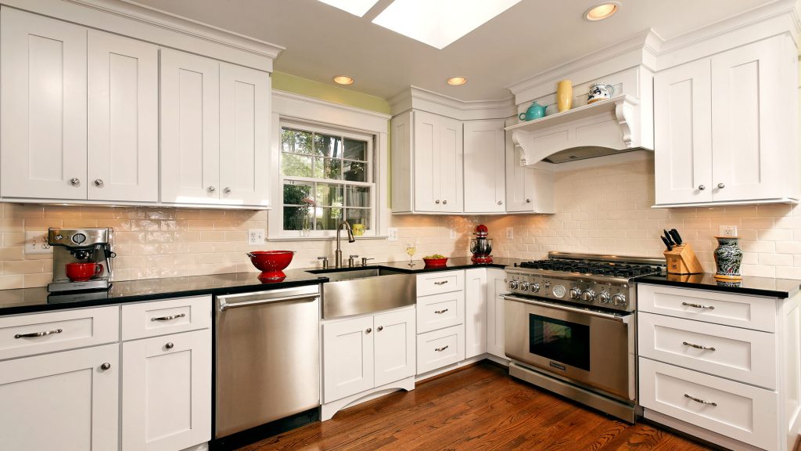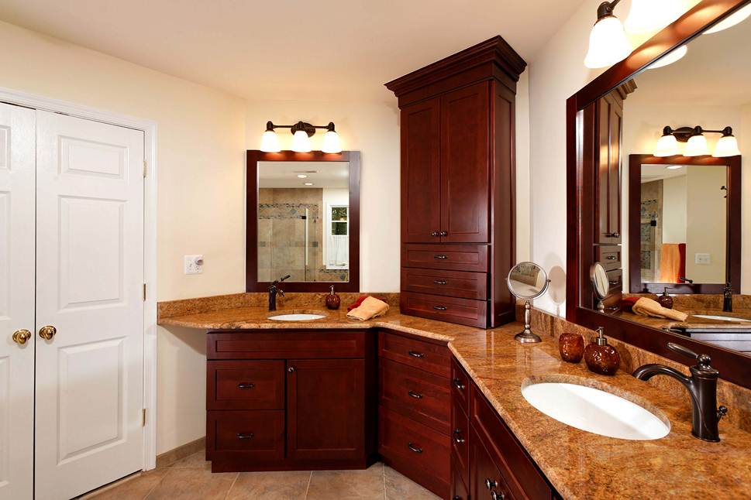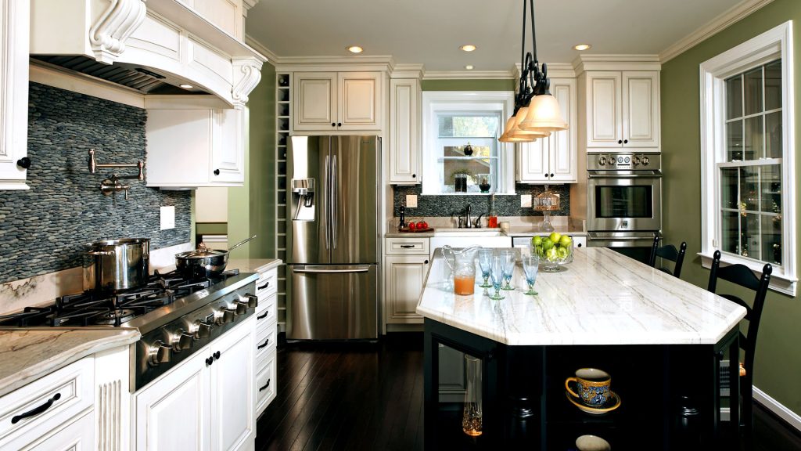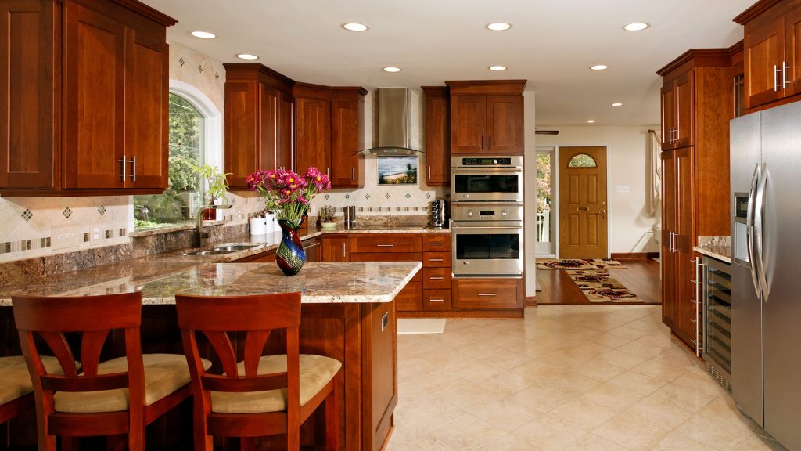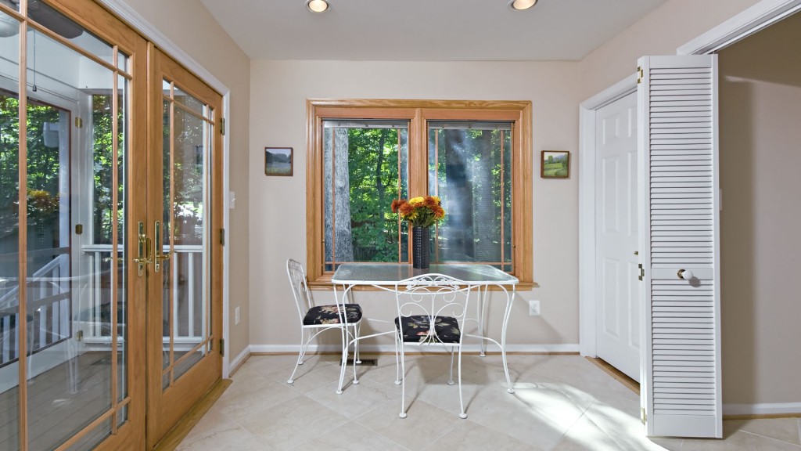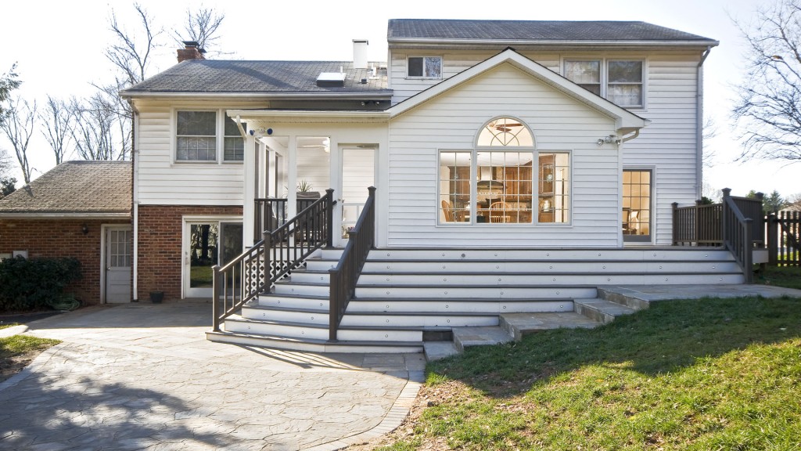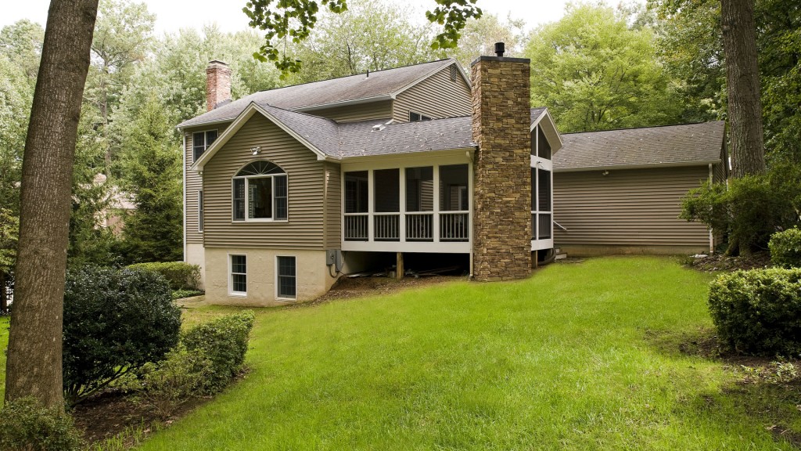Bathroom 163
Two bathrooms in this Centerville home were in desired need on remodeling. Both had large floral wall paper, almond tub, and fixtures, cultured marble counter top and 4×4 almond builder grade tiles. Master bathroom: had a large tub with a huge deck that took a large space of the bathroom, shower was small and surround […]

