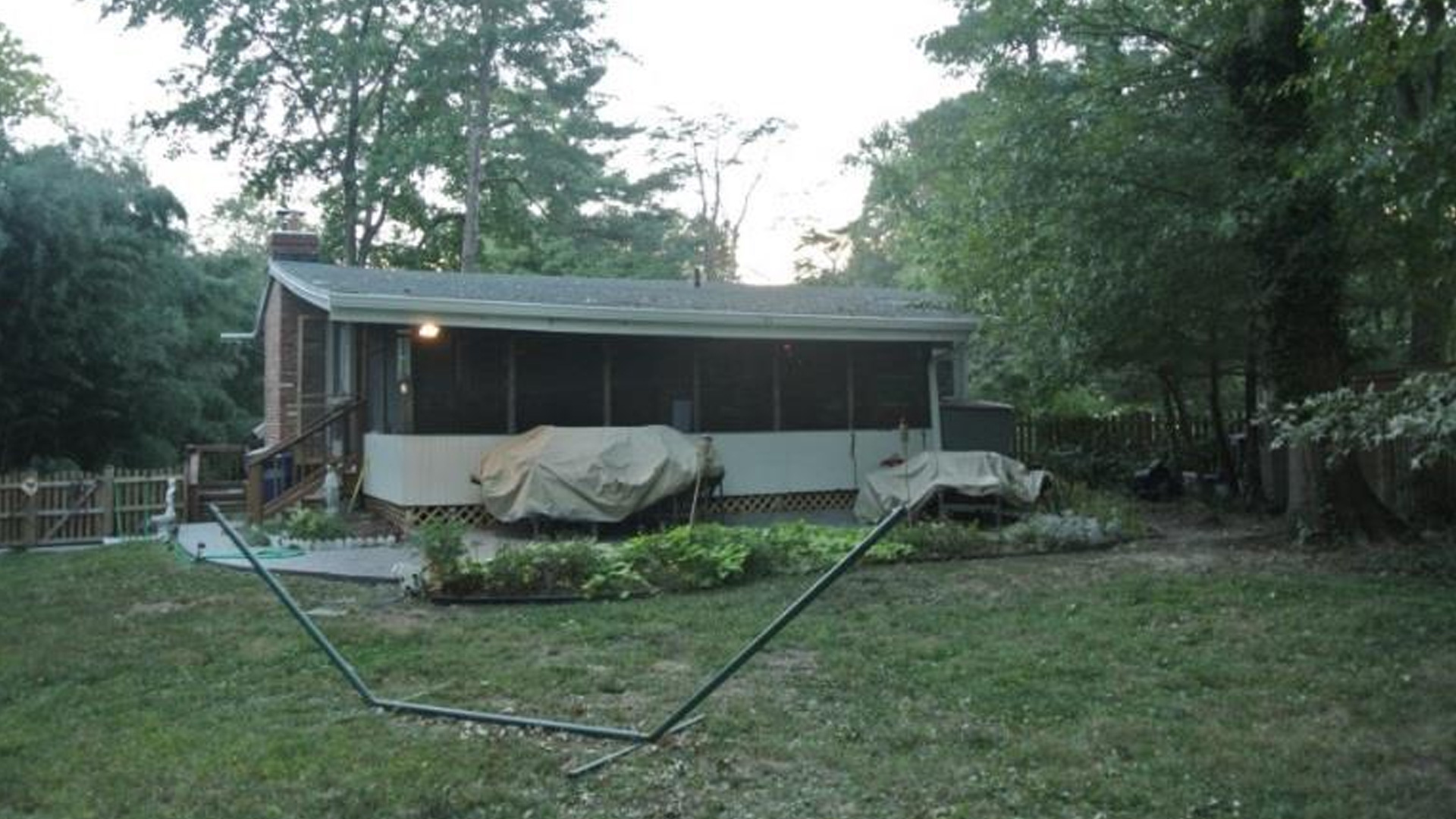Whole House
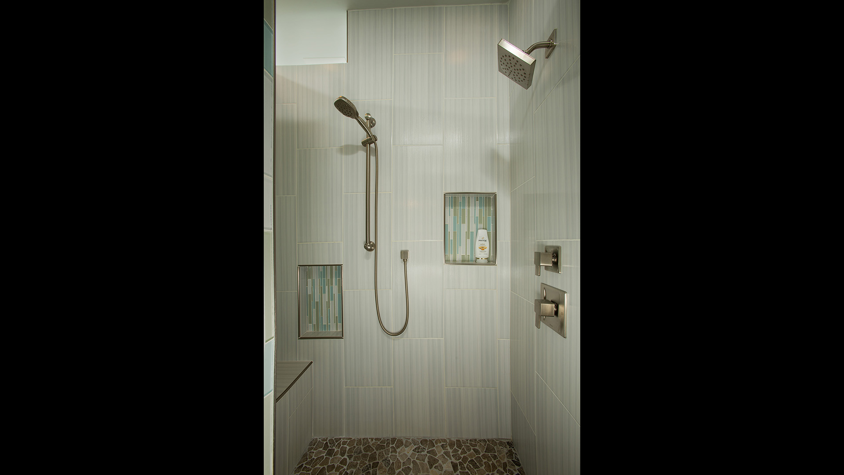
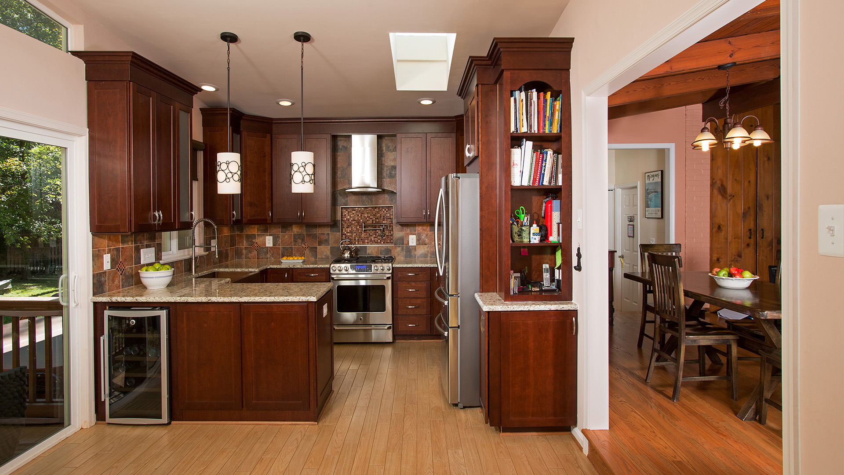
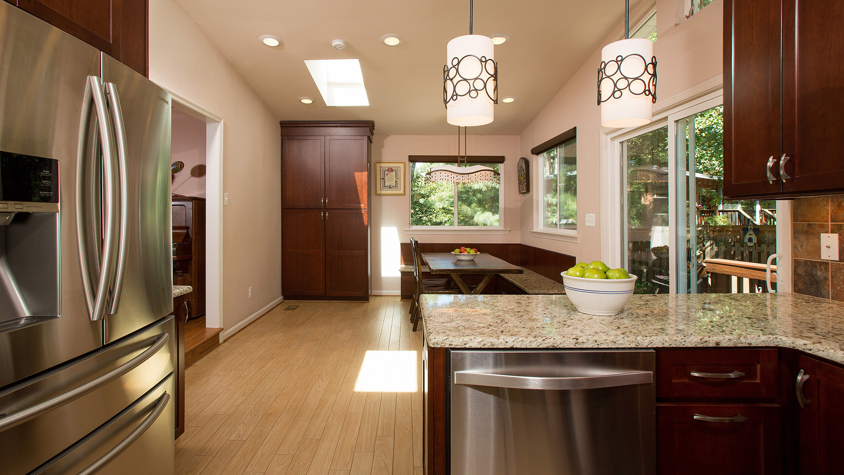
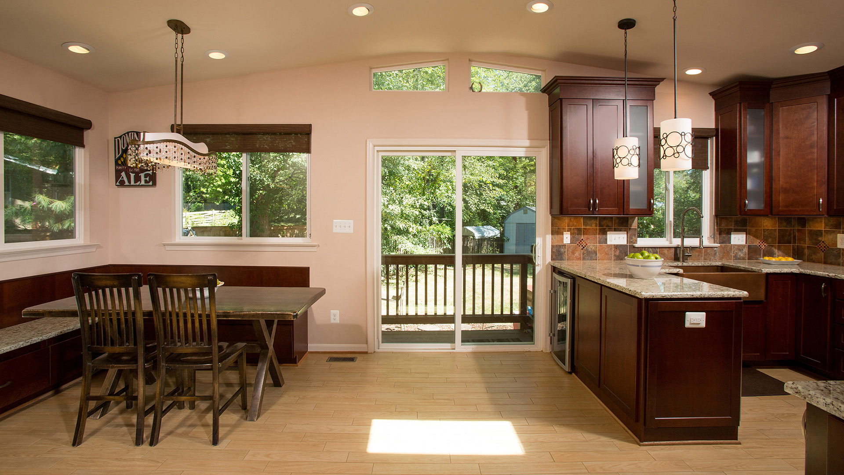
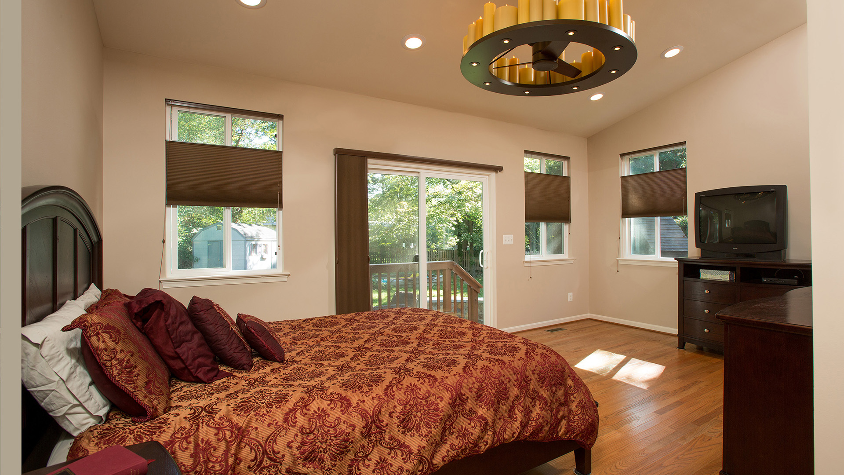
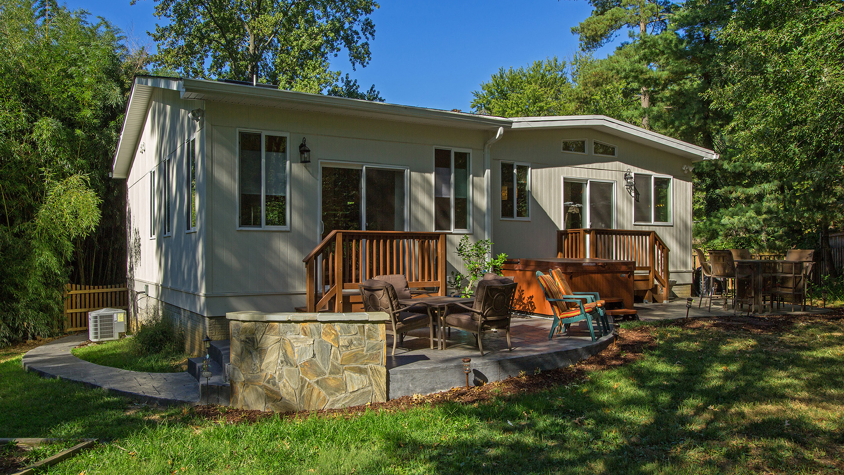
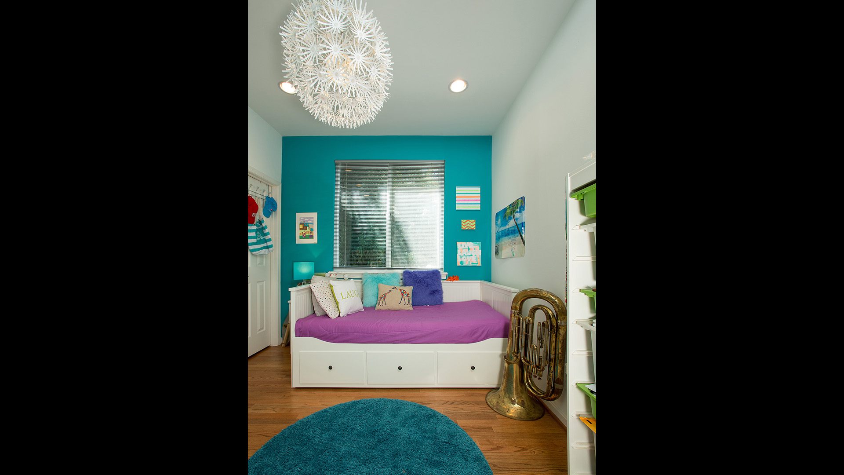
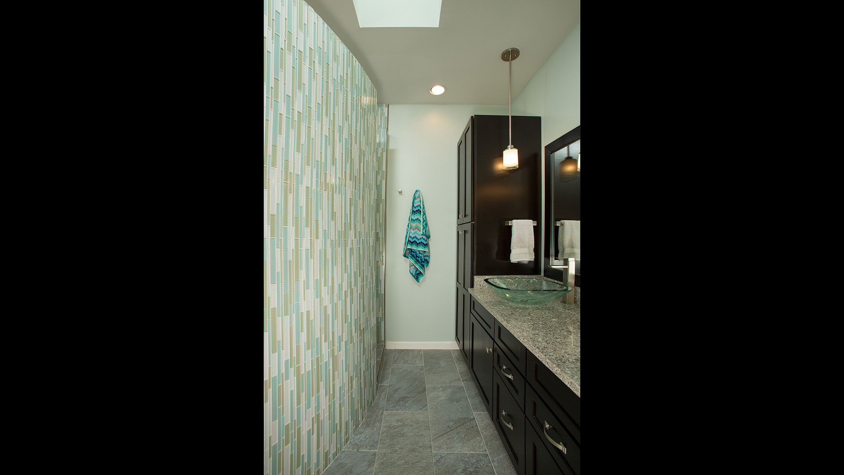
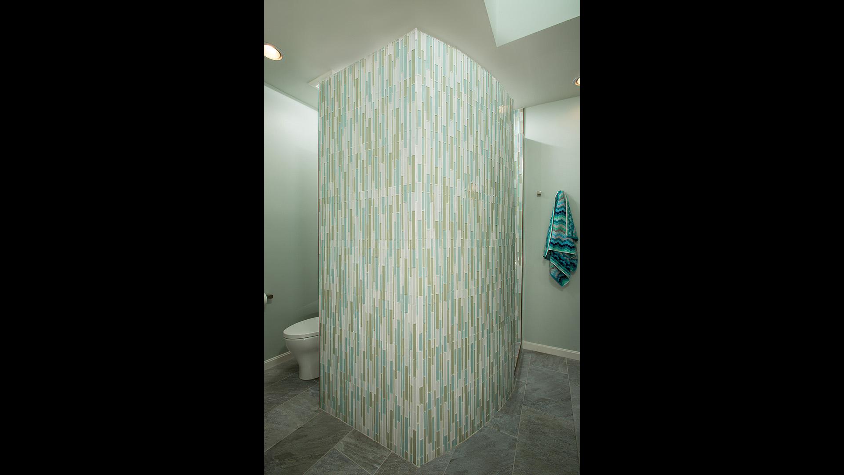


Whole House
Residential Addition $100,000 to $250,000 Project Statement
A 1970 contemporary Rambler in heart of Falls Church, Virginia was getting quite cramped for this growing family. The current layout had three two small bedrooms in main level, an 8’x8’ kitchen that was surrounded with wall and literally no storage space.
She has been running her child care business from her home and the need for larger kitchen and family room was most important for her daily routines.
The challenges for this project were: Irregular lot and tight access. Flat roof (gravel and tar) roofing material that is hardly getting used in residential practices. A rundown glass enclosure that needed to be teared down.
Working around a finished stamped patio without doing any damage during excavation & demolition We have made two large openings from existing structure to both new additions thru bearing walls. Remove brick & Block walls
Relocating electrical and gas meter to front elevation and away from contraction zone. Solutions: Remove the existing glass enclosure from the back of the house and excavate to a lower level. This will allow us to build a 12’x 24’ addition on the back of the house to be the future kitchen and family room. This addition will be two steps lower than the rest of the home. This act also allowed us to be able to install structure header above a wide opening connecting addition to existing home. As well as made it possible to create a pitch on new roof and valley run off of new and old roof pitches.
For this new kitchen location we were required to bring all Mechanical, electrical and plumbing. This addition is wrapped with lots of windows and sliding door allowing better passage to backyard and watching the kids in playground.
New Kitchen now has a lot more cabinetry, pantry space, a banquet area for dining , tall ceiling, lots of lighting, a maintain free tile flooring , upgraded appliances and a lot more amenities that she never dreamt of being possible to have.
We have kept up with existing style of vertical Cedar siding and sliding tall windows throughout all new structures. Also rubber torch down roofing with gravel & Tar over it.
One right side of the existing home we have built a 22’x38’ addition, also at lower level from existing home. With a 5 ft opening took over the old dining room window connection this addition to main house.
This portion now is the home for Master suite, Mater bathroom, walk-in closet. We have a middle corridor with washer/dryer closet and to the right of it a new bedroom for youngest girl. Master bedroom has cathedral ceiling and all around tall glass windows and door to backyard. We have purchased and installed a very unique large hanging ceiling chandelier/fan (candle looking light and fan) for this room.
The master bathroom was designed a curved wall covered in glass tile for walk in shower. We had to furnish a new HVAC system for the new side addition placed in the attic of girl’s bedroom with a fold down attic access ladder.
This bathroom looks magnificent with its contemporary style vanities, and tile textures, decorative lights and few other accessories to make it all pop. The skylight also allows more daylight into this space. The walk-in closet with custom shelving offered them storage space that never had before. The old kitchen space was demolished, new wood floor was installed and the space was added to enlarge living room, dining room space.
The hardest part of this project was to keep these two additions tie seamlessly to existing structure, both from interior and exterior appearances.
Now she can run her daycare freely inside and outside her home, watching the children in playground in backyard. Kids all have their own room and Sun is shining in through all these large windows and door has made this project one to be glowing.

 before and after
before and after