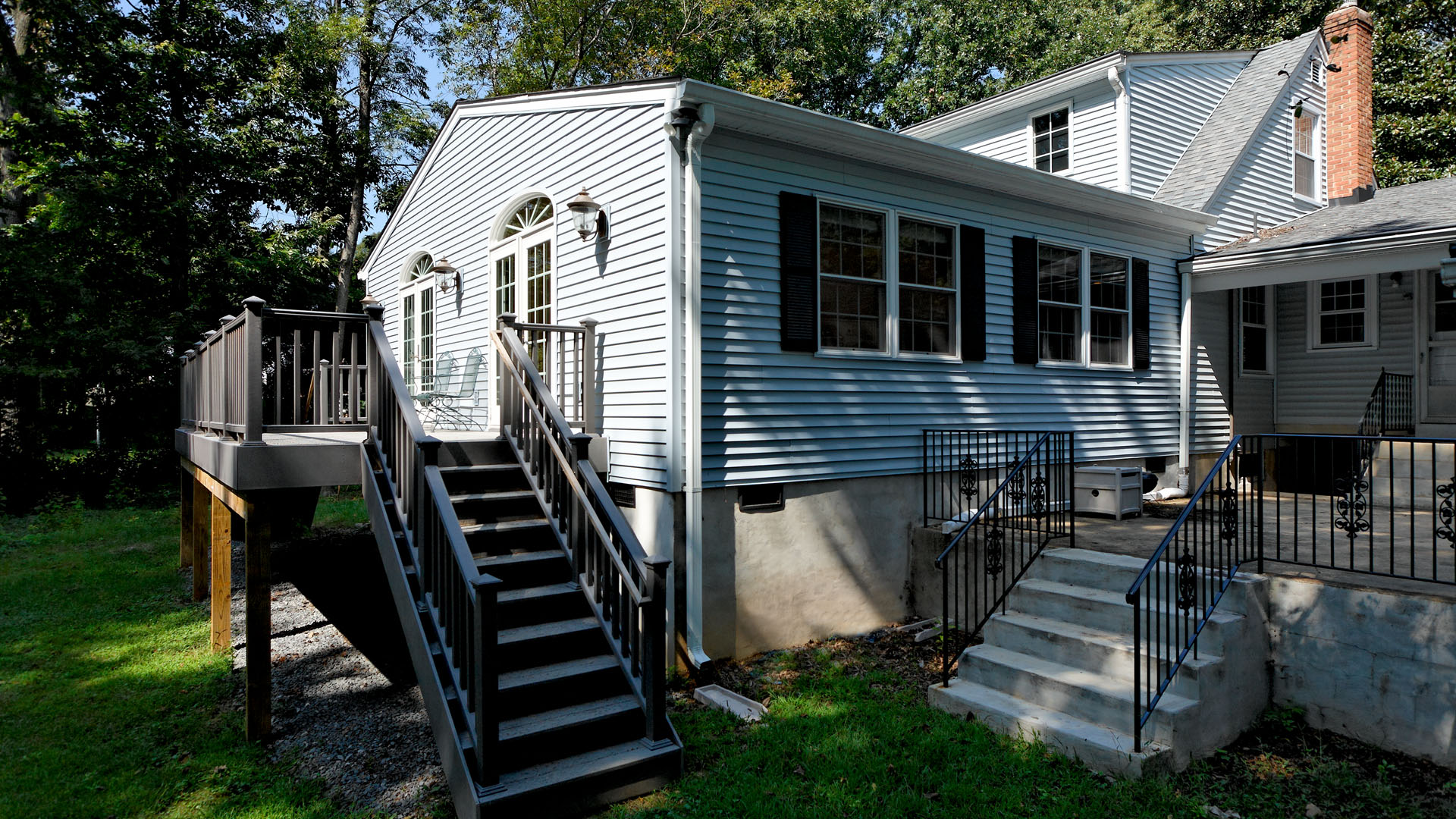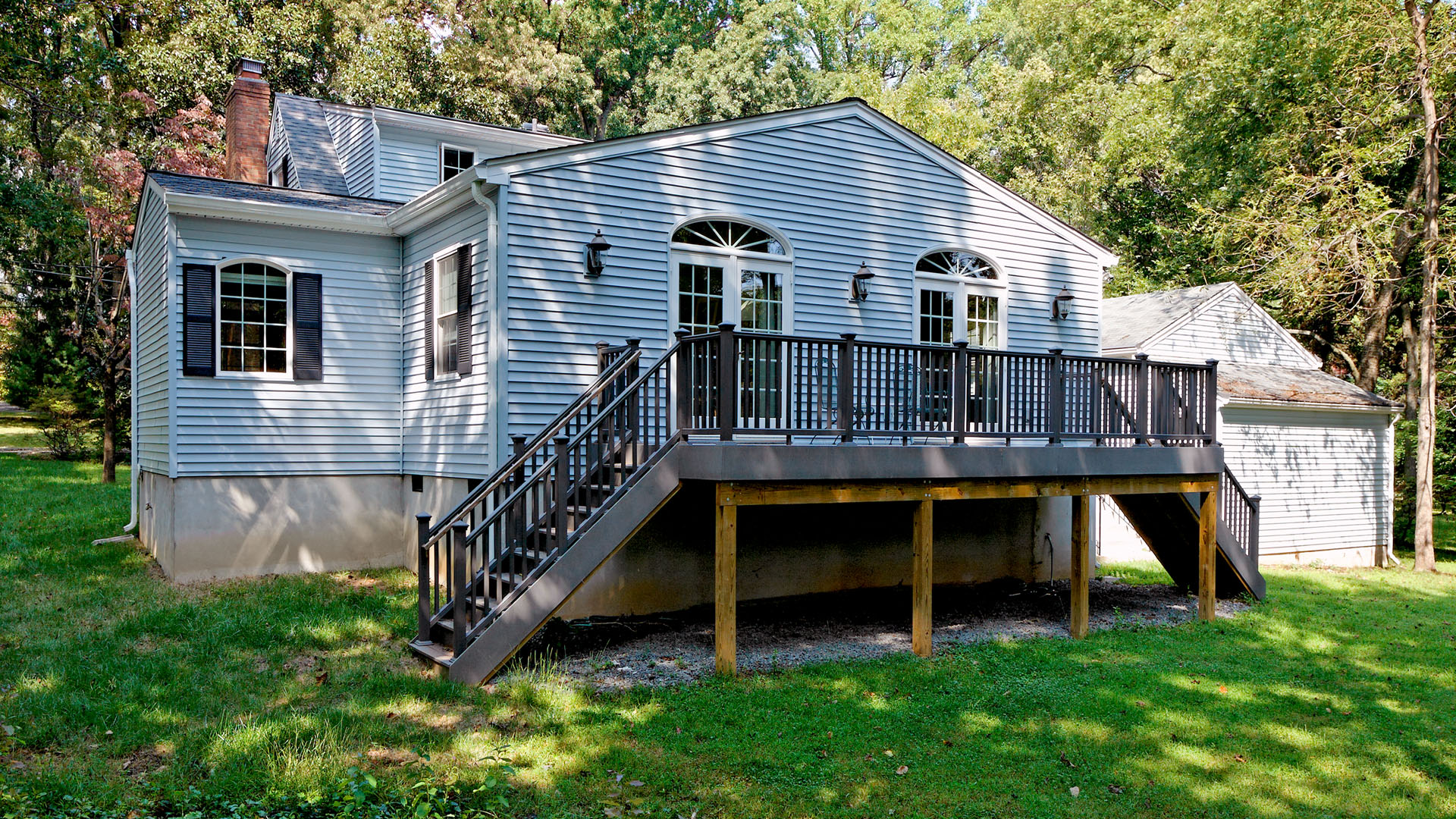PROBLEM
- 80-year-old widow; lives by herself without nearby family in small two-level Cape Cod situated on an otherwise sizeable lot
- Wants to add square footage and implement an aging-in-place strategy that will enable her to live out her days in residence with dignified self-sufficiency. [This includes relocating the laundry from the basement to a TBD 1st floor space.]
- Specifically seeking family room; substantially larger master bedroom suite; yet wishes to maintain scale and ambiance of the Cape Cod original
- Plan calls for reconfiguring existing space while adding space to the rear and the side
SOLUTIONS
- Remove metal bearing wall between dining room and bedroom; reroute ductwork
- Remove rear elevation bearing wall [shift loads to microlam supported by vertical steel I-beams
- Remove small closet
- Reroute ducting
- Two small first floor bedrooms convert to, respectively: a) study with built-ins bookcases and b) hallway leading to existing bath, relocated laundry and large-walk-in closet that segues to master bedroom in new addition.
- Widen every doorway into the newly built suite for better accessibility.
- 28’ x 29’ rear addition apportioned between new family room and new master bedroom,Family room (14’ x 29’) and adjacent Master bedroom (14’ x 29’) features cathedral ceiling, skylights, recessed lights;
- French door with top transom leading to back deck
- Space for flat screen TV and equipment
- match and extend hardwood flooring into new addition
- relocate side windows
- multiple entrances from outside to inside with wide openings for accessibility.
- double sided glass fireplace between Family Room and Master Bedroom
- 12’ x 13’ master bathroom wing equipped with whirlpool bath; walk-in shower, double vanity (handicap accessible bath with bath grab bar)
- create wheelchair-accessible
- Install French door on the rear elevation that makes it easier for access and back deck


