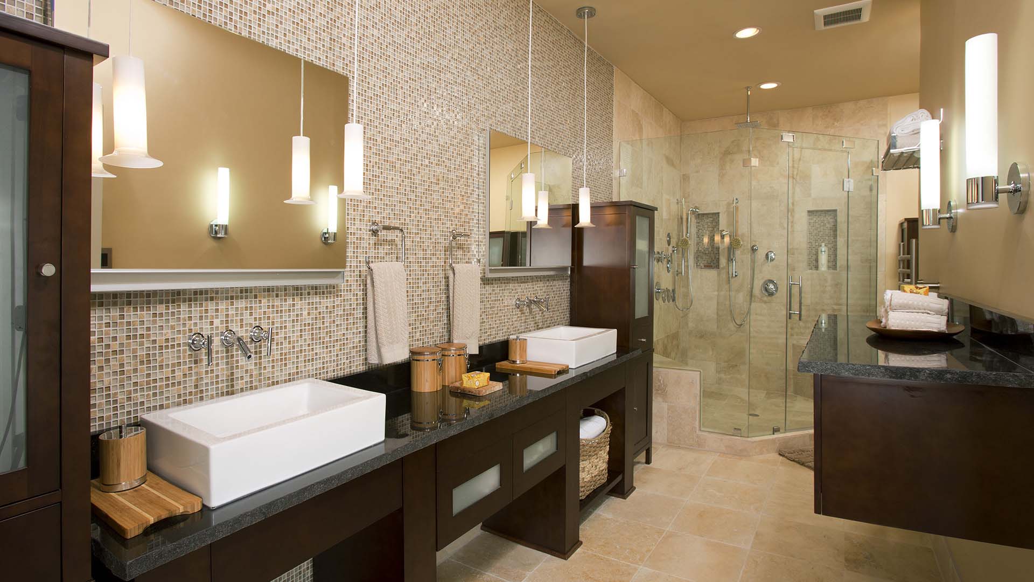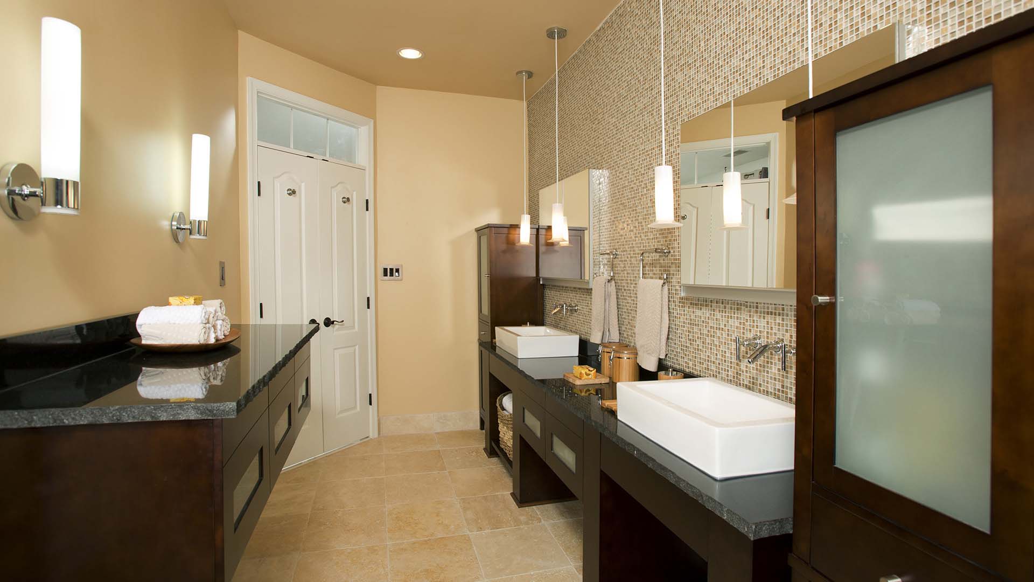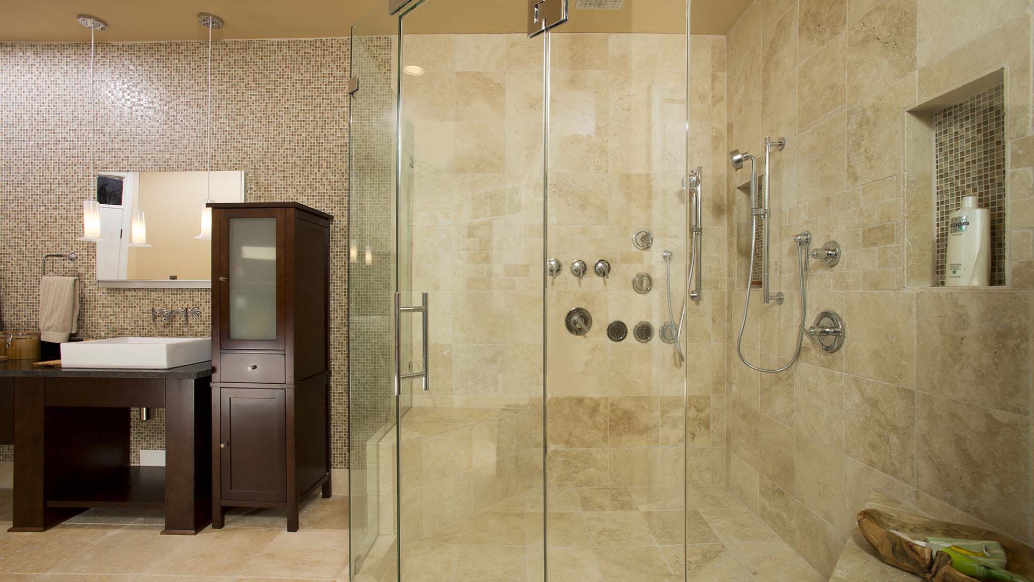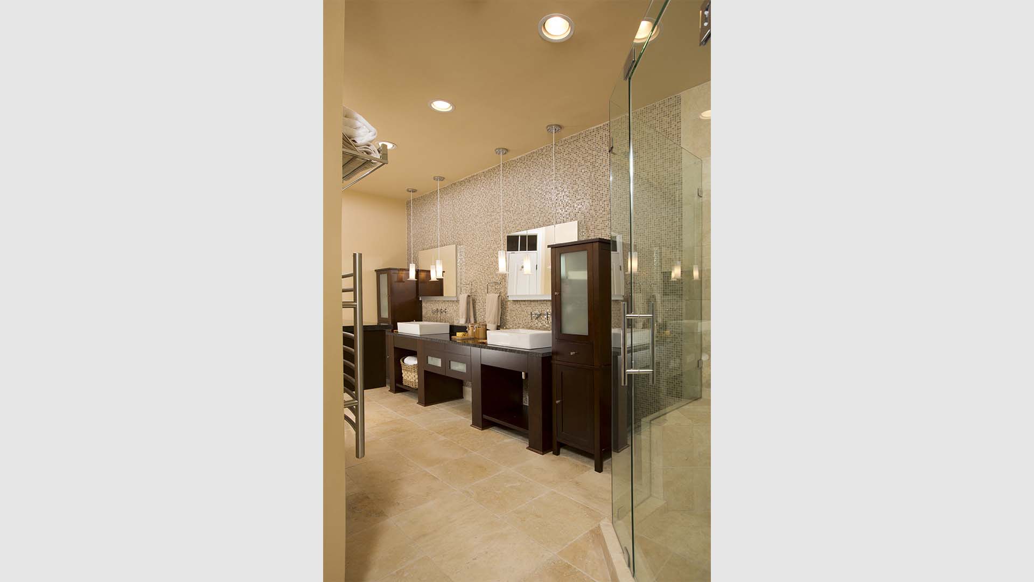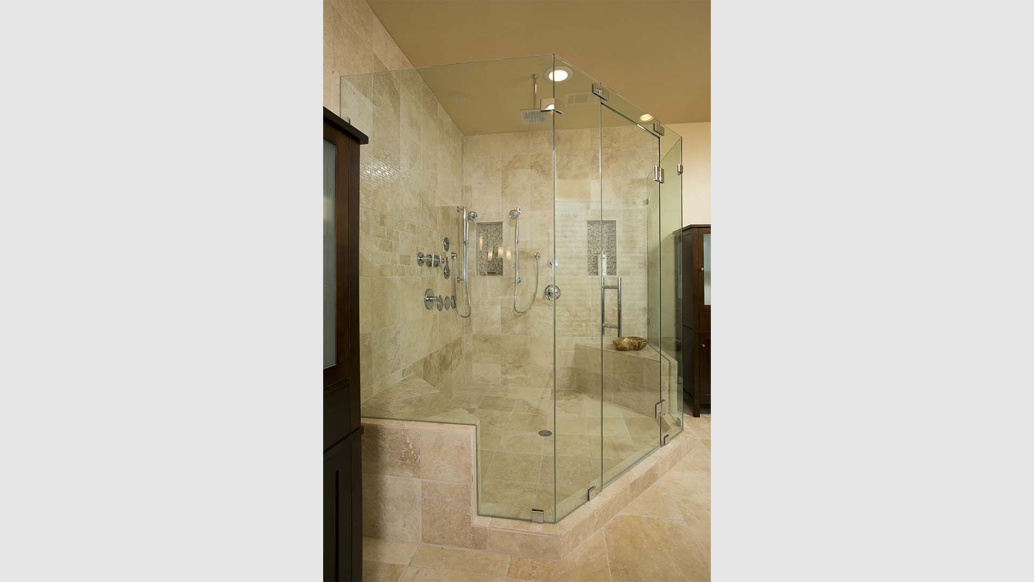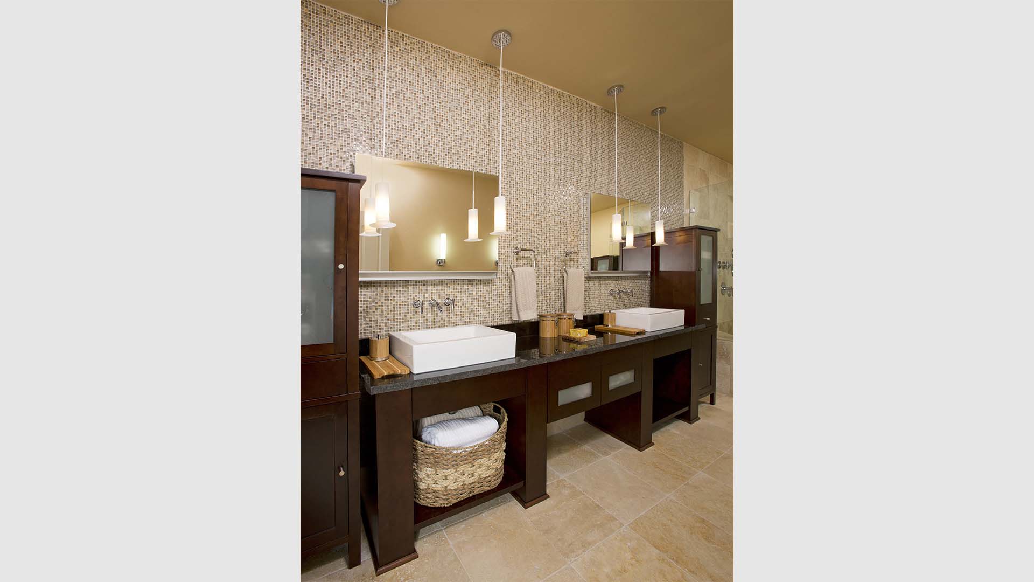A colonial home recently built in the suburb of Leesburg had a run of the mill 10’x11’ master bath just off the seating room of Master suite.
The client disliked both the builder grade soaking tub and small shower stuck on the side.
The customer was interested on a larger shower, and preferred no tub at all.
Lots of storage space, bigger foot print and more interesting angles.
The commode was located in an awkward spot and they wanted it away from sight.
We suggested and implemented a new master suite entrance , this made more space to be taken away from seating room and get added to bathroom.
The commode was relocated in a closed area where shower used to be located.
A large walk in shower with frame-less glass and lots of gadgets such as body sprays, rain shower, hand showers and a couple of benches took over the main corner of new bathroom.
Large linen cabinetries were surrounding new vanities and double sink area.
Padded wall was the new home for embedded medicine cabinetry wrapped in glass tiles and illuminated by hanging lights
Floating Dressing cabinets across vanities facilitate the wife’s new makeup area.
Smart use of lighting, such as pendants, sconces, and recess lights has made the space brighter than ever.
Our designers suggested and implemented light color and large size porcelain tiles and enhanced the look with complimentary glass tiles on accents walls, niches and other areas.
Wall hung vanities and granite top with square shapes vessels sinks under wall mount faucets were all part of this contemporary flair

