A Basic master bathroom for a colonial home in Ashburn, Virginia. This couple wanted to modernize and upscale this master bathroom area without breaking the bank. The separate toilet compartment was too small for them and not necessary for their lifestyle. Larger shower was much more needed; big decked tub was taking a large portion of their floor space. They wished to have longer and larger counter space/vanity area with more storage space and place to hide the hair dryer, electronic toothbrush, shaving machine and basically all counter clutter. The bulkheads had to come down, lighting relocated, and plumbing moved around in order for us to come up with an adequate lay out for this bathroom. We have relocated the commode to make room for a large Roman open style shower without enclosure. This shower was wrapped around with a curved glass walls, stone floor, and rain shower, room for bench and niches for shampoos. Large scale floor tile laid in diagonal shape has emphasized upon the tall cathedral ceiling and wide arch transom of this bathroom. The free standing up with a ledge wall behind it took over the massive decked tub. This also opened the left wall and made room for a long vanity stretch, expanding space for double sinks and tower cabinets to place all their items off the counter and into these cabinets. Combination of vertical glass tile on the curved walls, a linear embossed walls tile on parameter walls and 24” x 24’’ stone floor tile glamorized this bathroom more then you can ever imagine. Combination of light and dark tiles with dark cabinetry was another exemplary display of detail in design. This couple get to enjoy their serenity in comfort of their master bathroom.
2016 National NARI CotY
Southeast Regional Award Winner
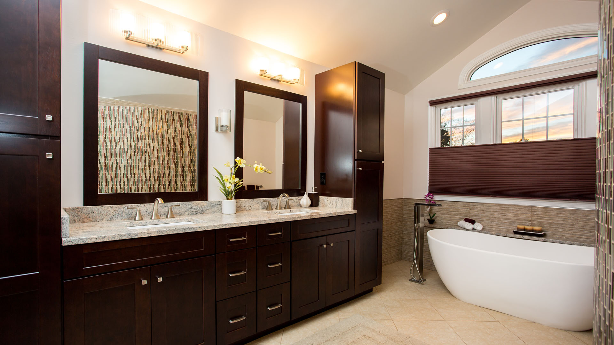
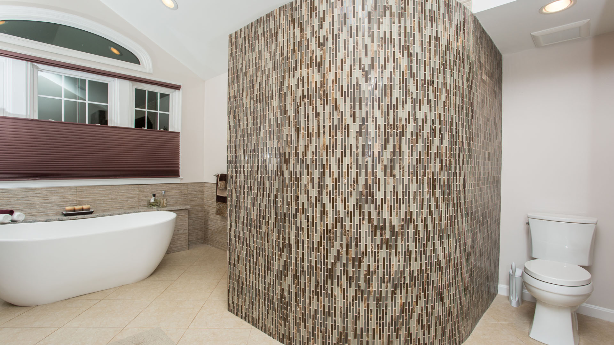
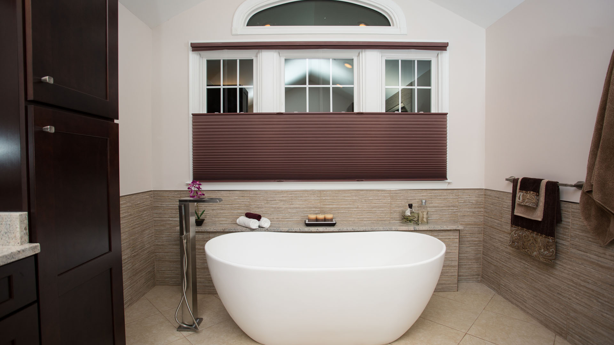
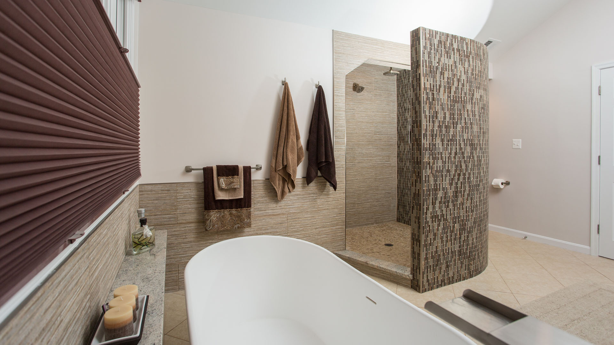
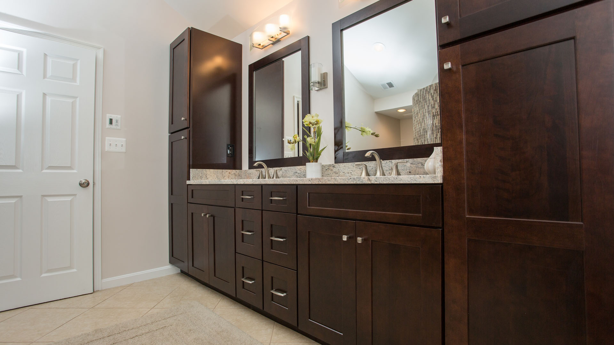
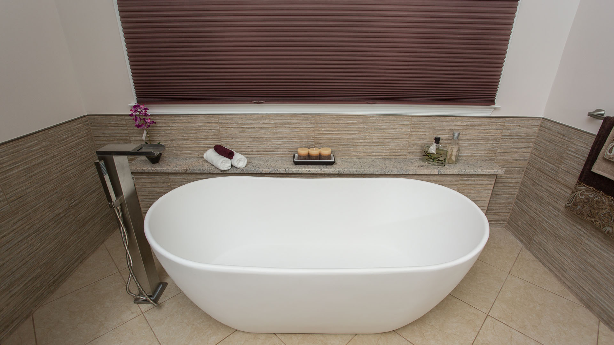
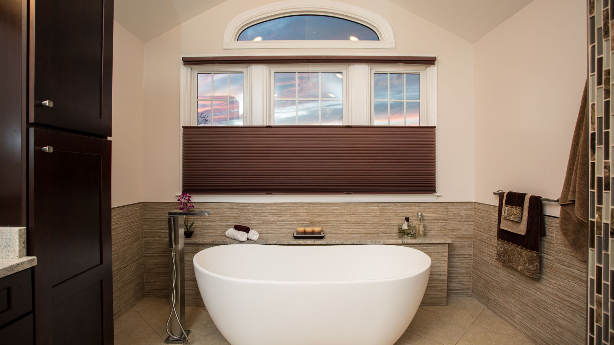
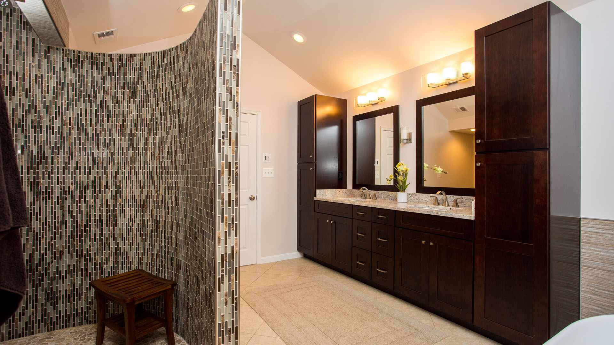
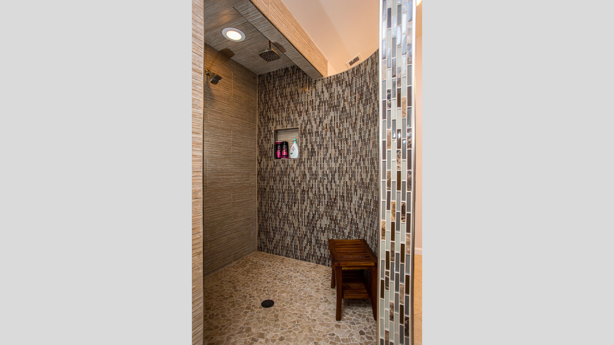
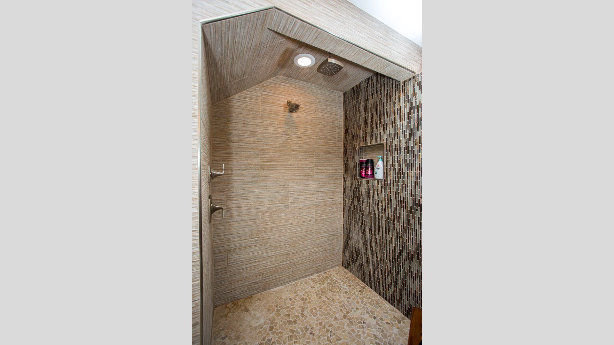
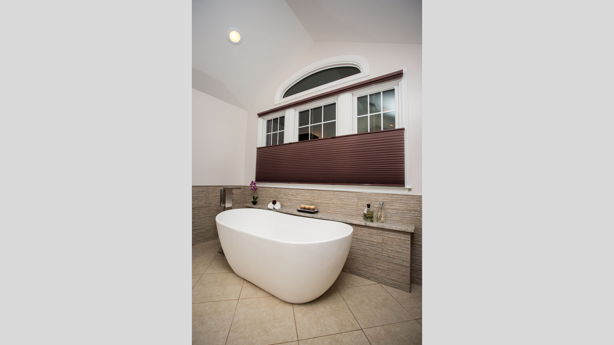
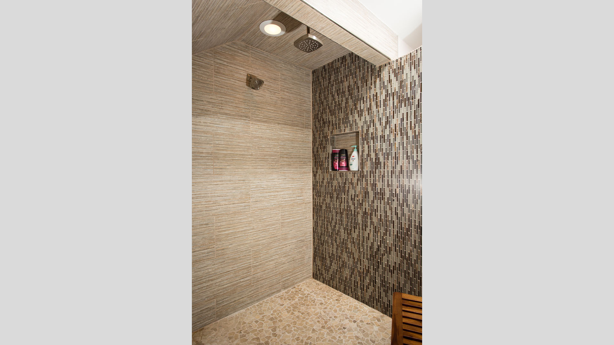
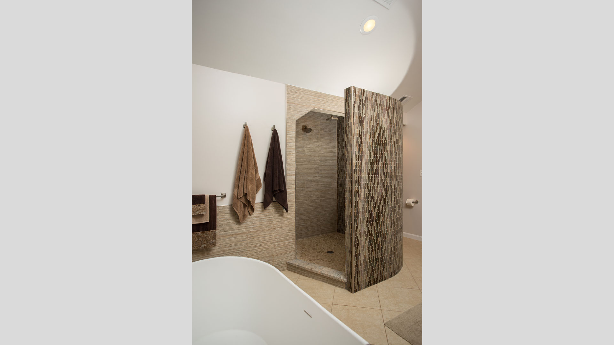
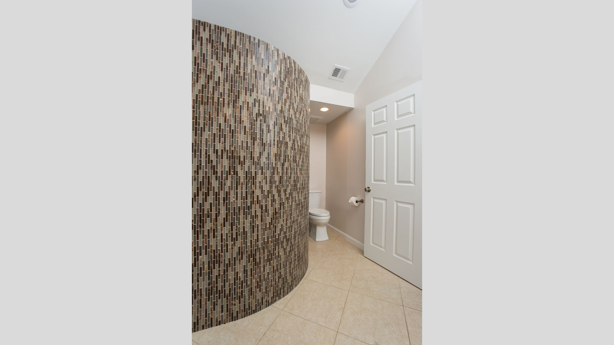
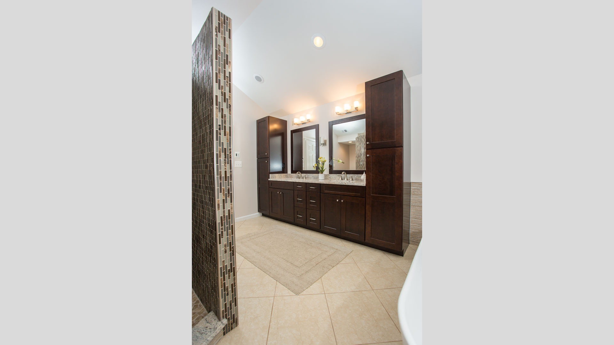
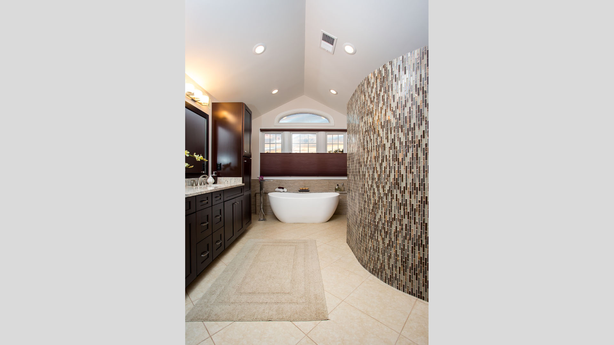
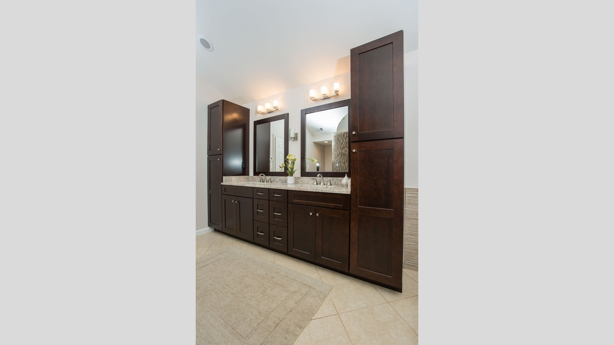
Facebook
Twitter
2016 National NARI CotY Southeast Regional Award Winner, Residential Bath $50,001 to $75,000
READY TO GET STARTED?
Just fill out the form below and we will contact you shortly! Or if you would prefer, feel free to call us at (703) 641-9800. Thank you.
