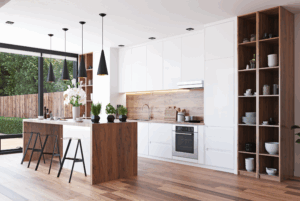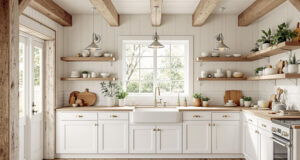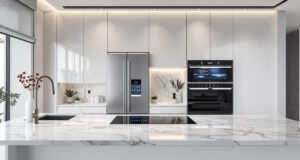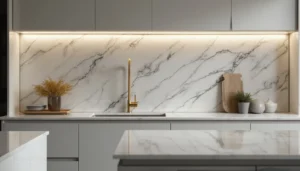Remodeling a small kitchen often feels like a daunting task, with limited space posing significant challenges. However, with the right layout, you can turn even the tiniest kitchen into a functional and visually appealing masterpiece. In this blog, we’ll explore 7 genius small kitchen layout ideas that are designed to maximize efficiency, improve aesthetics, and fit your remodeling goals perfectly. Whether you’re looking to create a cozy galley kitchen or embrace an open-concept layout, these ideas will transform your space into a stunning culinary hub.
1. Optimize the Classic Galley Kitchen Layout
The galley kitchen layout, characterized by two parallel walls with counters on both sides, is a popular choice for small kitchens. This layout prioritizes functionality by creating an efficient work triangle between the stove, sink, and refrigerator.
Why Choose a Galley Layout?
- Space Efficiency: Perfect for narrow kitchens, as it uses every inch of available space.
- Focused Workflow: Keeps all essential work areas within easy reach.
Tips to Enhance Your Galley Kitchen
- Install Pull-Out Pantry Shelves: Utilize every corner with smart storage solutions.
- Incorporate Bright Colors: Opt for light shades and glossy finishes to make the space feel more expansive.
- Use Under-Cabinet Lighting: Illuminate countertops to create depth and make the area appear larger.
- Consider Mirrored Backsplashes: Reflective surfaces can add a sense of openness
2. Embrace the U-Shaped Kitchen Layout
The U-shaped kitchen layout is an excellent option for small spaces that need both functionality and ample storage. With counters on three sides, this design maximizes available space while maintaining an efficient workflow.
Why Consider a U-Shaped Layout?
- Storage Galore: Offers plenty of cabinets and countertop space.
- Defined Zones: Easily separates cooking, prep, and cleaning areas for better organization.
- Compact Efficiency: Keeps everything within easy reach, reducing movement while cooking.
Tips to Optimize a U-Shaped Kitchen
- Utilize Corner Storage: Add pull-out corner shelves or lazy Susans to avoid dead space.
- Install Open Shelving: Reduce visual bulk by replacing some upper cabinets with open shelving or glass-front cabinets.
- Incorporate Light Colors: Use a light palette for walls and cabinets to make the space feel larger.
- Add Under-Cabinet Lights: Highlight workspaces and brighten up the room.
- Compact Appliances: Choose smaller or built-in appliances to save precious space.
3. Maximize Efficiency with L-Shaped Layouts
The L-shaped kitchen layout is an adaptable option for small spaces, combining functionality and a more open feel. This design utilizes two adjacent walls, creating an L-shape that’s perfect for homes with limited square footage or awkwardly shaped rooms.
Why Choose an L-Shaped Layout?
- Space Saver: Fits neatly into corners, leaving the rest of the area open.
- Natural Work Triangle: Offers excellent flow between cooking, cleaning, and prep areas.
- Versatility: Works well with add-ons like islands or breakfast nooks for multifunctionality.
Tips to Make the Most of an L-Shaped Kitchen
- Add a Corner Sink or Appliance: Place a sink or cooktop in the corner to free up counter space elsewhere.
- Incorporate a Small Dining Area: Add a breakfast nook or a compact bar counter to maximize utility.
- Vertical Storage: Use tall cabinets or open shelving to make the most of vertical space.
- Keep It Light and Airy: Use bright colors and reflective surfaces like stainless steel appliances or glossy tiles.
Design Inspiration
Imagine an L-shaped kitchen in a small home in Fairfax, VA:
- Cabinets in soft white with brass handles.
- A corner sink paired with a window for natural light.
- A cozy dining nook with a bench and a small table extending from one counter.
This setup creates a stylish yet functional kitchen, perfect for small families or individuals.
4. Make the Most of Single-Wall Kitchen Layouts
The single-wall kitchen layout, where all appliances, cabinets, and counters are aligned along one wall, is a minimalist and efficient design for small spaces. This layout is ideal for studio apartments, narrow spaces, or homes where the kitchen serves as a secondary cooking area.
Why Choose a Single-Wall Layout?
- Space-Conscious: Takes up minimal room, freeing up the rest of the space for other uses.
- Streamlined Design: Everything is within reach, making cooking and cleaning more efficient.
- Modern Look: Often creates a sleek, contemporary appearance with clean lines.
Tips to Maximize a Single-Wall Kitchen
- Go Vertical: Install tall cabinets or open shelving that extends to the ceiling for added storage.
- Add a Movable Island: Use a rolling island or bar cart to provide extra prep space and flexibility.
- Integrate Appliances: Use built-in appliances like a microwave or refrigerator to maintain a seamless look.
- Layer the Lighting: Combine under-cabinet, pendant, and recessed lighting to enhance both functionality and ambiance.
- Reflective Finishes: Use high-gloss cabinets, glass backsplashes, or stainless steel appliances to bounce light and make the area appear larger.
5. Smart Islands for Small Kitchens
Adding an island to a small kitchen may seem counterintuitive, but with thoughtful planning, it can significantly enhance both functionality and aesthetics. Islands can provide extra storage, prep space, and even seating without overwhelming the room.
Benefits of Small Kitchen Islands
- Multi-Functional Space: Serves as a prep station, dining area, or additional storage.
- Defined Zones: Helps create distinct areas within an open layout.
- Flexibility: Rolling or movable islands allow for dynamic use of space.
Ideas for Smart Islands in Small Kitchens
- Opt for a Rolling Island: A portable island can be moved as needed, keeping the kitchen flexible.
- Incorporate Built-In Storage: Use shelves, drawers, or cabinets within the island to maximize storage potential.
- Slim Profile Islands: Choose narrow or compact designs that fit seamlessly into your layout.
- Dual-Purpose Designs: Select islands with an overhang to double as a breakfast bar or workspace.
- Choose Light Materials: Use materials like light wood or white surfaces to avoid making the kitchen feel cramped.
6. Leverage Open Concept Layouts
Open concept kitchens are an excellent solution for small spaces, blending the kitchen seamlessly with adjacent areas like the dining or living room. By removing walls and unnecessary barriers, you create an open, airy feel that can make even the smallest kitchen seem larger.
Benefits of Open Concept Layouts
- Enhanced Space Perception: Removing walls makes the entire area feel larger and less cramped.
- Improved Flow: Facilitates easy movement between the kitchen and other areas of the home.
- Increased Natural Light: Open layouts allow light to flow freely, brightening the entire space.
- Social Interaction: Perfect for entertaining, as the kitchen becomes a central hub for socializing.
Tips for Designing Open Concept Kitchens
- Use a Peninsula: A peninsula or half-wall can define the kitchen area while keeping it open to adjoining spaces.
- Cohesive Design Elements: Maintain a consistent color palette and materials to ensure visual harmony between the kitchen and surrounding areas.
- Compact Furniture: Choose furniture with slim profiles, such as bar stools or dining tables, to save space and maintain flow.
- Add Subtle Dividers: Use rugs, lighting fixtures, or ceiling treatments to subtly separate the kitchen zone without adding physical barriers.
- Functional Storage: Include sufficient cabinets and hidden storage to keep the kitchen clutter-free, avoiding the messy look that can overwhelm open spaces.
Example: Creating an Open Kitchen in a Fairfax Home
One homeowner opted to remove a non-load-bearing wall between the kitchen and living room. The new design featured:
- A peninsula with a quartz countertop that doubled as a breakfast bar.
- Pendant lights over the peninsula for a touch of elegance and practicality.
- Light oak flooring running throughout both areas to create a seamless transition.
The end result was a bright, inviting space that allowed the family to cook, dine, and socialize with ease.
7. Utilize Nooks and Corners
In a small kitchen, every square inch matters—including those seemingly awkward nooks and corners. By making use of these spaces creatively, you can enhance storage, improve functionality, and add unique charm to your kitchen.
Why Focus on Nooks and Corners?
- Maximizes Usable Space: Often overlooked, corners and nooks can house valuable storage or functional elements.
- Adds Personality: Customizing these areas can make your kitchen stand out.
- Increases Efficiency: Strategic corner designs can streamline cooking and storage.
Ideas for Using Nooks and Corners
- Corner Cabinets with Rotating Shelves:
- Install a lazy Susan or pull-out trays in corner cabinets to make stored items easily accessible.
- Coffee Station or Mini Bar:
- Transform a small nook into a cozy coffee station or a stylish bar area with floating shelves and lighting.
- Compact Breakfast Bar:
- Utilize a corner for a foldable breakfast bar or a slim table with bar stools.
- Open Shelving:
- Add floating shelves in tight spaces to display dishes, plants, or decor.
- Vertical Storage Units:
- Incorporate tall cabinets or racks to fully utilize the vertical space in a nook.
Real-World Example: Custom Corner Utilization
In a small Fairfax townhome, a homeowner transformed a previously unused corner into a:
- Functional pantry with rotating shelves for dry goods.
- Pull-out vertical spice rack built into a narrow space.
- Overhead floating shelves for small appliances.
This customization not only optimized storage but also gave the kitchen a cleaner, more organized look.
Pro Tips for Any Small Kitchen Layout
No matter which layout you choose, there are universal strategies that can make any small kitchen feel larger and work more efficiently. These pro tips focus on maximizing functionality, aesthetics, and comfort in compact spaces.
1. Optimize Lighting
Proper lighting can transform the look and feel of a small kitchen.
- Layered Lighting: Use a combination of task lighting (under-cabinet lights), ambient lighting (recessed ceiling lights), and accent lighting (pendant lights or LED strips).
- Maximize Natural Light: Install sheer window treatments or skylights to let sunlight brighten the space.
- Reflective Surfaces: Use glossy tiles, mirrors, or stainless steel to amplify light and create a more spacious feel.
2. Stick to Light and Neutral Color Schemes
Color plays a crucial role in making small kitchens appear larger.
- Light Colors: White, cream, or pastel tones reflect light and create an open, airy ambiance.
- Pops of Color: Add accents through decor or accessories, like colorful stools or small appliances, to avoid a sterile look.
- Cohesive Palette: Ensure the walls, cabinets, and countertops complement each other seamlessly.
3. Choose Space-Saving Appliances
Compact or multi-functional appliances can significantly free up space.
- Built-In Microwaves: Free up counter space by installing microwaves into cabinets or walls.
- Slimline Dishwashers: Narrow models work well in tight layouts.
- Multi-Purpose Appliances: Consider appliances that combine functions, such as an oven and microwave duo.
4. Use Reflective and Space-Enhancing Materials
Materials can influence the perception of space.
- Glass Cabinets: Replace solid cabinet doors with glass panels to create a sense of depth.
- Glossy Surfaces: Choose high-gloss finishes for countertops and backsplashes to reflect light.
- Mirrored Backsplashes: Mirrors make the kitchen appear larger and more luxurious.
5. Declutter and Organize
A clutter-free kitchen feels more spacious and inviting.
- Hidden Storage: Use toe-kick drawers, pull-out pantries, or concealed trash bins to keep counters clear.
- Regular Decluttering: Adopt the habit of storing or donating items you don’t use regularly.
- Vertical Organization: Install pegboards or wall-mounted racks for pots, pans, and utensils.
Expert Example: Enhancing a Small Kitchen in Fairfax
One of our clients at Michael Nash Design, Build & Homes wanted to make the most of their galley-style kitchen. We implemented the following strategies:
- Installed reflective subway tiles as the backsplash to amplify natural light.
- Used custom-built cabinets with pull-out trays to maximize storage.
- Replaced traditional cabinet doors with frosted glass for a modern, open look.
The result was a functional, visually appealing kitchen that felt significantly larger.
FAQs on Small Kitchen Layout Ideas
Here, we address some common questions about optimizing small kitchens, helping you make informed decisions for your remodeling project.
Q1: What is the best layout for a small kitchen?
The ideal layout depends on your kitchen’s size, shape, and your specific needs. However, these layouts often work well for small spaces:
- Galley Layout: Offers an efficient work triangle, ideal for narrow spaces.
- U-Shaped Layout: Maximizes storage and counter space while keeping everything within easy reach.
- L-Shaped Layout: Versatile for small or open-concept kitchens, allowing for extra seating or a breakfast nook.
Tip: Consult a professional to assess which layout fits your space best.
Q2: How can I add storage to a small kitchen layout?
Storage is key in small kitchens, and there are several ways to maximize it:
- Vertical Space: Use tall cabinets, open shelving, or hanging racks.
- Pull-Out Features: Incorporate pull-out pantries, drawers, or corner trays for better access.
- Hidden Storage: Add toe-kick drawers or use built-in benches with storage compartments.
Case in Point: At Michael Nash Design, Build & Homes, we’ve customized solutions like pull-out spice racks and cabinet organizers to double storage in tight spaces.
Q3: How do I make a small kitchen look bigger?
Visual tricks can create the illusion of a larger kitchen:
- Light Colors: Opt for whites, creams, and pastels.
- Mirrors: Use mirrored backsplashes or glass cabinet doors to add depth.
- Lighting: Layered and under-cabinet lighting can enhance the space.
- Continuous Flooring: Use the same flooring in adjacent rooms to make the kitchen feel connected and expansive.
Q4: Is an island possible in a small kitchen?
Yes, but it depends on the available space and type of island:
- Rolling Carts: Offer flexibility and can be tucked away when not in use.
- Compact Islands: A small island with built-in storage can enhance functionality.
- Peninsula: For extremely tight spaces, consider a peninsula that doubles as a workspace and dining area.
Q5: How much does a small kitchen remodel cost in Fairfax, VA?
The cost varies depending on the scope of work, materials, and appliances. On average:
- A basic remodel starts at $15,000–$20,000.
- A mid-range remodel typically costs $30,000–$40,000.
- A luxury remodel can exceed $50,000, especially with high-end finishes and custom cabinetry.
For tailored estimates, contact Michael Nash Design, Build & Homes at 8630A Lee Highway, Fairfax, VA.
Conclusion
Transforming a small kitchen into a functional and stunning space is entirely achievable with the right layout, design, and creative solutions. Whether you embrace the efficient galley layout, opt for the spacious feel of an open-concept design, or customize a U-shaped or L-shaped layout, each approach offers unique benefits tailored to compact spaces.
Key Takeaways:
- The right layout can make a small kitchen more efficient, organized, and visually appealing.
- Leveraging strategies like vertical storage, light color schemes, and reflective surfaces can amplify the sense of space.
- Smart planning and professional expertise ensure every square inch is optimized for both style and utility.
If you’re ready to remodel your kitchen, trust the experts at Michael Nash Design, Build & Homes. Located at 8630A Lee Highway, Fairfax, VA, we specialize in delivering tailored kitchen designs that bring your vision to life.
Transform your small kitchen into a stunning and functional space with expert remodeling services from Michael Nash Design, Build & Homes. Our team specializes in creating tailored layouts that maximize every inch of your kitchen while delivering unmatched style and efficiency.
Visit us at 8630A Lee Highway, Fairfax, VA, or contact us today to schedule your consultation. Let’s bring your dream kitchen to life!




